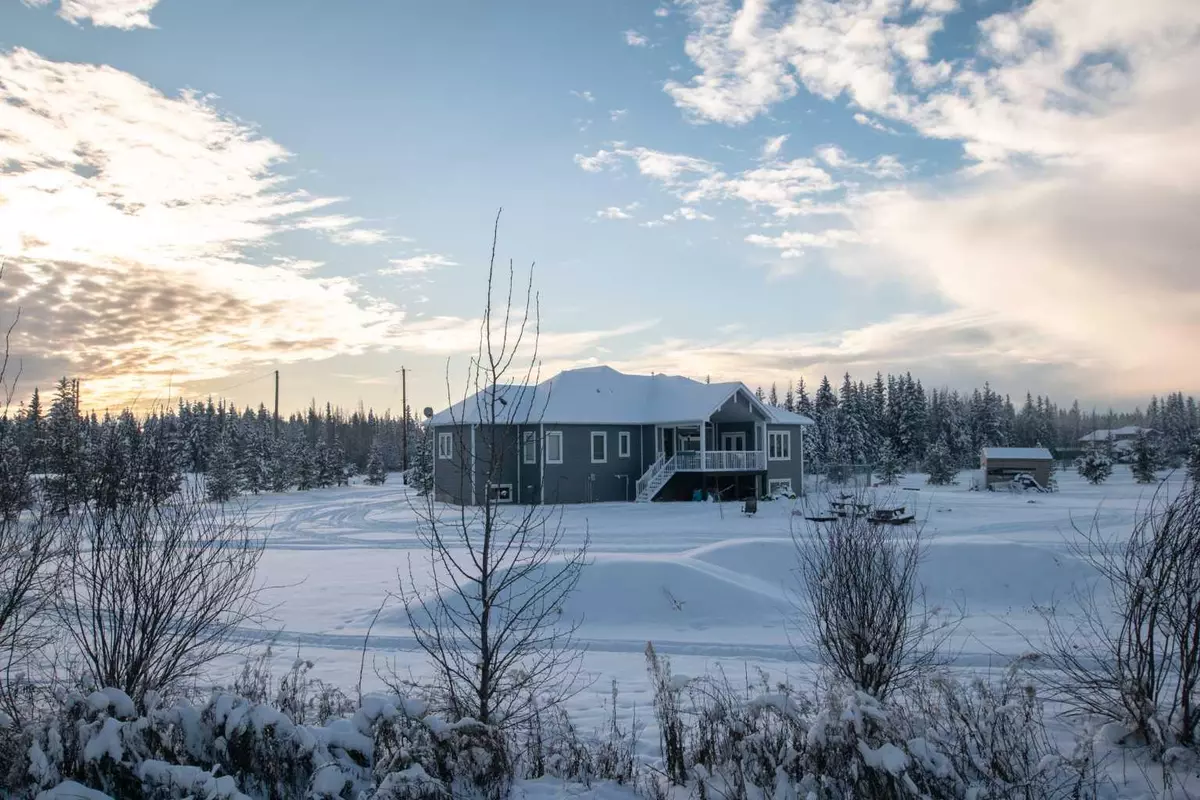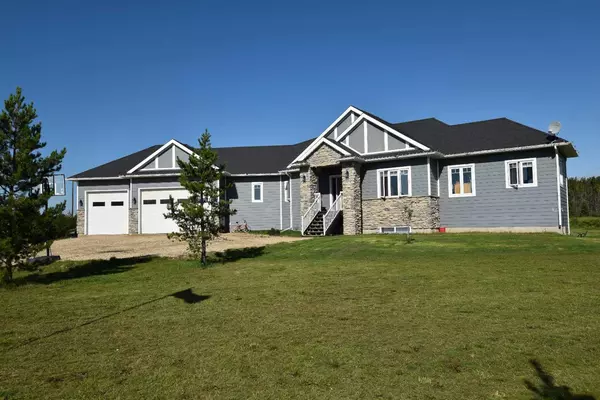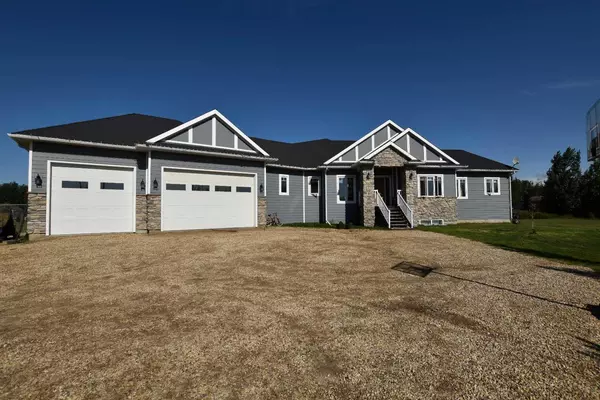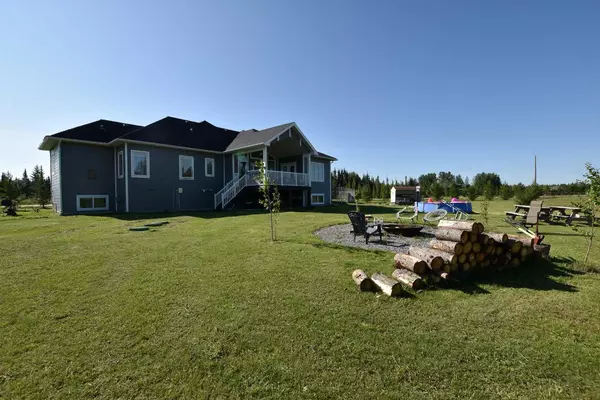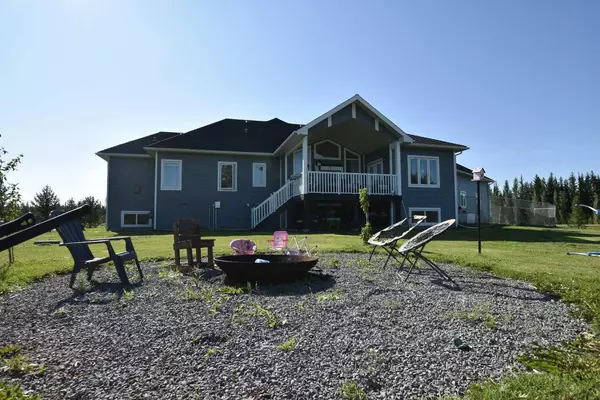$680,000
$699,900
2.8%For more information regarding the value of a property, please contact us for a free consultation.
64009 Township Road 704 #83 Rural Grande Prairie No. 1 County Of, AB T8W 5C3
5 Beds
4 Baths
1,619 SqFt
Key Details
Sold Price $680,000
Property Type Single Family Home
Sub Type Detached
Listing Status Sold
Purchase Type For Sale
Square Footage 1,619 sqft
Price per Sqft $420
Subdivision The Ranch
MLS® Listing ID A2075567
Sold Date 04/15/24
Style Acreage with Residence,Bungalow
Bedrooms 5
Full Baths 3
Half Baths 1
Originating Board Grande Prairie
Year Built 2016
Annual Tax Amount $4,412
Tax Year 2023
Lot Size 3.110 Acres
Acres 3.11
Property Description
Situated on 3.11 acres, this lovely bungalow is located in The Ranch subdivision. Featuring a welcoming entry, modern colors throughout, an abundance of natural light, a cozy gas fireplace in the family room, elegant white cabinets in the kitchen along with an island with seating, and a corner pantry. The primary bedroom is a great sized with a walk in closet and relaxing 5pc ensuite offering a jetted tub, separate tile shower and double sink vanity. To complete the main floor there is another bedroom, 4pc bathroom, plus a laundry room and half bath just off the attached double garage. The basement is 80% completed (just the ceiling to complete) and features 3 bedrooms, a large family room, 3 pc bathroom and a flex room; ideal for a computer room or extra storage. The yard provides a fenced dog run, firepit area and ample space for children to play. The Ranch is desirable subdivision - close to the Nordic trail system, Nitehawk ski hill, and the Wapiti River which is perfect for outdoor enthusiasts. If you are wanting to escape the busy city, this property may just be what you are looking for. Book your showing today!
Location
Province AB
County Grande Prairie No. 1, County Of
Zoning CR-2
Direction E
Rooms
Other Rooms 1
Basement Full, Partially Finished
Interior
Interior Features Double Vanity, High Ceilings, Jetted Tub, Kitchen Island, Open Floorplan, See Remarks, Vaulted Ceiling(s), Walk-In Closet(s)
Heating Forced Air, Natural Gas
Cooling None
Flooring Carpet, Hardwood, Tile
Fireplaces Number 1
Fireplaces Type Family Room, Gas
Appliance Dishwasher, Electric Stove, Microwave, Refrigerator, Washer/Dryer, Window Coverings
Laundry Main Level
Exterior
Parking Features Double Garage Attached
Garage Spaces 2.0
Garage Description Double Garage Attached
Fence None
Community Features None
Roof Type Asphalt Shingle
Porch Deck
Total Parking Spaces 12
Building
Lot Description Back Yard, Corner Lot, Dog Run Fenced In, Few Trees, Front Yard, Lawn, Landscaped, See Remarks
Foundation Poured Concrete
Architectural Style Acreage with Residence, Bungalow
Level or Stories One and One Half
Structure Type Stone,Vinyl Siding
Others
Restrictions None Known
Tax ID 85012861
Ownership Joint Venture
Read Less
Want to know what your home might be worth? Contact us for a FREE valuation!

Our team is ready to help you sell your home for the highest possible price ASAP

