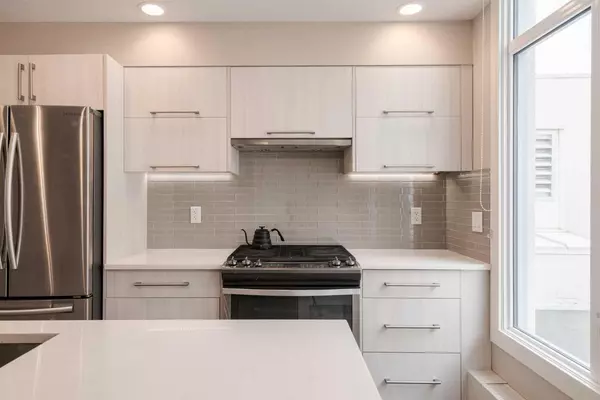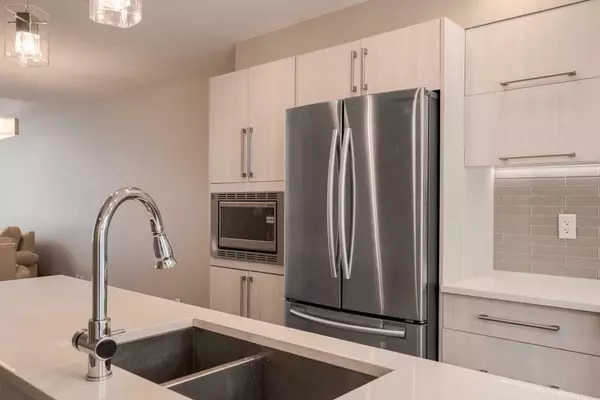$460,000
$424,999
8.2%For more information regarding the value of a property, please contact us for a free consultation.
1611 28 AVE SW #310 Calgary, AB T2T 1J5
2 Beds
3 Baths
1,011 SqFt
Key Details
Sold Price $460,000
Property Type Townhouse
Sub Type Row/Townhouse
Listing Status Sold
Purchase Type For Sale
Square Footage 1,011 sqft
Price per Sqft $454
Subdivision South Calgary
MLS® Listing ID A2120458
Sold Date 04/13/24
Style 2 Storey
Bedrooms 2
Full Baths 2
Half Baths 1
Condo Fees $523
Originating Board Calgary
Year Built 2015
Annual Tax Amount $2,431
Tax Year 2023
Property Description
Welcome to The Alex Courtyard Lofts! This beautifully finished 2 bed, 2.5 bath, 2 storey townhome offers exceptional value in the heart of South Calgary! As you enter, you will notice the 9' ceilings, 8' doors, and large loft style windows which offer an abundance of natural light and a grand feel! Do you love to entertain? The main floor layout is perfect for hosting guests and is complete with high-end finishes that include quartz countertops, stainless steel appliances, a large island, hardwood floors, glass railing, a gas fireplace, and double doors that lead you to the large south-facing patio! A 2-piece powder room finishes out the main level. Head to the upper level which features 2 large primary bedrooms that have their own ensuite, perfect for young professionals or roommates! Convenient upper floor laundry completes this level. This unit comes with Titled secure heated parking as well as Titled storage and the condo fees also include heat! Situated in a prime location with restaurants, shopping, transit, parks, schools, and entertainment all at your fingertips. Book your showing today to see why you will not find better value in all of South Calgary!
Location
Province AB
County Calgary
Area Cal Zone Cc
Zoning M-C1
Direction N
Rooms
Other Rooms 1
Basement None
Interior
Interior Features Closet Organizers, Kitchen Island, No Smoking Home, Quartz Counters, Recessed Lighting, See Remarks
Heating Baseboard, Boiler, Hot Water, Natural Gas
Cooling None
Flooring Carpet, Ceramic Tile, Hardwood
Fireplaces Number 1
Fireplaces Type Gas
Appliance Dishwasher, Dryer, Gas Stove, Microwave, Range Hood, Refrigerator, Washer, Window Coverings
Laundry In Unit, Upper Level
Exterior
Parking Features Parkade, Secured, Titled
Garage Description Parkade, Secured, Titled
Fence None
Community Features Park, Playground, Schools Nearby, Shopping Nearby, Sidewalks
Amenities Available Other
Roof Type Rubber
Porch Balcony(s)
Exposure S
Total Parking Spaces 1
Building
Lot Description Back Lane
Story 3
Foundation Poured Concrete
Architectural Style 2 Storey
Level or Stories Multi Level Unit
Structure Type Stone,Stucco,Wood Frame
Others
HOA Fee Include Common Area Maintenance,Heat,Insurance,Maintenance Grounds,Professional Management,Reserve Fund Contributions,Sewer,Snow Removal,Trash,Water
Restrictions Pet Restrictions or Board approval Required
Tax ID 83233128
Ownership Private
Pets Allowed Restrictions, Yes
Read Less
Want to know what your home might be worth? Contact us for a FREE valuation!

Our team is ready to help you sell your home for the highest possible price ASAP





