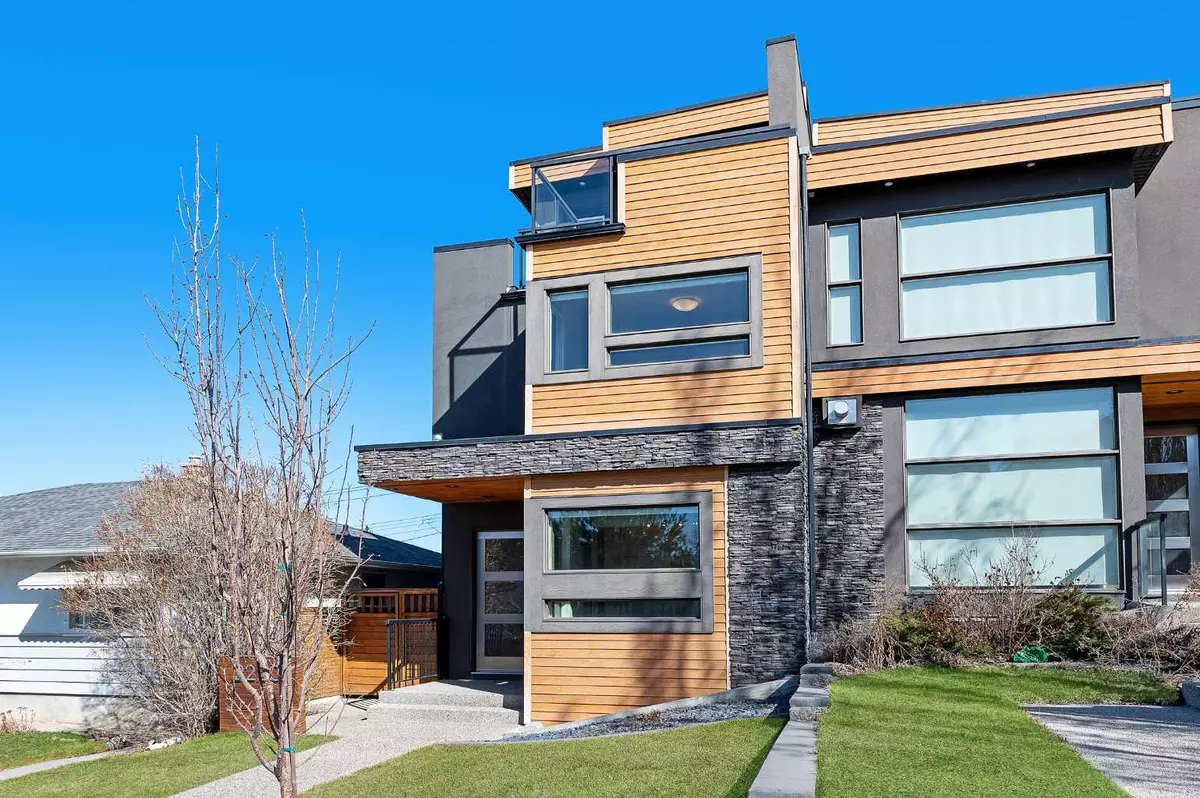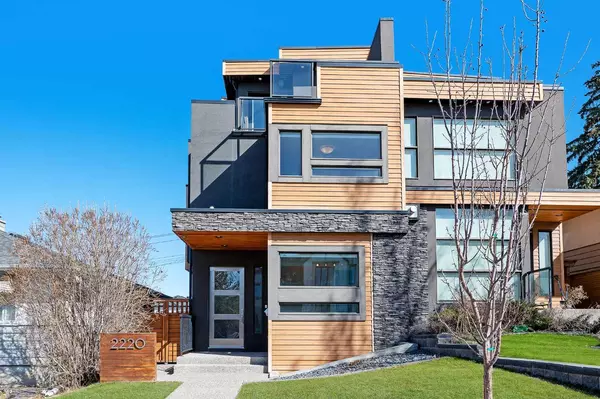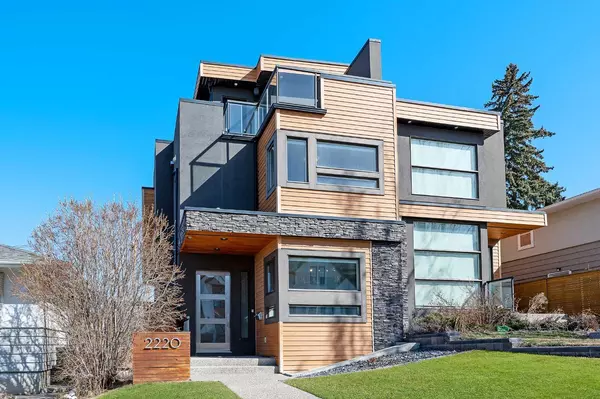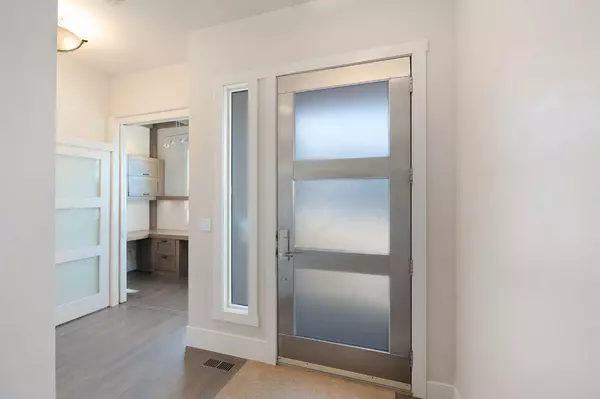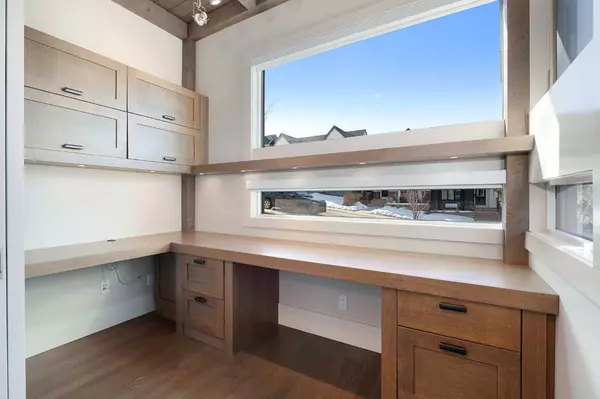$990,000
$999,900
1.0%For more information regarding the value of a property, please contact us for a free consultation.
2220 28 AVE SW Calgary, AB T2T 1K7
4 Beds
5 Baths
2,387 SqFt
Key Details
Sold Price $990,000
Property Type Single Family Home
Sub Type Semi Detached (Half Duplex)
Listing Status Sold
Purchase Type For Sale
Square Footage 2,387 sqft
Price per Sqft $414
Subdivision Richmond
MLS® Listing ID A2121349
Sold Date 04/12/24
Style 3 Storey,Side by Side
Bedrooms 4
Full Baths 4
Half Baths 1
Originating Board Calgary
Year Built 2011
Annual Tax Amount $6,174
Tax Year 2023
Lot Size 3,121 Sqft
Acres 0.07
Property Description
Nestled serenely on a tranquil street within the vibrant inner-city community of Richmond, this exquisite 3-level residence boasts over 3,200 sq ft of refined living space and breathtaking vistas from its rooftop terrace. The main floor exudes elegance with its hardwood floors, and a captivating oval-shaped dining room illuminated by a chic modern fixture. A culinary masterpiece awaits just steps away in the tastefully appointed kitchen, featuring quartz countertops, a striking waterfall island/eating bar, ample storage, and top-of-the-line appliances. Seamlessly connected, the inviting living room, anchored by a striking floor-to-ceiling fireplace, offers an ideal setting for gatherings. Privately situated off the foyer, a secluded den/office adorned with built-in desk and storage awaits and the main level is completed by a convenient 2-piece powder room. Ascending to the second level, discover three tranquil bedrooms, a 4-piece main bath, and a laundry room outfitted with a sink and storage. The opulent primary retreat, distinguished by a triple-sided fireplace, showcases a spacious walk-in closet and a lavish 5-piece ensuite boasting dual vanities, a soothing air jet tub, and a separate shower. Ascend to the top level, which lends itself to versatile use as an entertainment haven, guest quarters, or nanny's sanctuary. Here, a bonus room, graced with access to the rooftop patio offering panoramic vistas, awaits alongside a walk-in closet and a convenient 3-piece bath. The finished basement beckons with a capacious recreation/media room, complete with a wet bar, a flexible space ideal for an exercise area, a fourth bedroom boasting a walk-in closet, and a convenient 3-piece bath. Outside, retreat to the secluded back deck and enjoy the convenience of the double detached insulated garage. Boasting an unbeatable inner-city location, mere moments from the dynamic hub of Marda Loop, exceptional schools, premier shopping destinations, public transit, and easy access to Crowchild Trail, this exceptional residence offers the epitome of sophisticated urban living.
Location
Province AB
County Calgary
Area Cal Zone Cc
Zoning R-C2
Direction S
Rooms
Other Rooms 1
Basement Finished, Full
Interior
Interior Features Bookcases, Breakfast Bar, Built-in Features, Central Vacuum, Closet Organizers, Double Vanity, Granite Counters, High Ceilings, Jetted Tub, Kitchen Island, Recessed Lighting, Soaking Tub, Walk-In Closet(s), Wet Bar, Wired for Sound
Heating In Floor, Forced Air
Cooling Central Air
Flooring Carpet, Hardwood, Tile
Fireplaces Number 2
Fireplaces Type Gas
Appliance Bar Fridge, Central Air Conditioner, Dishwasher, Dryer, Garage Control(s), Garburator, Gas Stove, Humidifier, Microwave, Range Hood, Refrigerator, Washer, Window Coverings
Laundry Sink, Upper Level
Exterior
Parking Features Double Garage Detached, Insulated
Garage Spaces 2.0
Garage Description Double Garage Detached, Insulated
Fence Fenced
Community Features Park, Playground, Schools Nearby, Shopping Nearby, Sidewalks, Street Lights, Tennis Court(s), Walking/Bike Paths
Roof Type Asphalt Shingle
Porch Deck, Rooftop Patio
Lot Frontage 25.0
Total Parking Spaces 2
Building
Lot Description Back Lane, Back Yard, Front Yard, Landscaped, Rectangular Lot
Foundation Poured Concrete
Architectural Style 3 Storey, Side by Side
Level or Stories Three Or More
Structure Type Composite Siding,Stone,Stucco,Wood Frame
Others
Restrictions None Known
Tax ID 82695181
Ownership Private
Read Less
Want to know what your home might be worth? Contact us for a FREE valuation!

Our team is ready to help you sell your home for the highest possible price ASAP

