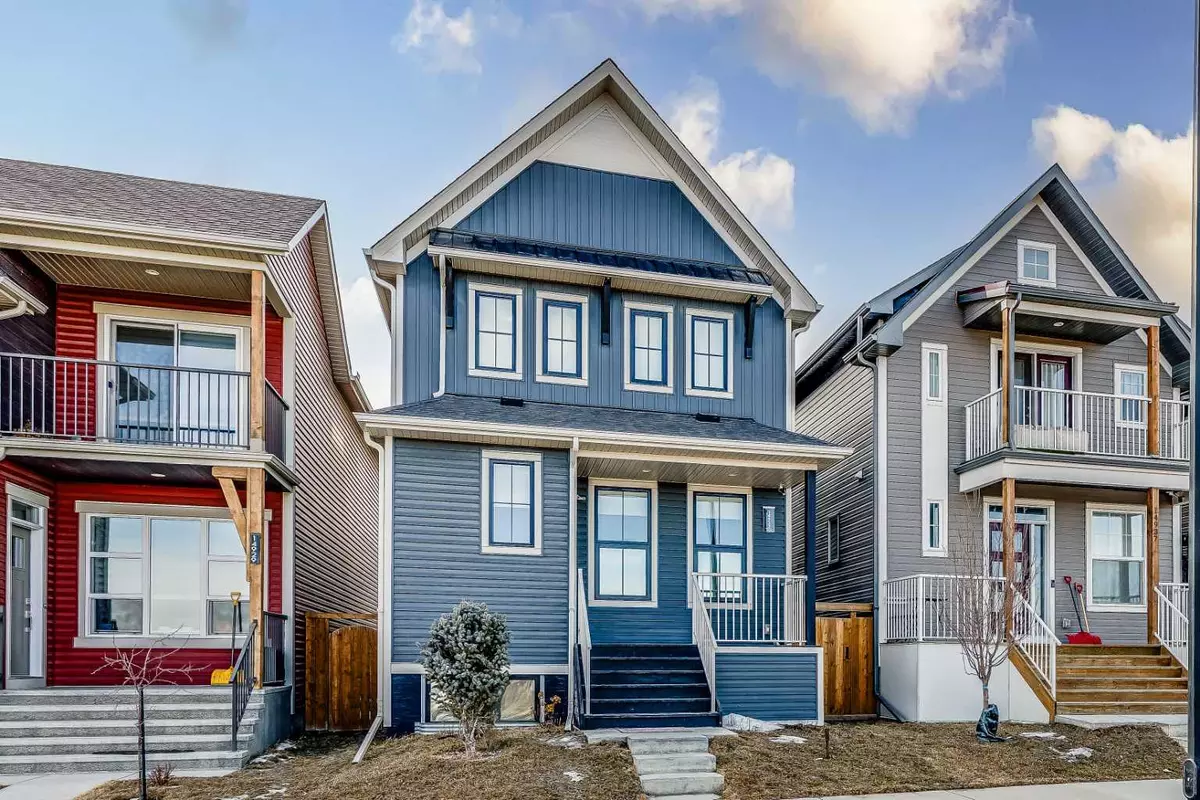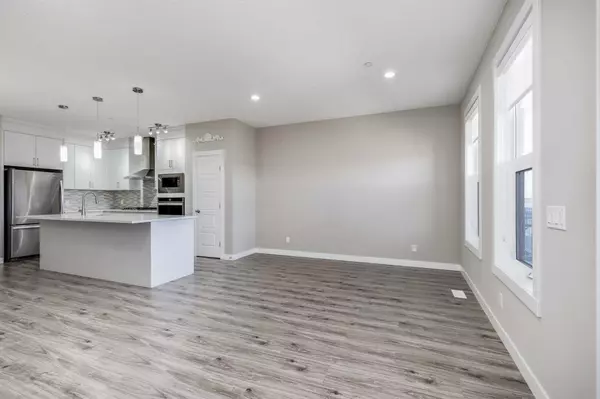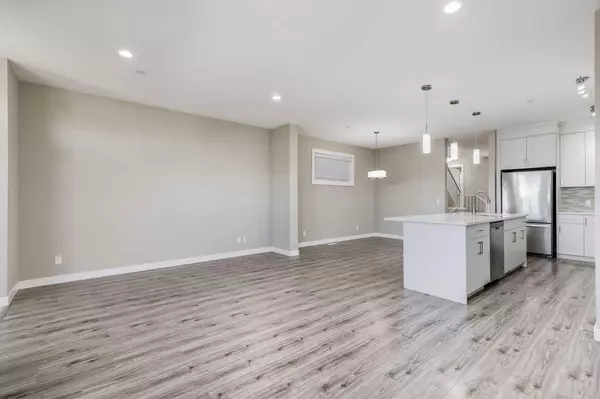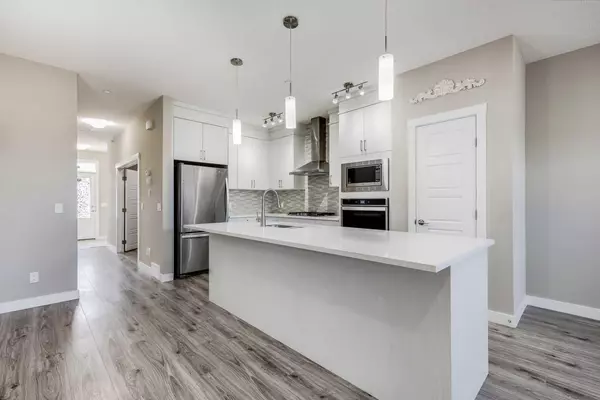$710,000
$719,999
1.4%For more information regarding the value of a property, please contact us for a free consultation.
14933 1 ST NW Calgary, AB T3P 1N2
5 Beds
4 Baths
1,958 SqFt
Key Details
Sold Price $710,000
Property Type Single Family Home
Sub Type Detached
Listing Status Sold
Purchase Type For Sale
Square Footage 1,958 sqft
Price per Sqft $362
Subdivision Livingston
MLS® Listing ID A2103329
Sold Date 04/12/24
Style 2 Storey
Bedrooms 5
Full Baths 3
Half Baths 1
HOA Fees $33/ann
HOA Y/N 1
Originating Board Calgary
Year Built 2019
Annual Tax Amount $3,759
Tax Year 2023
Lot Size 2,744 Sqft
Acres 0.06
Property Description
PRIDE OF OWNERSHIP IN THIS 1950+ SQFT of living space, largest laned home in the community of Livingston! The Oxford by Brookfield is a perfectly designed space that comes with tons of upgrades like a fully FINISHED basement, stainless-steel appliances, a wooden back deck, a front porch, a double detached garage and a paved back lane. Most impressively is the amount of living space you get in this home, 5 bedrooms and 3.5 baths to create a great space for entertaining, lounging and enjoying. Walking up to the front door, a cozy front porch welcomes you into the large, bright living room and entryway. Open-concept floor plan with your living room, central dining room and kitchen. You also get a spacious eat-at kitchen island, dishwasher, and all new appliances including a gas stove and pantry storage. The main floor also features a spacious DEN that can be a home office, or spare bedroom, complete with a 2pc powder room for guests and a huge mudroom and closet off of the back door. Heading up the stairs, you have a spacious loft landing and the master bedroom retreat. This master bedroom is first-class, finished beautifully with the massive walk-in closet and 5pc ensuite bath with your double vanity sinks! Additionally, there are 2 more bedrooms, another 4pc full bath and a conveniently placed laundry room to wrap up the upper level. The lower level is an amazing perk, not only adding more living space but also another 2 bedrooms, spacious rec room and full bath! Going outside the home now, in your fully fenced-in private yard, there is a cozy wood-built back deck off the back door, perfect for your morning coffee, and a double detached garage with a PAVED back lane! The home is situated in an incredible location in the community of Livingston. Lots of green spaces, playgrounds, ponds, and walking/biking paths nearby like the Livingston West Ponds, Carringsby Lake, Livingston Park, Slides Playground, Rotary-Mattamy Walking/Biking Trail, Livingston Pump Track (BMX Track). Amenities nearby like No Frills, Cobs Bread, McDonalds, Daycare, Hair Salon and Spa, and lots of restaurants. You also have easy access to Country Hills amenities through 1 ST NW which turns into Harvest Hills Blvd and Beddington Trail. Jumping in the car: 25 min drive to Downtown (21.1KM), 20 min drive to the Airport (14.8KM), and 1hr 35 mins to Banff (132KM). For those taking transit Bus 124 (Evanston - located at the corner of 148 Ave and Lucas St) is 3-4 minutes walk from the house. On-demand transit (app-based service and same price as regular transit) is also accessible which links the passengers to the North Pointe transit station.
Location
Province AB
County Calgary
Area Cal Zone N
Zoning R-G
Direction E
Rooms
Other Rooms 1
Basement Finished, Full
Interior
Interior Features Double Vanity, High Ceilings, Kitchen Island, No Animal Home, No Smoking Home, Open Floorplan, Pantry, Soaking Tub, Walk-In Closet(s)
Heating Forced Air
Cooling None
Flooring Carpet, Ceramic Tile, Laminate
Appliance Dishwasher, Dryer, Gas Stove, Microwave, Range Hood, Refrigerator, Washer
Laundry In Unit, Laundry Room, Upper Level
Exterior
Parking Features Double Garage Detached
Garage Spaces 2.0
Garage Description Double Garage Detached
Fence Fenced
Community Features Lake, Park, Playground, Schools Nearby, Shopping Nearby, Sidewalks, Street Lights, Walking/Bike Paths
Amenities Available Park, Playground
Roof Type Asphalt Shingle
Porch Deck, Front Porch
Lot Frontage 25.33
Total Parking Spaces 3
Building
Lot Description Back Lane, Level, Rectangular Lot
Foundation Poured Concrete
Architectural Style 2 Storey
Level or Stories Two
Structure Type Vinyl Siding,Wood Frame
Others
Restrictions None Known
Tax ID 82912515
Ownership Private
Read Less
Want to know what your home might be worth? Contact us for a FREE valuation!

Our team is ready to help you sell your home for the highest possible price ASAP





