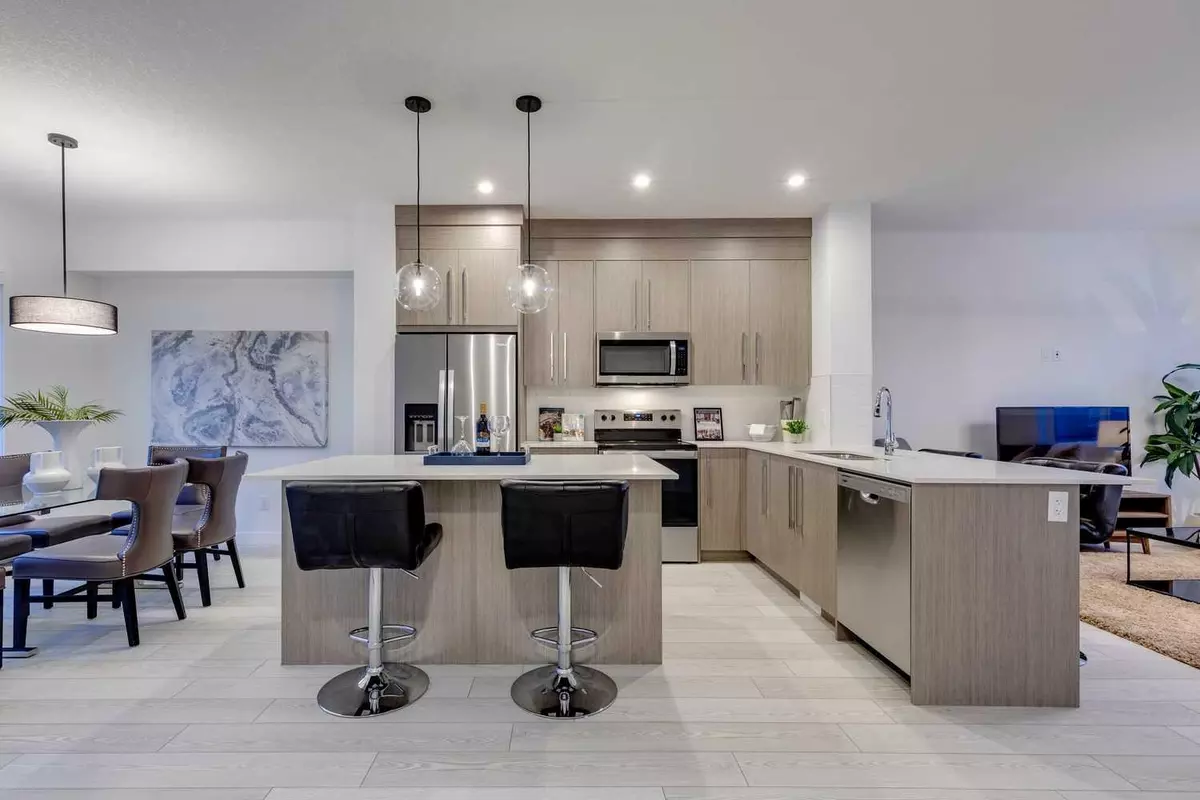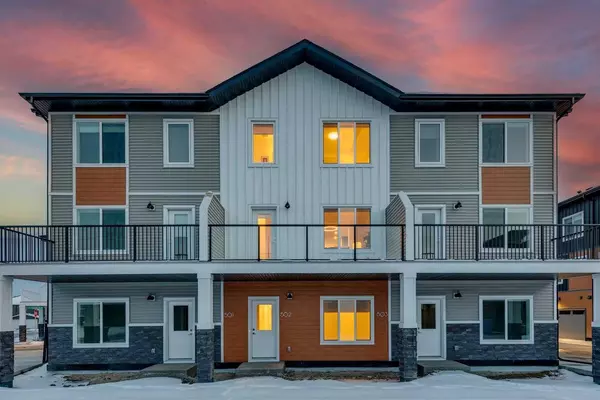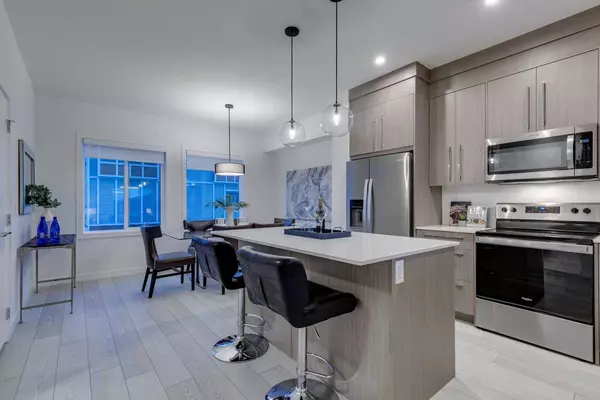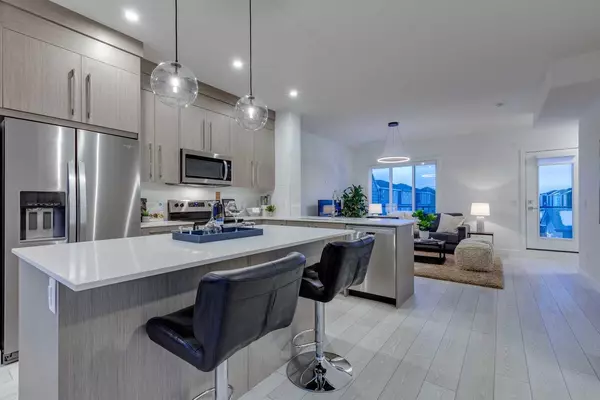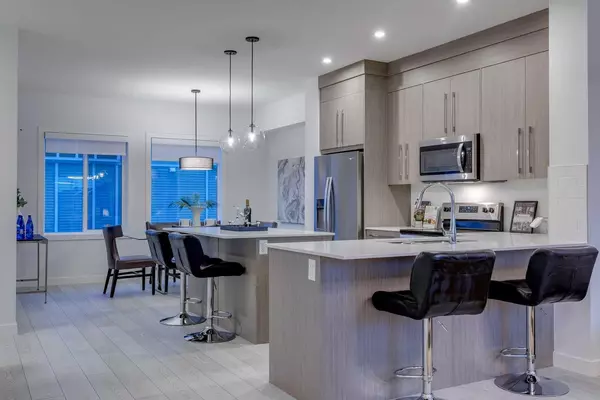$515,000
$515,000
For more information regarding the value of a property, please contact us for a free consultation.
335 Creekside BLVD SW #502 Calgary, AB T0L 0X0
4 Beds
3 Baths
1,642 SqFt
Key Details
Sold Price $515,000
Property Type Townhouse
Sub Type Row/Townhouse
Listing Status Sold
Purchase Type For Sale
Square Footage 1,642 sqft
Price per Sqft $313
Subdivision Pine Creek
MLS® Listing ID A2117377
Sold Date 04/11/24
Style 3 Storey
Bedrooms 4
Full Baths 2
Half Baths 1
Condo Fees $263
Originating Board Calgary
Year Built 2024
Property Description
Brand New Beautiful property located in the growing community of Pine Creek. Entering this bright and sun-filled townhouse you have the first bedroom with functionality for an individual working from home looking for some office space. Upon entering the main floor you immediately notice the high ceilings and the open-concept kitchen with brand-new stainless steel appliances and quartz countertops with a large island perfect for home-cooked meals. Large windows allowing lots of natural light and views of the Calgary landscape from your kitchen table, there's also a half-bathroom conveniently located off to the side. Moving to the cozy entertainment area you get a great space to unwind and relax in the evenings. Going up to the last floor you have two generously sized bedrooms that could easily accommodate a queen bed and lots of closet space for all your belongings. With the washer and dryer located centrally for everyone to access it makes it easy to use. The large primary bedroom easily fits a king bed with the walk-in closet perfect to fit everyone's clothes with a beautiful 4 piece ensuite. This spacious townhouse has that amazing at home feel with amazing build quality and no expenses spared with the luxurious finishes throughout the home. Worried about parking? Not an issues here, this property comes with a double car attached garage to easily fit both vehicles. This location has easy access to a variety of grocery stores and other shops, services and restaurants are all nearby at the established Shawnessy Village, Silverado Shopping Centre and upcoming 60-acre Township project down 210th. As well as only being 10-minute drive away from the iconic Granary Road, Spruce Meadows, and the Calgary Cavalry Football Club perfect for a fun family outing.
Location
Province AB
County Calgary
Area Cal Zone S
Zoning M-G
Direction S
Rooms
Other Rooms 1
Basement None
Interior
Interior Features No Animal Home, No Smoking Home, Open Floorplan, Pantry, Quartz Counters, Storage, Vinyl Windows, Walk-In Closet(s)
Heating Forced Air, Natural Gas
Cooling None
Flooring Carpet, Ceramic Tile, Vinyl Plank
Appliance Dishwasher, Dryer, Electric Stove, Microwave Hood Fan, Refrigerator, Washer
Laundry In Unit
Exterior
Parking Features Double Garage Detached
Garage Spaces 2.0
Garage Description Double Garage Detached
Fence None
Community Features Park, Playground, Sidewalks, Street Lights, Walking/Bike Paths
Amenities Available Park, Snow Removal, Trash, Visitor Parking
Roof Type Asphalt Shingle
Porch Balcony(s)
Total Parking Spaces 2
Building
Lot Description Back Lane
Foundation Poured Concrete
Architectural Style 3 Storey
Level or Stories Three Or More
Structure Type Metal Siding ,Stone,Vinyl Siding,Wood Frame
New Construction 1
Others
HOA Fee Include Amenities of HOA/Condo,Insurance,Professional Management,Reserve Fund Contributions,Snow Removal,Trash
Restrictions None Known
Ownership Private
Pets Allowed Yes
Read Less
Want to know what your home might be worth? Contact us for a FREE valuation!

Our team is ready to help you sell your home for the highest possible price ASAP

