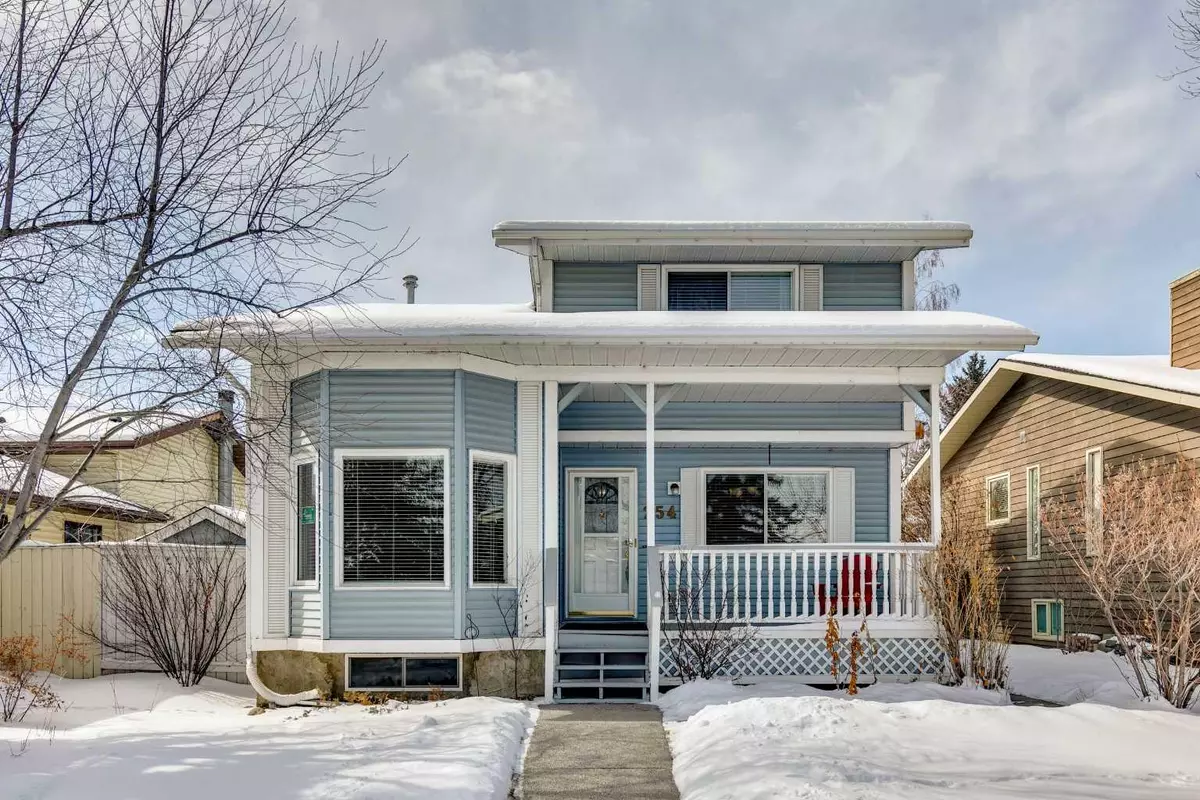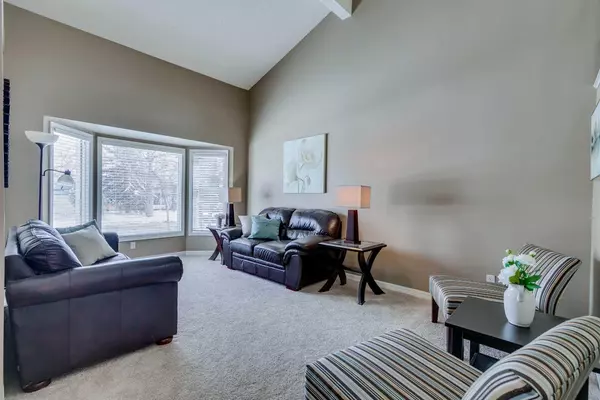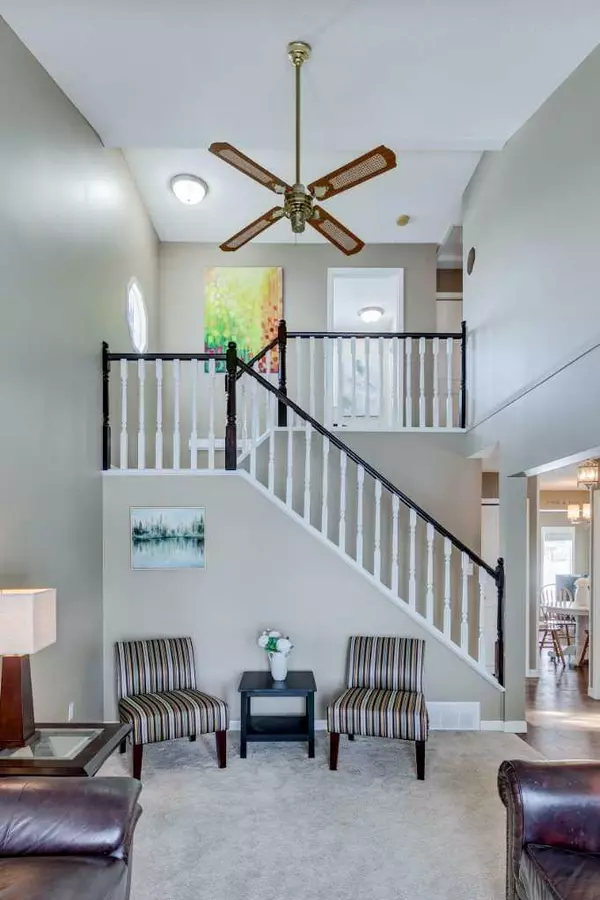$650,000
$549,900
18.2%For more information regarding the value of a property, please contact us for a free consultation.
254 Shawnessy DR SW Calgary, AB T2Y1M5
4 Beds
4 Baths
1,530 SqFt
Key Details
Sold Price $650,000
Property Type Single Family Home
Sub Type Detached
Listing Status Sold
Purchase Type For Sale
Square Footage 1,530 sqft
Price per Sqft $424
Subdivision Shawnessy
MLS® Listing ID A2117682
Sold Date 04/10/24
Style 2 Storey
Bedrooms 4
Full Baths 3
Half Baths 1
Originating Board Calgary
Year Built 1984
Annual Tax Amount $2,760
Tax Year 2023
Lot Size 5,511 Sqft
Acres 0.13
Property Description
Welcome to this charming 2-story home nestled in the desirable community of Shawnessy! With its array of features and convenient location, this property offers the perfect blend of comfort and accessibility. As you enter you will see a formal dining room with views to your front porch, easily converted to a den or office with a glass door to close it off. You'll cross into the great living room with vaulted ceilings, and large windows allowing so much natural light through your home. The kitchen is equipped with stainless steel appliances, perfect for any family's needs. Large enough to accomodate informal dining for those busy mornings. Continue through the open concept to the family room, be greeted by the warmth of a gas fireplace as the focal point of the room, creating an inviting ambiance for cozy gatherings. The main level boasts an abundance of natural light streaming in through huge windows, accentuating the spaciousness of the living area. You are then led out to a deck with a pergola, ideal for al fresco outdoor dining or relaxation in the west-facing backyard. Enjoy the convenience of main-level laundry large enough to help you live out your mudroom dreams. Upstairs, the primary bedroom awaits with dual closets and a updated 3-piece ensuite featuring a walk-in shower, providing a private retreat after a long day. Two additional bedrooms and an updated 4-piece bath with a soaker tub complete the upper level. The basement, partially finished, offers versatility and potential with a wood-burning fireplace, hookups for additional laundry, and the opportunity to add another bathroom steps away from being completed (2k estimated to complete), making it an ideal space for recreation customized to suit your needs. Outside, the double detached garage provides ample parking and storage space, while the community amenities including parks, schools, tennis courts, walking and bike paths, offer endless opportunities for outdoor enjoyment. Conveniently located, walking distance to 3 schools, Shawnigan Park and 5 min drive to Shawnessy Shopping Centre - Cardel Rec Centre, YMCA, library, Walmart, Superstore, gyms, C-train station, restaurants. With the ring road now open access to the entire city is easily accessible. Don't miss out on the chance to make this wonderful home yours – schedule your showing today and experience the best of Shawnessy living!
Location
Province AB
County Calgary
Area Cal Zone S
Zoning R-C1
Direction E
Rooms
Other Rooms 1
Basement Full, Partially Finished
Interior
Interior Features Bathroom Rough-in, Ceiling Fan(s), Closet Organizers, Recessed Lighting, See Remarks, Soaking Tub, Storage, Vaulted Ceiling(s)
Heating Fireplace(s), Forced Air, Natural Gas, Wood
Cooling None
Flooring Carpet, Tile, Vinyl
Fireplaces Number 2
Fireplaces Type Basement, Gas, Living Room, Mantle, Tile, Wood Burning
Appliance Dishwasher, Dryer, Electric Stove, Garage Control(s), Range Hood, Refrigerator, Washer, Window Coverings
Laundry Electric Dryer Hookup, In Basement, Main Level, Washer Hookup
Exterior
Parking Features Double Garage Detached, Garage Faces Rear, Off Street
Garage Spaces 2.0
Garage Description Double Garage Detached, Garage Faces Rear, Off Street
Fence Fenced
Community Features Park, Playground, Schools Nearby, Shopping Nearby, Sidewalks, Street Lights, Tennis Court(s), Walking/Bike Paths
Roof Type Asphalt
Porch Deck, Front Porch, Pergola, See Remarks
Lot Frontage 50.86
Total Parking Spaces 2
Building
Lot Description Back Lane, Back Yard, Front Yard, Garden, Other, Private, Rectangular Lot, See Remarks, Treed
Foundation Poured Concrete
Architectural Style 2 Storey
Level or Stories Two
Structure Type Vinyl Siding,Wood Frame
Others
Restrictions None Known
Tax ID 83005852
Ownership Private
Read Less
Want to know what your home might be worth? Contact us for a FREE valuation!

Our team is ready to help you sell your home for the highest possible price ASAP





