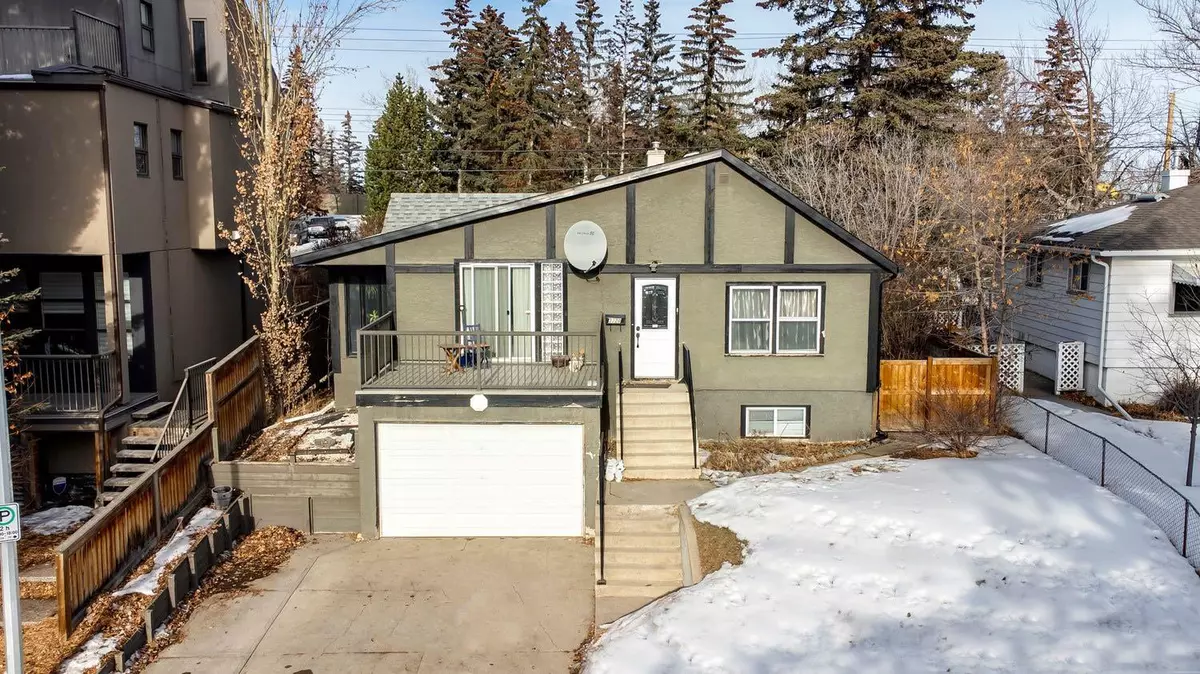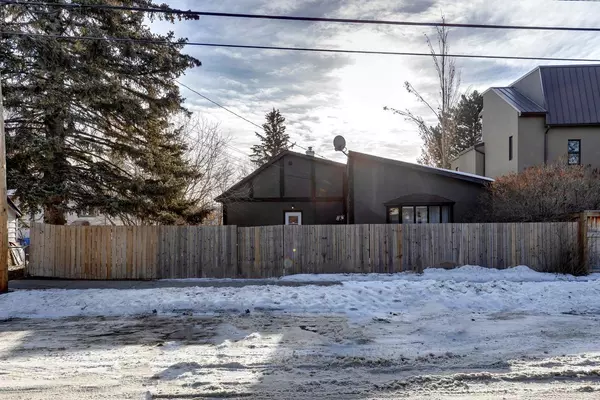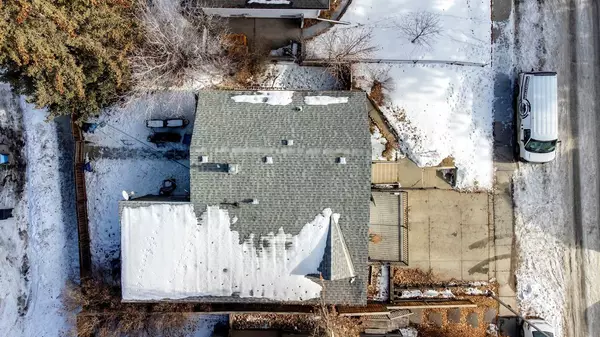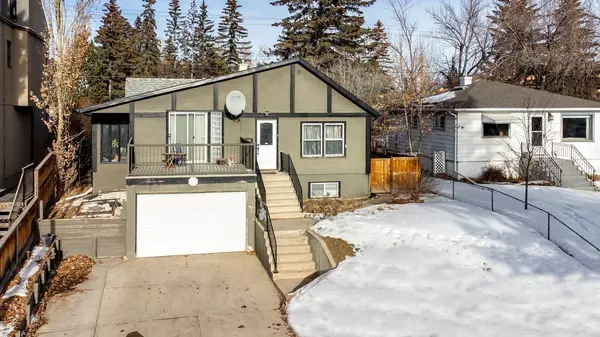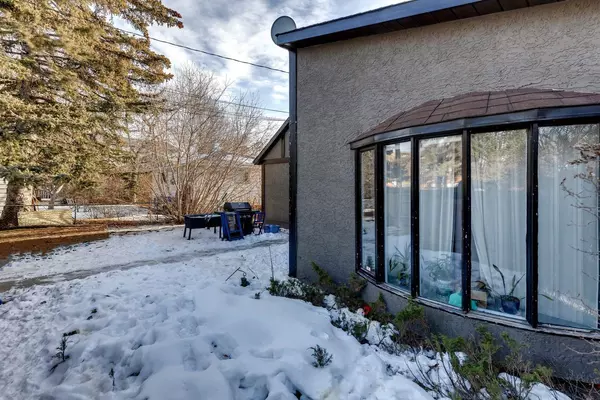$685,000
$696,000
1.6%For more information regarding the value of a property, please contact us for a free consultation.
2320 21 AVE SW Calgary, AB T2T 0P3
2 Beds
1 Bath
1,302 SqFt
Key Details
Sold Price $685,000
Property Type Single Family Home
Sub Type Detached
Listing Status Sold
Purchase Type For Sale
Square Footage 1,302 sqft
Price per Sqft $526
Subdivision Richmond
MLS® Listing ID A2111682
Sold Date 04/10/24
Style Bungalow
Bedrooms 2
Full Baths 1
Originating Board Calgary
Year Built 1950
Annual Tax Amount $3,456
Tax Year 2023
Lot Size 3,767 Sqft
Acres 0.09
Property Description
Charming bungalow with a single front attached garage presents an excellent opportunity for redevelopment or renovation. The main floor features an open concept layout with two bedrooms, a den, a 4-piece bathroom, a dining area, and a spacious living room. The lower level offers a laundry area and a partially framed basement with a separate entrance from the upper floor and garage. Situated on a quiet inner city street, this property is conveniently located near trendy Marda Loop and 17th Ave. It fronts onto 21 Ave SW and backs onto 20th Ave SW, providing a great balance of privacy and accessibility. The large fenced flat backyard is perfect for entertaining. Whether you're looking for a move-in ready home or a rental property, this is an ideal investment while you plan your future development. Additionally, the home comes with a front single attached garage, a front porch over the garage, and steps up to the front door. Don't miss out on this great opportunity – book your showing today!
Location
Province AB
County Calgary
Area Cal Zone Cc
Zoning R-C2
Direction S
Rooms
Basement Separate/Exterior Entry, Partial, Partially Finished
Interior
Interior Features High Ceilings, Laminate Counters
Heating Forced Air, Natural Gas
Cooling None
Flooring Carpet, Laminate, Tile
Appliance Dishwasher, Electric Range, Garage Control(s), Range Hood, Refrigerator, Washer/Dryer, Window Coverings
Laundry In Basement
Exterior
Parking Features Concrete Driveway, On Street, Single Garage Attached
Garage Spaces 1.0
Garage Description Concrete Driveway, On Street, Single Garage Attached
Fence Fenced
Community Features Playground, Schools Nearby, Shopping Nearby, Sidewalks, Street Lights, Walking/Bike Paths
Roof Type Asphalt Shingle
Porch Front Porch, Patio
Lot Frontage 50.0
Exposure S
Total Parking Spaces 3
Building
Lot Description Back Yard, City Lot, Street Lighting
Foundation Poured Concrete
Architectural Style Bungalow
Level or Stories One
Structure Type Stucco
Others
Restrictions None Known
Tax ID 82928683
Ownership Private
Read Less
Want to know what your home might be worth? Contact us for a FREE valuation!

Our team is ready to help you sell your home for the highest possible price ASAP

