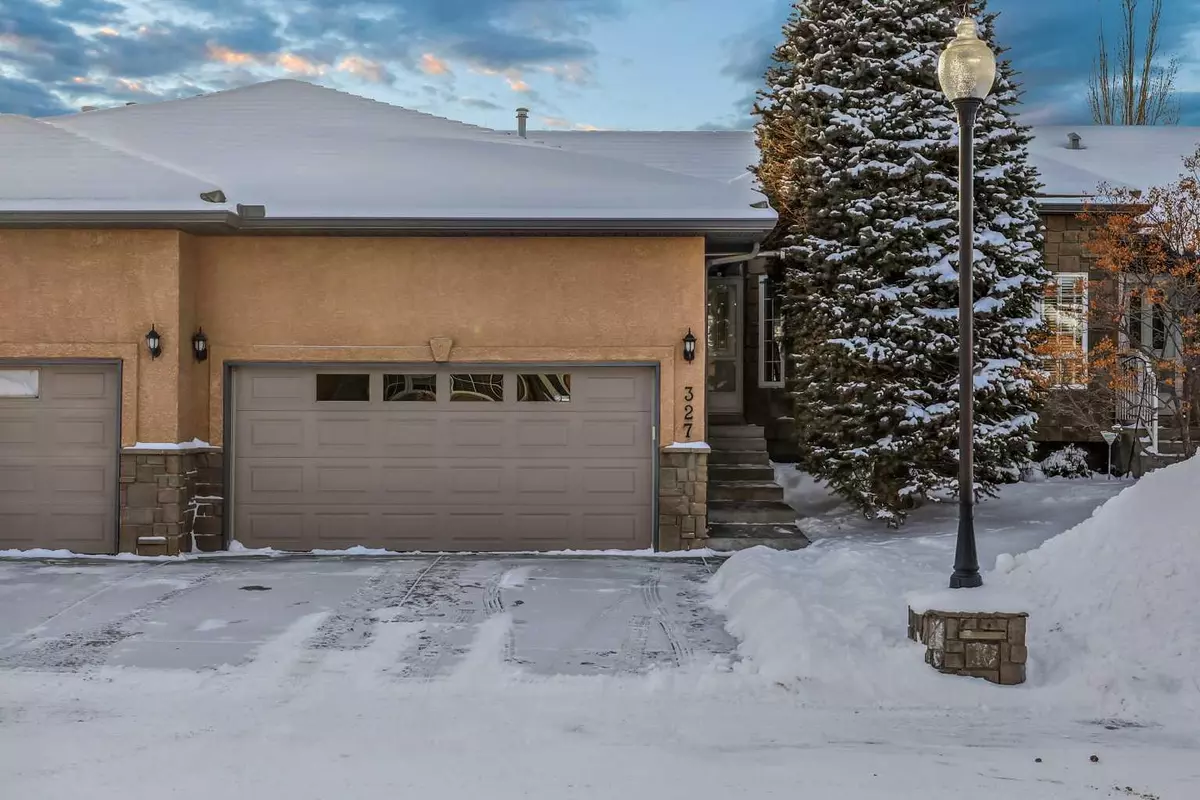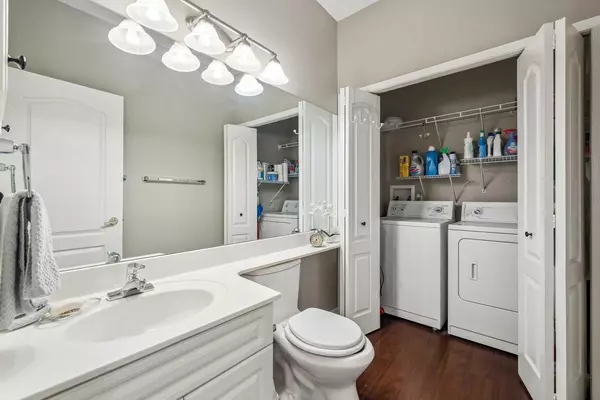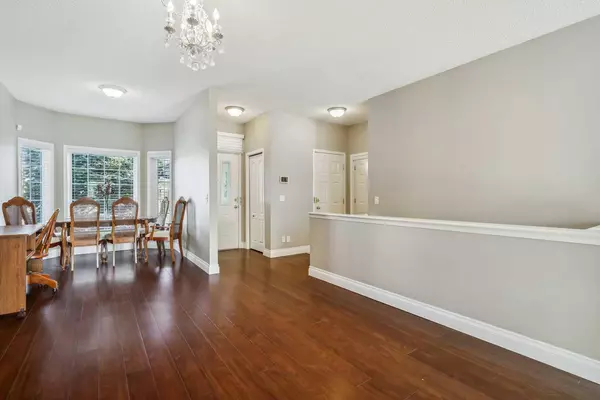$525,000
$535,000
1.9%For more information regarding the value of a property, please contact us for a free consultation.
327 Shannon Estates TER SW Calgary, AB T2Y 4C5
2 Beds
3 Baths
1,174 SqFt
Key Details
Sold Price $525,000
Property Type Single Family Home
Sub Type Semi Detached (Half Duplex)
Listing Status Sold
Purchase Type For Sale
Square Footage 1,174 sqft
Price per Sqft $447
Subdivision Shawnessy
MLS® Listing ID A2112513
Sold Date 04/10/24
Style Bungalow,Side by Side
Bedrooms 2
Full Baths 2
Half Baths 1
Condo Fees $411
Originating Board Calgary
Year Built 2002
Annual Tax Amount $2,986
Tax Year 2023
Lot Size 3,273 Sqft
Acres 0.08
Property Description
OPEN HOUSE March 30 @ 1-3 pm . Discover upscale living in this bungalow-style townhouse, a gem within the tranquil Shannon Estates Villas .Nestled in a sought-after community known for its serene surroundings yet close to essential amenities, this property offers the perfect balance of peaceful living and convenience. Designed for ease and elegance, it features a convenient main-floor layout, including a well-appointed bedroom with built-in cabinets and ample closet space, alongside a full and a half bathroom for unmatched comfort.
The heart of the home is its kitchen, boasting extensive cabinetry, inviting living room - perfect for both cozy evenings and entertaining. The main level also hosts a laundry room, adding to the home's practicality.
Venture downstairs to find a fully developed basement that expands your living space with a large bedroom featuring bright windows, an additional full bathroom, and an entertainment room ready for your personal touch. Abundant storage space ensures a clutter-free lifestyle.
Location
Province AB
County Calgary
Area Cal Zone S
Zoning M-CG d22
Direction E
Rooms
Other Rooms 1
Basement Finished, Full
Interior
Interior Features Built-in Features, Ceiling Fan(s), High Ceilings, Soaking Tub
Heating Forced Air, Natural Gas
Cooling Central Air
Flooring Carpet, Hardwood, Linoleum
Fireplaces Number 1
Fireplaces Type Electric
Appliance Dishwasher, Dryer, Electric Stove, Garage Control(s), Microwave, Refrigerator, Washer
Laundry Main Level
Exterior
Parking Features Double Garage Attached
Garage Spaces 2.0
Garage Description Double Garage Attached
Fence Partial
Community Features Golf, Playground, Schools Nearby, Shopping Nearby
Amenities Available Workshop
Roof Type Asphalt Shingle
Porch Balcony(s)
Lot Frontage 31.99
Total Parking Spaces 4
Building
Lot Description Low Maintenance Landscape, Landscaped, Level, Rectangular Lot
Foundation Poured Concrete
Architectural Style Bungalow, Side by Side
Level or Stories One
Structure Type Stone,Stucco,Wood Frame
Others
HOA Fee Include Common Area Maintenance,Insurance,Professional Management,Reserve Fund Contributions,Snow Removal
Restrictions Easement Registered On Title,Restrictive Covenant,Utility Right Of Way
Ownership Private
Pets Allowed Call
Read Less
Want to know what your home might be worth? Contact us for a FREE valuation!

Our team is ready to help you sell your home for the highest possible price ASAP





