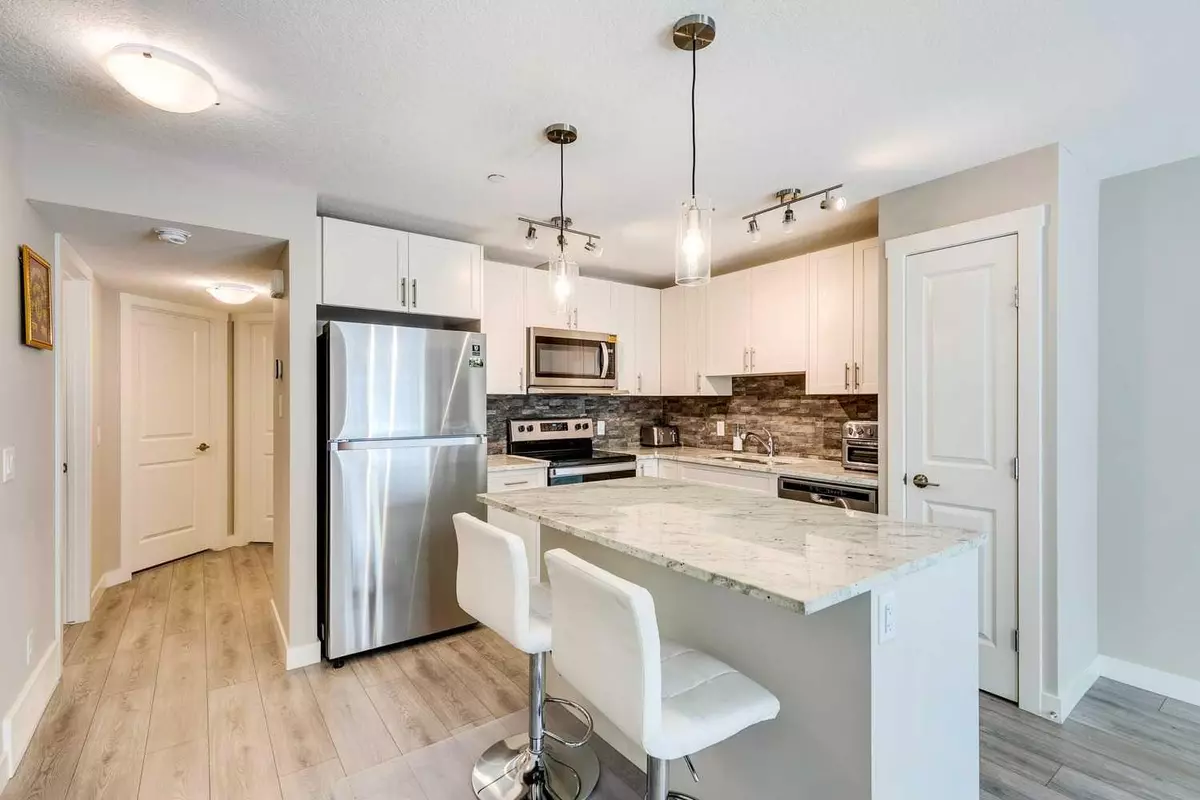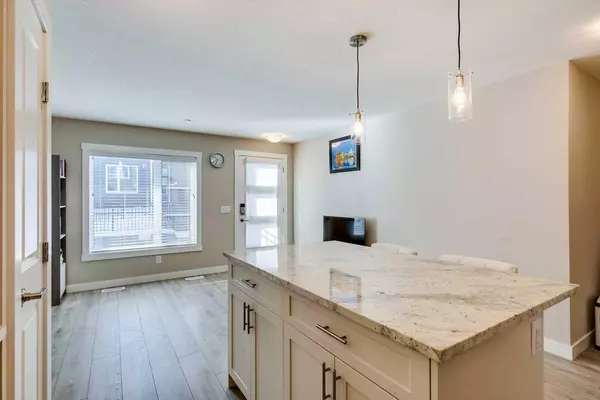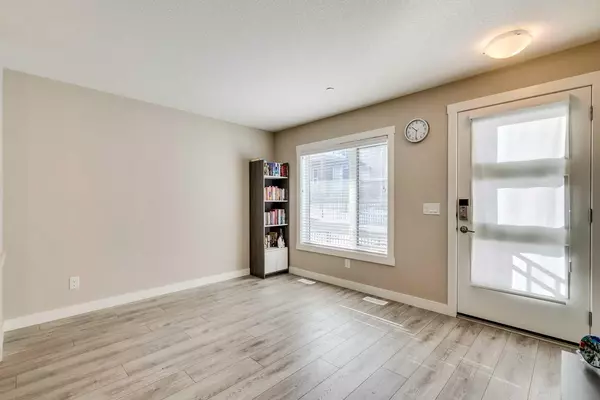$375,000
$349,900
7.2%For more information regarding the value of a property, please contact us for a free consultation.
268 Livingston Common NE Calgary, AB T3P 1K1
2 Beds
1 Bath
803 SqFt
Key Details
Sold Price $375,000
Property Type Townhouse
Sub Type Row/Townhouse
Listing Status Sold
Purchase Type For Sale
Square Footage 803 sqft
Price per Sqft $466
Subdivision Livingston
MLS® Listing ID A2118100
Sold Date 04/08/24
Style Townhouse
Bedrooms 2
Full Baths 1
Condo Fees $184
HOA Fees $38/ann
HOA Y/N 1
Originating Board Calgary
Year Built 2021
Annual Tax Amount $1,794
Tax Year 2023
Property Description
Welcome to 268 Livingston Common, nestled in the new vibrant community of Livingston. What we love about this place starts with the complex itself. Lots of green spaces and open areas that really accentuate the “community” feel. The townhouse is loaded with features - 2 beds, 1 bath, a super rare tandem garage for 2 cars or one car and more storage than you can handle. There is also your own fenced private yard out front that gives you a spot for some patio furniture, a BBQ, and a place to hang out to get some fresh air. The unit is in great shape, features an open plan, and only being a few years old, it's barely been lived in. Livingston is a vibrant new community in Calgary with tons of amenities, easy access to Stoney and Deerfoot Trail, and is a great place to call home for any walk of life. For more details, click the links below.
Location
Province AB
County Calgary
Area Cal Zone N
Zoning M-1 d100
Direction S
Rooms
Basement None
Interior
Interior Features Granite Counters, Kitchen Island, No Animal Home, No Smoking Home, Pantry
Heating Forced Air, Natural Gas
Cooling None
Flooring Ceramic Tile, Laminate
Appliance Dishwasher, Electric Oven, Electric Stove, Garage Control(s), Microwave, Refrigerator, Washer/Dryer Stacked
Laundry Main Level
Exterior
Parking Features Double Garage Attached, Tandem
Garage Spaces 2.0
Garage Description Double Garage Attached, Tandem
Fence None
Community Features Park, Playground, Tennis Court(s)
Amenities Available None
Roof Type Asphalt Shingle
Porch Patio
Total Parking Spaces 2
Building
Lot Description Back Lane, Low Maintenance Landscape, Street Lighting, Paved, Rectangular Lot, Wooded
Foundation Poured Concrete
Architectural Style Townhouse
Level or Stories One
Structure Type Vinyl Siding,Wood Frame
Others
HOA Fee Include Common Area Maintenance,Reserve Fund Contributions,Snow Removal
Restrictions Pet Restrictions or Board approval Required
Tax ID 82824141
Ownership Private
Pets Allowed Restrictions
Read Less
Want to know what your home might be worth? Contact us for a FREE valuation!

Our team is ready to help you sell your home for the highest possible price ASAP





