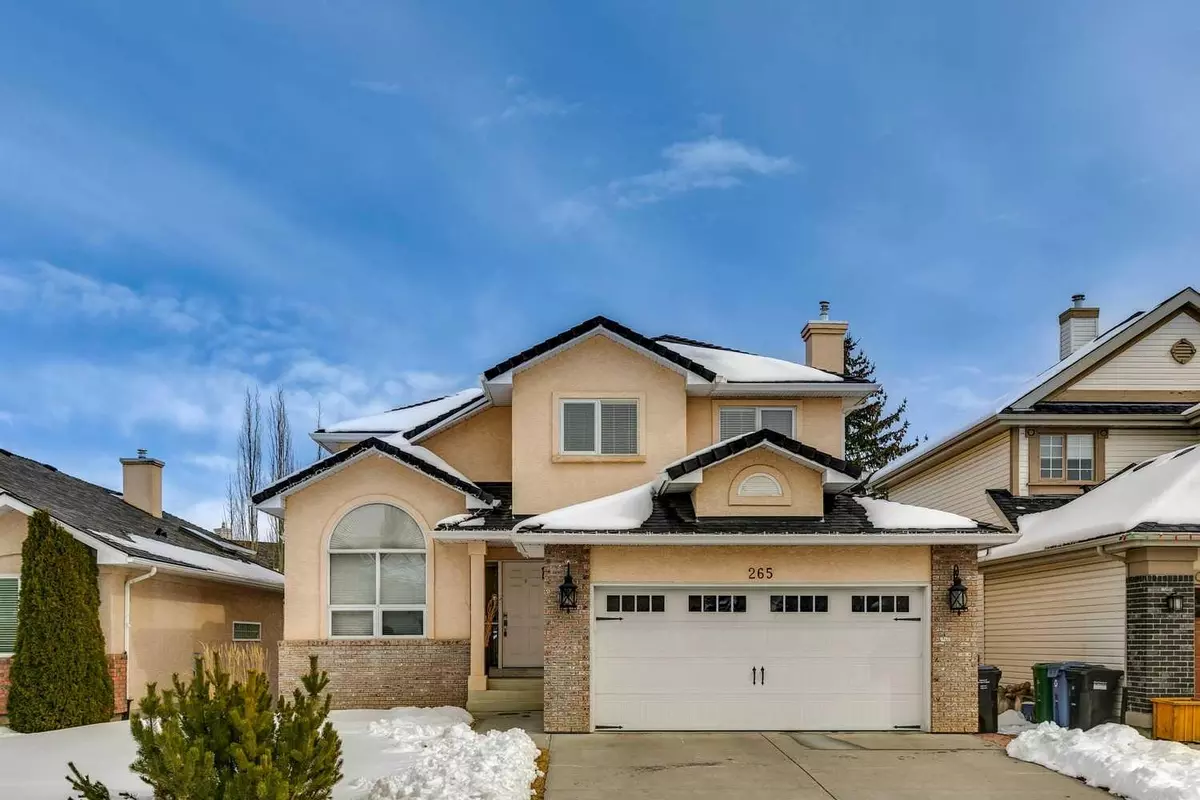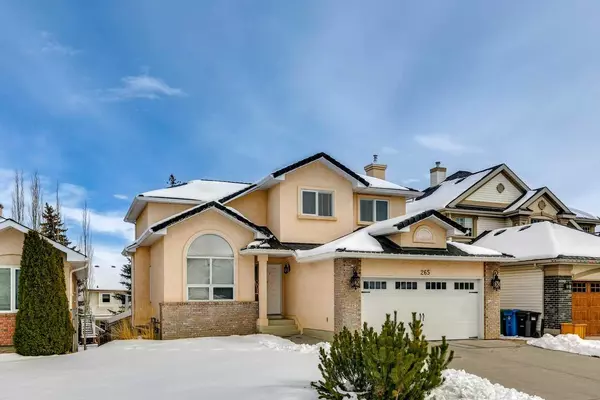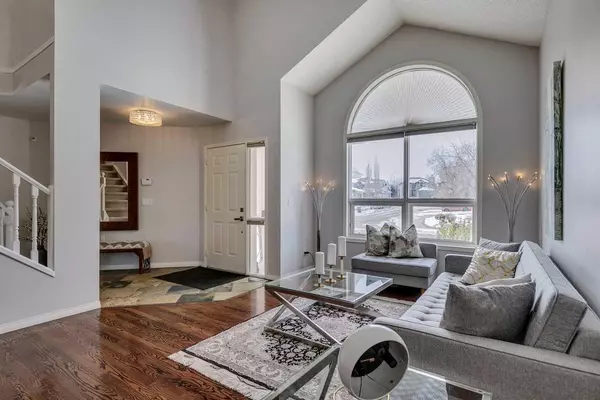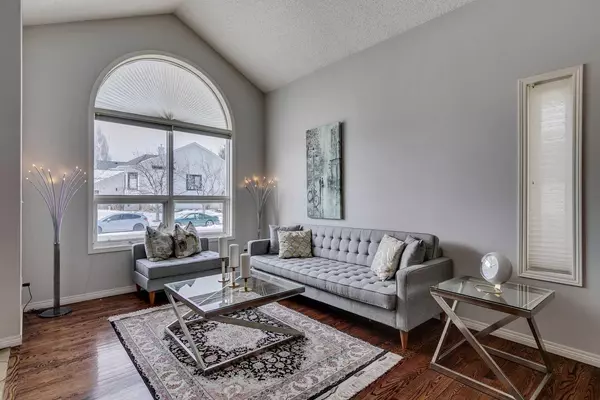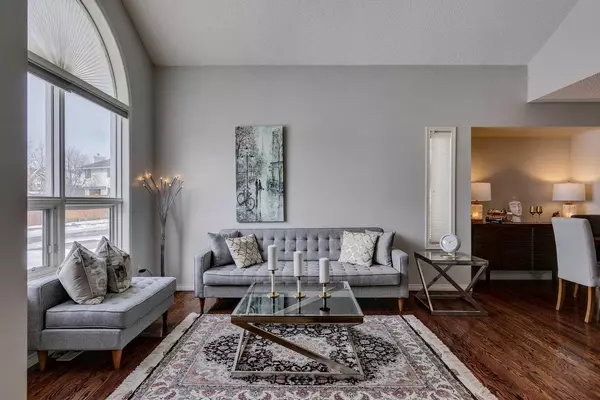$934,500
$888,000
5.2%For more information regarding the value of a property, please contact us for a free consultation.
265 Valley Ridge GN NW Calgary, AB T3B 5L7
4 Beds
4 Baths
1,948 SqFt
Key Details
Sold Price $934,500
Property Type Single Family Home
Sub Type Detached
Listing Status Sold
Purchase Type For Sale
Square Footage 1,948 sqft
Price per Sqft $479
Subdivision Valley Ridge
MLS® Listing ID A2118370
Sold Date 04/06/24
Style 2 Storey Split
Bedrooms 4
Full Baths 3
Half Baths 1
HOA Fees $5/ann
HOA Y/N 1
Originating Board Calgary
Year Built 1992
Annual Tax Amount $4,879
Tax Year 2023
Lot Size 5,220 Sqft
Acres 0.12
Property Description
Welcome to this beautiful house which blends elegance with functionality, located in the scenic community of Valley Ridge surrounded by golf courses. This two-story upgraded home with vaulted ceilings is bright and filled with lots of light. One of its standout features is the walkout LEGAL basement SUITE, offering additional living space and versatility for extended family or rental income. Key Features of your new home are: Two high-efficiency furnaces; Two water heaters; Two washers, Two dryers; Two fridges; Two dishwashers; Luxury built-in kitchen high-end appliances (Miele or Liebherr); Exotic "Back In Time" flooring with certificate; Central Air Conditioning System; Central Vacuum; Central Water Softener; Built-in Speakers throughout the house; Vaulted ceilings for an airy and spacious feel; Relaxing steam sauna in the master bathroom; Cozy heated flooring in the master bathroom; Fire sprinklers in the furnace room for added safety; Heated finished garage with a 220 Volts heater; Hot tub wiring with 220 V in the Backyard; Garage door warning system for enhanced security; Brand new Miele dishwasher; Built-in Miele coffee and espresso maker for a morning jumpstart; Built-in Miele steam oven for culinary delights; Fireplace in the basement for Independent basement heating via thermostat for personalized comfort; Interconnected and grid-powered smoke detectors in all three levels; Decent size garden shed for storage convenience; Abundance of fruit trees in the backyard for fresh harvests; Beautiful backyard view from all three levels; Conveniently located within walking distance to Bow River and golf club restaurant; Surrounded by the scenic Valley Ridge golf course; Close proximity to COP. Don't miss the opportunity to make this beautiful house your home.
Location
Province AB
County Calgary
Area Cal Zone W
Zoning R-C1
Direction E
Rooms
Other Rooms 1
Basement Separate/Exterior Entry, Finished, Full, Suite, Walk-Out To Grade
Interior
Interior Features Central Vacuum, Granite Counters, High Ceilings, Kitchen Island, No Animal Home, No Smoking Home, Separate Entrance
Heating Forced Air, Natural Gas
Cooling Central Air
Flooring Carpet, Ceramic Tile, Hardwood, Slate
Fireplaces Number 2
Fireplaces Type Gas
Appliance Built-In Oven, Central Air Conditioner, Dishwasher, Dryer, Garage Control(s), Gas Cooktop, Microwave, Oven-Built-In, Range Hood, Refrigerator
Laundry In Basement, Main Level, See Remarks
Exterior
Parking Features Double Garage Attached
Garage Spaces 2.0
Garage Description Double Garage Attached
Fence Fenced
Community Features Clubhouse, Golf, Park, Playground, Walking/Bike Paths
Amenities Available Clubhouse
Roof Type Asphalt Shingle
Porch Deck
Lot Frontage 46.26
Total Parking Spaces 4
Building
Lot Description Back Yard, Landscaped, Many Trees, Private, Treed
Foundation Poured Concrete
Architectural Style 2 Storey Split
Level or Stories Two
Structure Type Stucco,Wood Frame
Others
Restrictions None Known
Tax ID 82941606
Ownership Private
Read Less
Want to know what your home might be worth? Contact us for a FREE valuation!

Our team is ready to help you sell your home for the highest possible price ASAP

