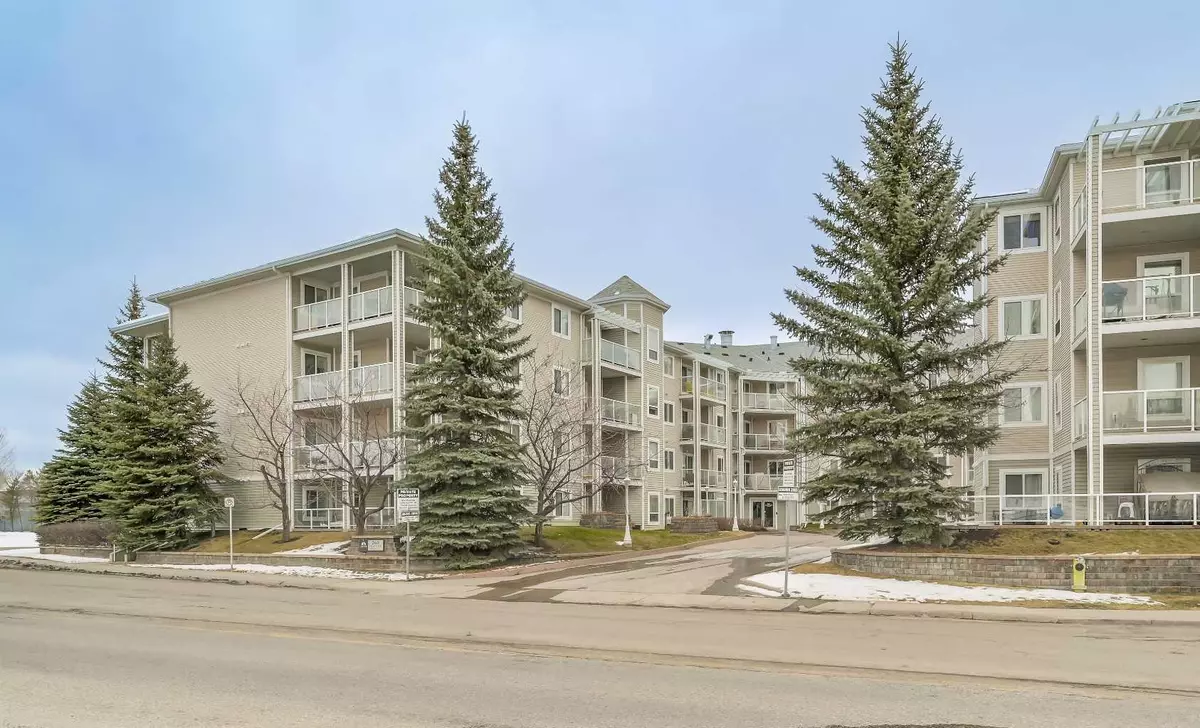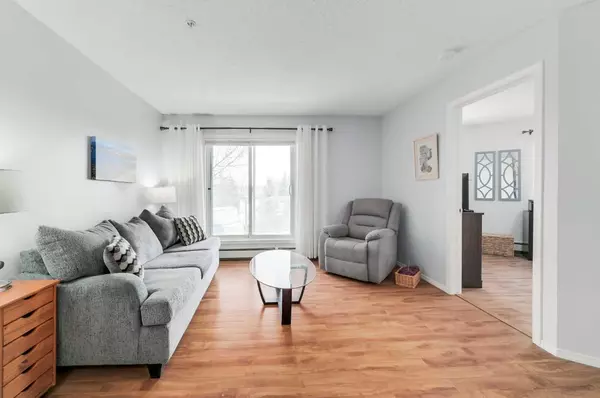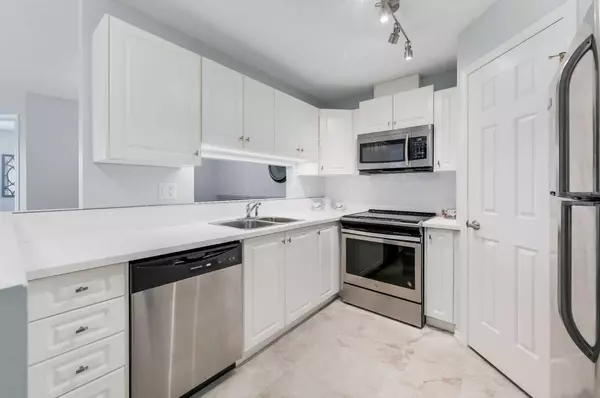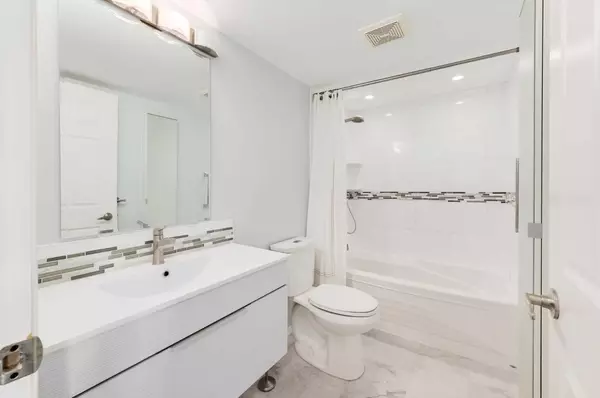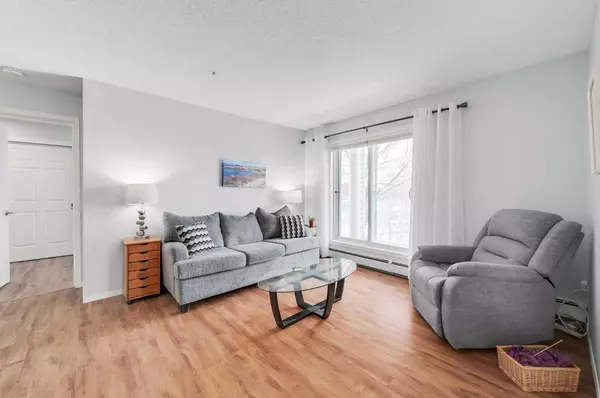$320,500
$315,000
1.7%For more information regarding the value of a property, please contact us for a free consultation.
260 Shawville WAY SE #308 Calgary, AB T2Y 3Z6
2 Beds
1 Bath
876 SqFt
Key Details
Sold Price $320,500
Property Type Condo
Sub Type Apartment
Listing Status Sold
Purchase Type For Sale
Square Footage 876 sqft
Price per Sqft $365
Subdivision Shawnessy
MLS® Listing ID A2118615
Sold Date 04/03/24
Style Apartment
Bedrooms 2
Full Baths 1
Condo Fees $542/mo
Originating Board Calgary
Year Built 2001
Annual Tax Amount $1,169
Tax Year 2023
Property Description
Spacious third- floor condo with 2 BEDROOMS, 1 BATHROOM, a ton of storage, and heated underground PARKING STALL. This is a pet-friendly condo complex in a walkable location.
**Entering the unit, you will find a good-sized foyer with very large storage closet with shelving, and a laundry room with additional storage. The kitchen has a corner pantry and has been updated with STAINLESS STEEL APPLIANCES. There is a separate dining area, and a living room with patio doors leading out to the private balcony -perfect for a BBQ with a natural gas line. The master bedroom is very roomy with large closet and built-in shelving. The 2nd bedroom is also a very good size and features two windows and a large closet. The bathroom has been completely renovated with new vanity, new tub, new toilet, plumbing fixtures, and tile. New laminate flooring runs through the unit in the living areas and bedrooms, vinyl plank flooring in the kitchen and bathroom, and the unit has also been freshly painted, all making this condo feel very modern and updated. **CHECK OUT THE 360 VIRTUAL TOUR**
The well managed condo complex has a resident manger. Located just a few minutes walk to the C-train Station and transit. Close to shopping, amenities, leisure centre and entertainment. Plus, an easy commute via Stoney and MacLeod Trail.
Make this your right move!
Location
Province AB
County Calgary
Area Cal Zone S
Zoning M-C2
Direction SW
Interior
Interior Features Vinyl Windows
Heating Baseboard, Natural Gas
Cooling None
Flooring Laminate
Appliance Dishwasher, Microwave Hood Fan, Range, Refrigerator, Washer/Dryer Stacked
Laundry In Unit
Exterior
Parking Features Underground
Garage Description Underground
Community Features Park, Schools Nearby, Shopping Nearby, Sidewalks
Amenities Available Elevator(s), Trash, Visitor Parking
Roof Type Asphalt Shingle
Porch Balcony(s)
Exposure N
Total Parking Spaces 1
Building
Story 4
Foundation Poured Concrete
Architectural Style Apartment
Level or Stories Single Level Unit
Structure Type Vinyl Siding
Others
HOA Fee Include Common Area Maintenance,Gas,Heat,Insurance,Maintenance Grounds,Parking,Professional Management,Reserve Fund Contributions,Residential Manager,Sewer,Snow Removal,Trash,Water
Restrictions Board Approval
Tax ID 83078731
Ownership Private
Pets Allowed Restrictions, Cats OK, Dogs OK
Read Less
Want to know what your home might be worth? Contact us for a FREE valuation!

Our team is ready to help you sell your home for the highest possible price ASAP

