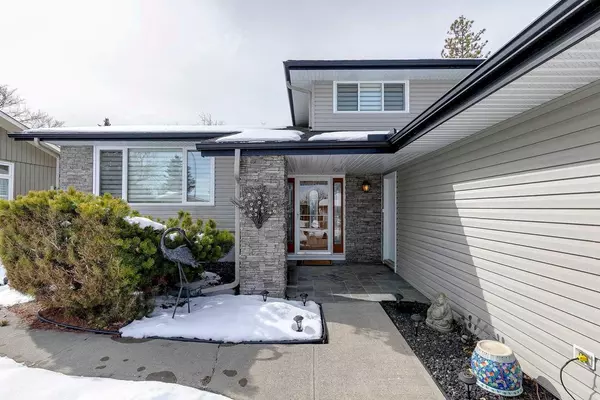$760,500
$724,900
4.9%For more information regarding the value of a property, please contact us for a free consultation.
856 Cannell RD SW Calgary, AB T2W 1T4
4 Beds
4 Baths
1,878 SqFt
Key Details
Sold Price $760,500
Property Type Single Family Home
Sub Type Detached
Listing Status Sold
Purchase Type For Sale
Square Footage 1,878 sqft
Price per Sqft $404
Subdivision Canyon Meadows
MLS® Listing ID A2115259
Sold Date 04/03/24
Style 4 Level Split
Bedrooms 4
Full Baths 3
Half Baths 1
Originating Board Calgary
Year Built 1972
Annual Tax Amount $3,361
Tax Year 2023
Lot Size 6,372 Sqft
Acres 0.15
Property Description
Nestled in the heart of the highly sought-after SW community of Canyon Meadows, this beautifully maintained home has been lovingly cared for by one family over the past 50+ years, and boasts an undeniable pride of ownership. Bathed in natural light and an abundance of thoughtful and stylish design features throughout, there is an immediate warmth, peacefulness and inviting ambiance felt in this home from the moment you walk through the front door. This 4-level split layout is designed to provide exceptional functionality, and a sanctuary of comfort and privacy. Featuring a spacious main floor family room w/gas fireplace, den, cozy living and dining room area, central kitchen overlooking the rear yard and 3 generously sized bedrooms, including a 3-piece bathroom off of the principal bedroom. The finished basement includes a recreation room, great for the kids or a home gym, complete with a bar area, full bathroom and dry sauna. The undeveloped area beneath the main floor family room offers and abundance of storage space. The private, heavily treed, west-facing rear yard includes a large deck and beautiful gazebo, a great space to enjoy those warm summer nights with family & friends. Speaking of warm summer nights, for your comfort this home is complete with 2 central air conditioning units.
Walking distance to Fish Creek Park, Canyon Meadows Golf and Country Club, Fitness center, several schools, shopping and tennis courts, this home is an absolute must see!
Location
Province AB
County Calgary
Area Cal Zone S
Zoning R-C1
Direction E
Rooms
Other Rooms 1
Basement Finished, Partial
Interior
Interior Features Central Vacuum, Storage, Wet Bar
Heating Forced Air, Natural Gas
Cooling Central Air
Flooring Carpet, Ceramic Tile
Fireplaces Number 1
Fireplaces Type Family Room, Gas, Stone
Appliance Central Air Conditioner, Dishwasher, Dryer, Electric Stove, Freezer, Garage Control(s), Garburator, Microwave, Range Hood, Refrigerator, Washer, Water Distiller, Water Softener, Window Coverings
Laundry Main Level
Exterior
Parking Features Double Garage Attached
Garage Spaces 2.0
Garage Description Double Garage Attached
Fence Fenced
Community Features Golf, Park, Playground, Schools Nearby, Shopping Nearby, Sidewalks, Street Lights, Walking/Bike Paths
Roof Type Asphalt Shingle
Porch Deck, Screened
Lot Frontage 58.01
Total Parking Spaces 4
Building
Lot Description Landscaped, Rectangular Lot, Treed
Foundation Poured Concrete
Architectural Style 4 Level Split
Level or Stories 4 Level Split
Structure Type Stone,Vinyl Siding,Wood Frame
Others
Restrictions Restrictive Covenant
Tax ID 82715701
Ownership Private
Read Less
Want to know what your home might be worth? Contact us for a FREE valuation!

Our team is ready to help you sell your home for the highest possible price ASAP





