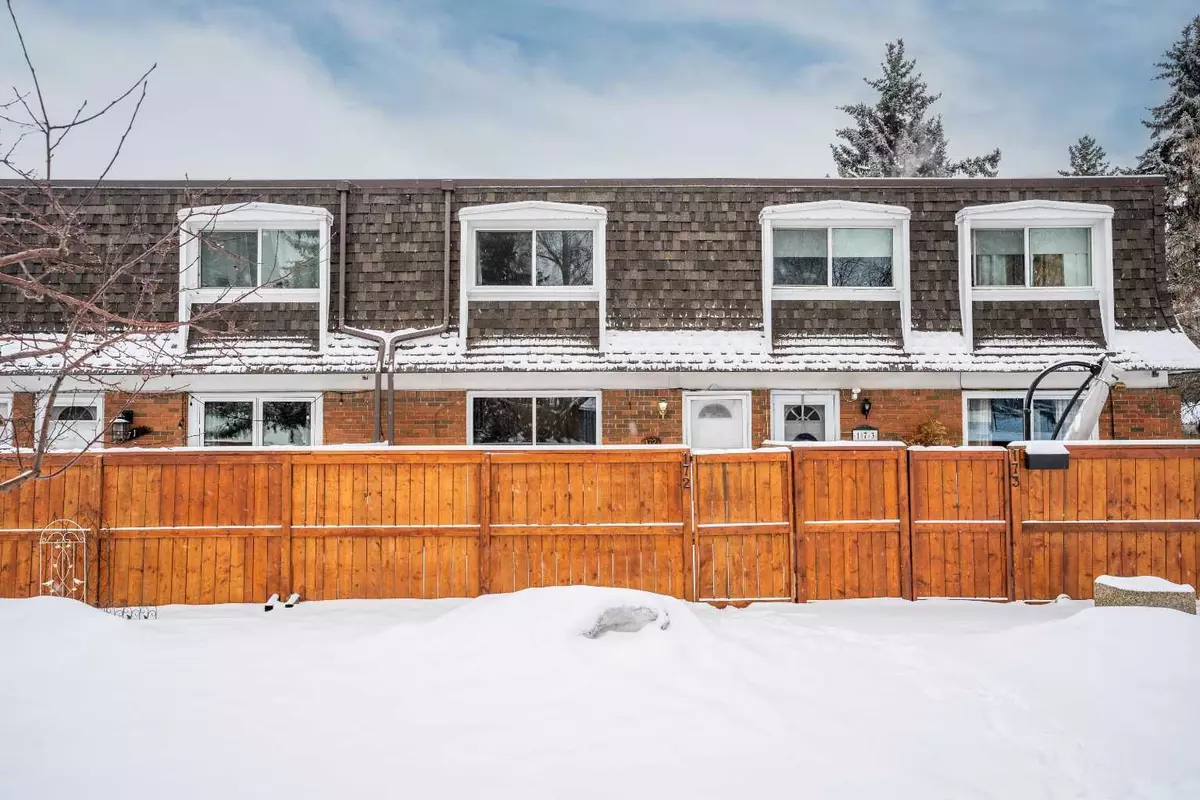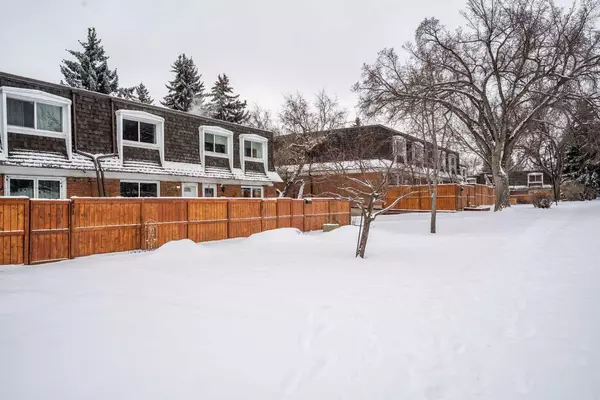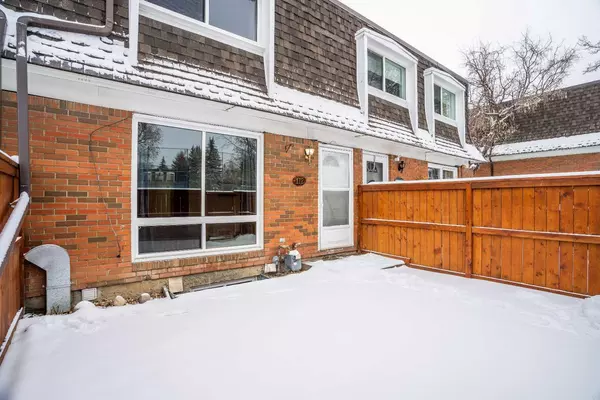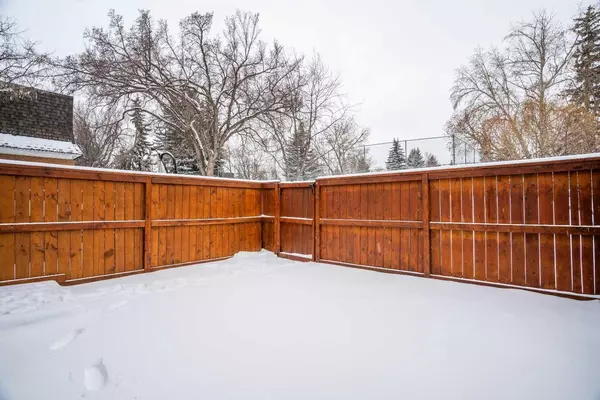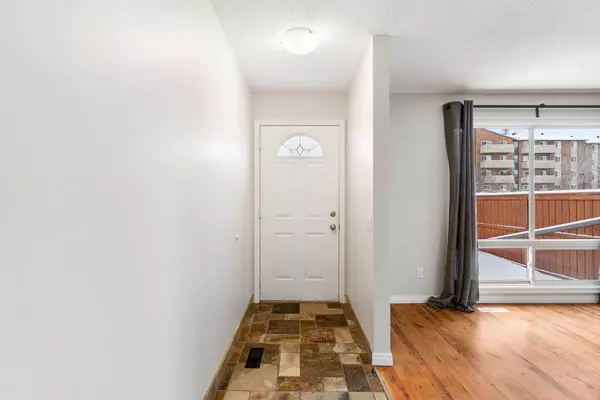$421,000
$379,900
10.8%For more information regarding the value of a property, please contact us for a free consultation.
330 Canterbury DR SW #172 Calgary, AB T2W 1H6
2 Beds
2 Baths
1,147 SqFt
Key Details
Sold Price $421,000
Property Type Townhouse
Sub Type Row/Townhouse
Listing Status Sold
Purchase Type For Sale
Square Footage 1,147 sqft
Price per Sqft $367
Subdivision Canyon Meadows
MLS® Listing ID A2116926
Sold Date 04/02/24
Style 2 Storey
Bedrooms 2
Full Baths 2
Condo Fees $311
Originating Board Calgary
Year Built 1971
Annual Tax Amount $1,583
Tax Year 2023
Property Description
Welcome to your new home in the heart of Canyon Meadows! This charming two-storey, two-bedroom, two-full-bathroom townhouse offers not only a comfortable living space but also convenient access to a plethora of amenities.
Located in a vibrant neighbourhood boasting schools, a recreation centre, Fish Creek Park, shopping centres, restaurants, and excellent public transit options, this townhouse promises a lifestyle of convenience and comfort.
Upon entering, you'll be greeted by a bright and tranquil ambiance. The main floor boasts large windows that flood the space with natural light, creating an inviting atmosphere. The spacious kitchen is adorned with beautiful maple cabinetry and features stainless steel appliances, making meal preparation a delight. The flooring throughout the main floor is a combination of slate and easy-to-maintain laminate, offering both style and practicality.
Step outside to your quant west-facing front yard, perfect for soaking up the sun on lazy summer days. As an added bonus, the entire home has just been freshly painted, ensuring a clean and welcoming environment for you to move right in and make it your own.
Venture upstairs to find two generously sized bedrooms and a well-appointed four-piece bathroom, providing ample space for rest and relaxation.
The fully developed basement offers even more living space, with a large recreation area ideal for entertaining or unwinding after a long day. A second four-piece bathroom adds convenience, while a spacious storage area with a laundry room ensures that clutter is kept at bay.
As part of the condo complex, residents enjoy access to fantastic amenities, including a tennis court, outdoor pool, and recreation centre, all covered by low condo fees.
Location
Province AB
County Calgary
Area Cal Zone S
Zoning M-C1 d100
Direction W
Rooms
Basement Finished, Full
Interior
Interior Features No Smoking Home
Heating Forced Air, Natural Gas
Cooling None
Flooring Carpet, Laminate, Slate
Appliance Dishwasher, Dryer, Electric Range, Range Hood, Refrigerator, Washer, Window Coverings
Laundry Lower Level
Exterior
Parking Features Stall
Garage Description Stall
Fence Fenced
Community Features Clubhouse, Park, Playground, Pool, Schools Nearby, Shopping Nearby, Sidewalks, Street Lights, Tennis Court(s), Walking/Bike Paths
Amenities Available Clubhouse, Outdoor Pool, Racquet Courts
Roof Type Asphalt
Porch Other
Total Parking Spaces 1
Building
Lot Description Close to Clubhouse, Front Yard, Private
Foundation Poured Concrete
Architectural Style 2 Storey
Level or Stories Two
Structure Type Brick,Wood Frame
Others
HOA Fee Include Insurance,Maintenance Grounds,Parking,Professional Management,Reserve Fund Contributions,Snow Removal,Trash
Restrictions Pet Restrictions or Board approval Required,Pets Allowed
Tax ID 82673192
Ownership Private
Pets Allowed Restrictions, Cats OK, Dogs OK
Read Less
Want to know what your home might be worth? Contact us for a FREE valuation!

Our team is ready to help you sell your home for the highest possible price ASAP

