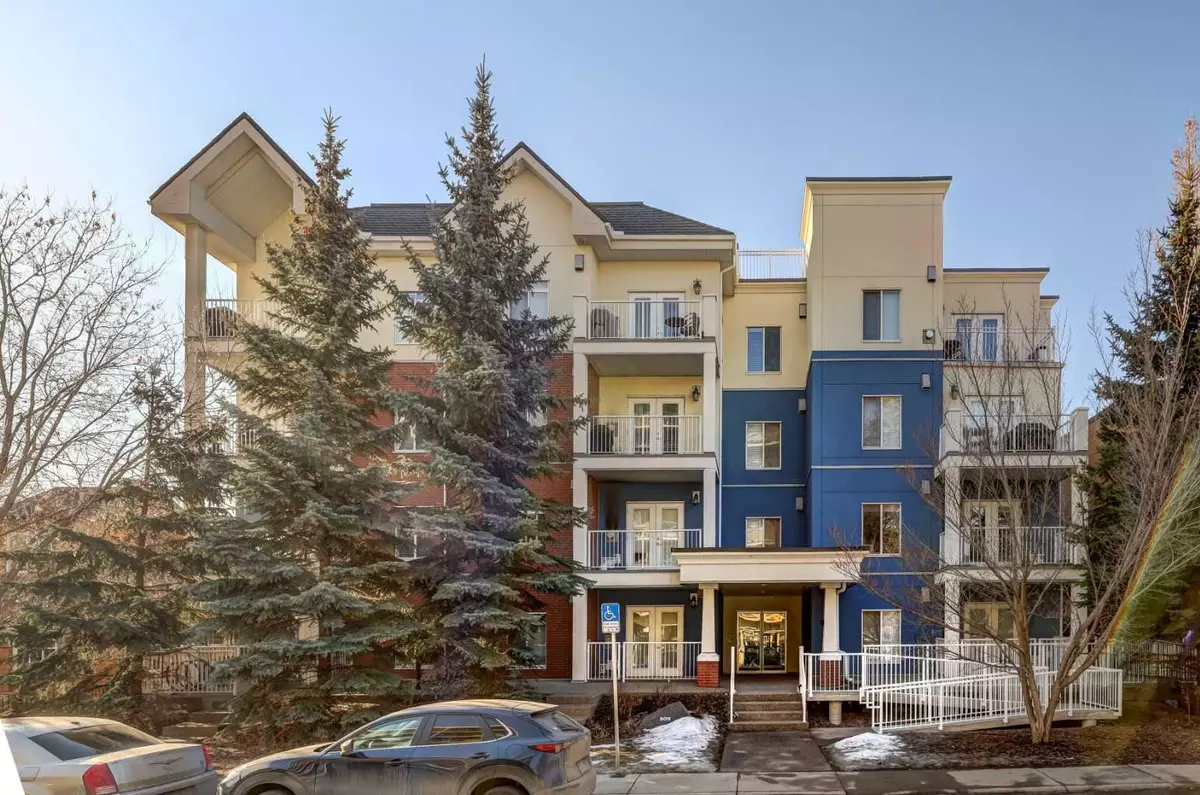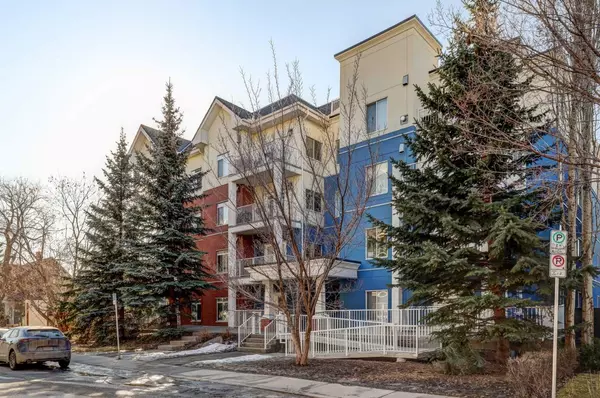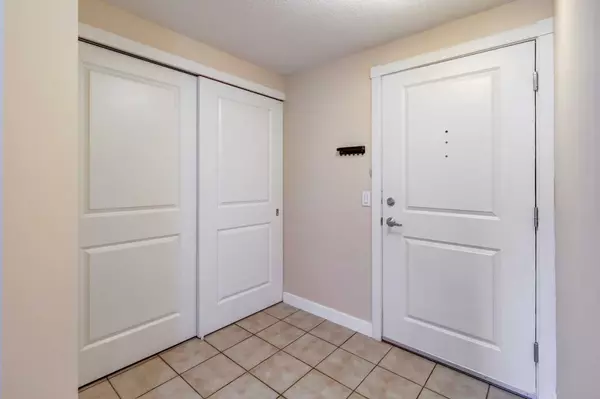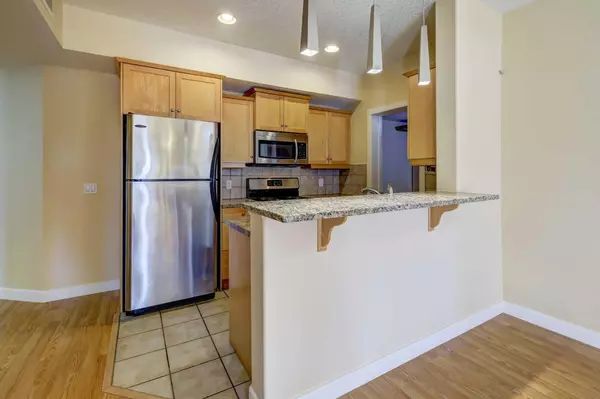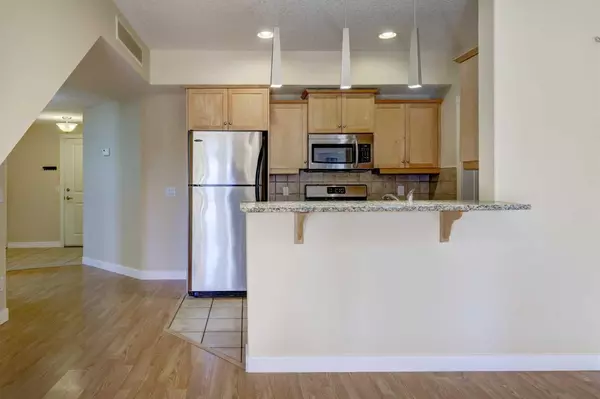$460,000
$470,000
2.1%For more information regarding the value of a property, please contact us for a free consultation.
509 21 AVE SW #406 Calgary, AB T2S 0G9
2 Beds
2 Baths
1,117 SqFt
Key Details
Sold Price $460,000
Property Type Condo
Sub Type Apartment
Listing Status Sold
Purchase Type For Sale
Square Footage 1,117 sqft
Price per Sqft $411
Subdivision Cliff Bungalow
MLS® Listing ID A2115834
Sold Date 04/02/24
Style Apartment
Bedrooms 2
Full Baths 2
Condo Fees $805/mo
Originating Board Calgary
Year Built 2006
Annual Tax Amount $2,304
Tax Year 2023
Property Description
Welcome to Mission Gate! This over 1,000 sq. ft. spacious condo is close to all the popular coffee shops & restaurants in Mission and historical 17th Ave area. This is the ideal location for those that appreciate the best that inner city Calgary has to offer. This freshly professional repainted and very clean 2-bedroom, 2 bath unit is located on the 4th floor (top floor) of Mission Gate - a CONCRETE & STEEL building. The feature that really adds value to this top floor apartment is the additional upstairs family room with a walkout to your own roof top patio to enjoy the summer with family and friends. The unit has a desirable layout with the two bedrooms separated by a good size living space to provide some privacy and complete with corner gas fireplace. The open concept plan is ideal for entertaining. Ample room exists for your dining room table so you can entertain guests in style. The kitchen offers maple cabinets and stainless-steel appliances with a gas stove. Breakfast bar easily accommodates seating for three. Off the kitchen is the laundry room with space for shelving and storage. From the living room, step through the French doors to your private south-facing balcony with natural gas hook-up. The primary bedroom has a walk-through closet connecting to a 3-piece ensuite bathroom. The second bedroom is spacious and bright next to the 4-piece bathroom. For all your extra gear, a storage locker is in the underground parking area. A titled parking stall is located steps away from the elevator access. Call for more information on this stunning property in the heart of the Mission/Cliff Bungalow District!
Location
Province AB
County Calgary
Area Cal Zone Cc
Zoning M-C2
Direction S
Rooms
Other Rooms 1
Basement None
Interior
Interior Features Breakfast Bar, Elevator, No Smoking Home, Open Floorplan, See Remarks, Storage, Suspended Ceiling, Vinyl Windows, Walk-In Closet(s)
Heating Fan Coil, Fireplace Insert, Hot Water, Natural Gas
Cooling Central Air
Flooring Carpet, Laminate, Tile
Fireplaces Number 1
Fireplaces Type Family Room, Gas
Appliance Dishwasher, Garage Control(s), Gas Stove, Microwave Hood Fan, Refrigerator, Washer/Dryer Stacked, Window Coverings
Laundry Laundry Room
Exterior
Parking Features Titled, Underground
Garage Spaces 1.0
Garage Description Titled, Underground
Community Features Park, Playground, Schools Nearby, Shopping Nearby, Sidewalks, Street Lights, Tennis Court(s), Walking/Bike Paths
Amenities Available Bicycle Storage, Elevator(s), Parking, Roof Deck, Secured Parking, Storage, Visitor Parking
Roof Type Asphalt Shingle
Porch Rooftop Patio
Exposure S
Total Parking Spaces 1
Building
Story 4
Architectural Style Apartment
Level or Stories Single Level Unit
Structure Type Brick,Concrete,Stucco
Others
HOA Fee Include Heat,Insurance,Maintenance Grounds,Parking,Professional Management,Trash,Water
Restrictions Condo/Strata Approval
Tax ID 82894379
Ownership Private
Pets Allowed Restrictions
Read Less
Want to know what your home might be worth? Contact us for a FREE valuation!

Our team is ready to help you sell your home for the highest possible price ASAP

