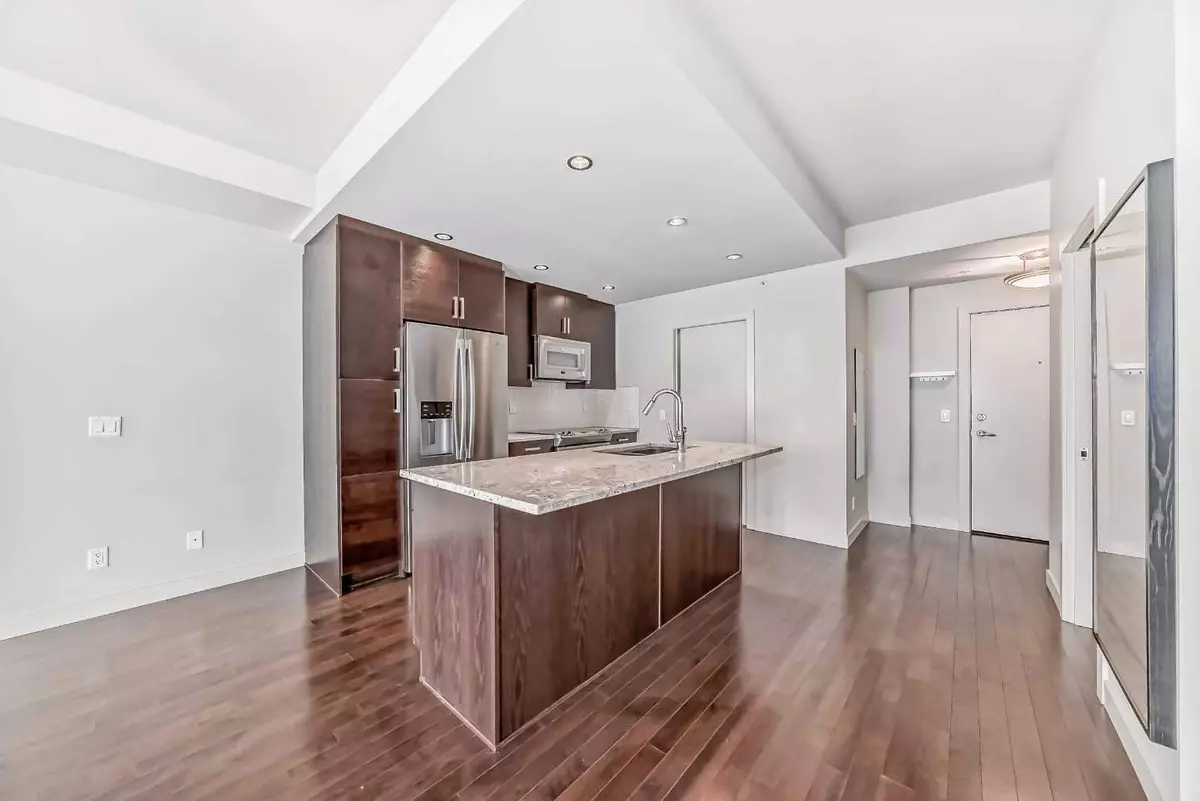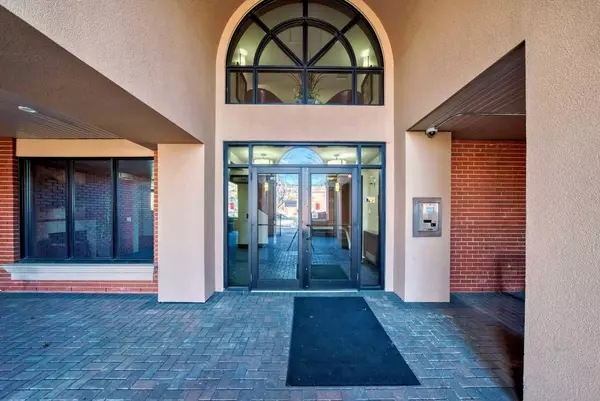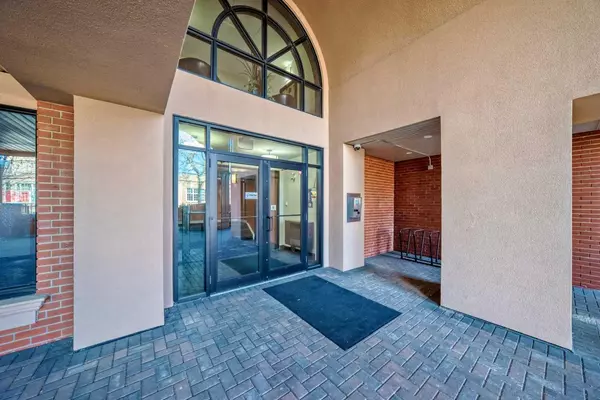$351,000
$357,500
1.8%For more information regarding the value of a property, please contact us for a free consultation.
1730 5A ST SW #304 Calgary, AB T2S 2E9
1 Bed
2 Baths
759 SqFt
Key Details
Sold Price $351,000
Property Type Condo
Sub Type Apartment
Listing Status Sold
Purchase Type For Sale
Square Footage 759 sqft
Price per Sqft $462
Subdivision Cliff Bungalow
MLS® Listing ID A2113719
Sold Date 04/01/24
Style Low-Rise(1-4)
Bedrooms 1
Full Baths 1
Half Baths 1
Condo Fees $690/mo
Originating Board Calgary
Year Built 2009
Annual Tax Amount $1,780
Tax Year 2023
Property Description
Welcome to TWEED in the sought-out community of Cliff Bungalow. An impeccably crafted 759.1sqft apartment downtown Calgary that truly defines urban elegance. This unique dwelling, with a spacious open floor plan, is flooded with abundant natural light, reflecting off immaculate stainless-steel appliances and glossy granite countertops. The kitchen provides an intimate setting for cooking and conversation alike, perfect for entertainment. Off this kitchen is a 2PC powder room for your guests. A large living room with a fireplace perfect for a cozy evening or a vibrant night of friends. Step into the Primary bedroom, an oasis of tranquility, complemented by a large en-suite 5pcs bathroom and a large walk-in closet. A dedicated laundry enhances functionality while the outdoor entertaining area/private balcony invite effortless living. Enjoy unobstructed views from your balcony or living room of the Calgary tower. 1 titled underground parking is yours, so you don't have to bother wiping snow off your windshield. The property's prime location ensures you're just steps away from shopping centers and an array of restaurant on famous 17 Ave. The apartment's potential for rental income increases its appeal for investors and homeowners alike. Call your favorite Realtor! This won't last long.
Location
Province AB
County Calgary
Area Cal Zone Cc
Zoning M-C2
Direction W
Rooms
Other Rooms 1
Interior
Interior Features Breakfast Bar, Double Vanity, Granite Counters, High Ceilings, Kitchen Island, Open Floorplan
Heating Baseboard
Cooling None
Flooring Hardwood, Tile
Fireplaces Number 1
Fireplaces Type Living Room, None
Appliance Dishwasher, Microwave Hood Fan, Refrigerator, Washer/Dryer
Laundry In Unit
Exterior
Parking Features Parkade, Stall, Underground
Garage Description Parkade, Stall, Underground
Community Features Park, Playground, Schools Nearby, Shopping Nearby, Sidewalks, Street Lights
Amenities Available Snow Removal, Trash
Porch None
Exposure E
Total Parking Spaces 1
Building
Story 4
Architectural Style Low-Rise(1-4)
Level or Stories Single Level Unit
Structure Type Stone
Others
HOA Fee Include Common Area Maintenance,Insurance,Reserve Fund Contributions
Restrictions Restrictive Covenant
Ownership Bank/Financial Institution Owned
Pets Allowed Yes
Read Less
Want to know what your home might be worth? Contact us for a FREE valuation!

Our team is ready to help you sell your home for the highest possible price ASAP





