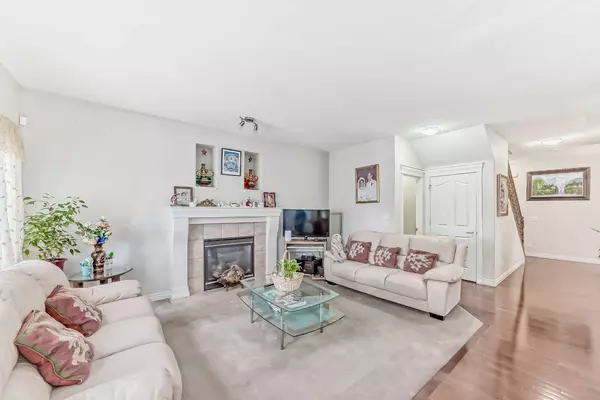$648,000
$649,900
0.3%For more information regarding the value of a property, please contact us for a free consultation.
261 Bridleridge VW SW Calgary, AB T2Y 0E6
6 Beds
4 Baths
1,912 SqFt
Key Details
Sold Price $648,000
Property Type Single Family Home
Sub Type Detached
Listing Status Sold
Purchase Type For Sale
Square Footage 1,912 sqft
Price per Sqft $338
Subdivision Bridlewood
MLS® Listing ID A2114730
Sold Date 03/31/24
Style 2 Storey
Bedrooms 6
Full Baths 3
Half Baths 1
Originating Board Calgary
Year Built 2007
Annual Tax Amount $3,437
Tax Year 2023
Lot Size 4,294 Sqft
Acres 0.1
Property Description
WELCOME HOME ! 9 FT CEILING, DOUBLE ATTACHED GARAGE, 4 BEDROOMS , one bedroom can easily converted back to a BONUS ROOM, MAIN FLOOR OFFICE/DEN | 3.5 BATHS , GRANITE COUNTER TOPS & more ! This stunning single family house features tons of upgrades . As you walk into the home you will notice a den/office , main floor 9 ft. ceiling, beautiful wood railings, spacious living room with a gas fireplace, granite counter top & breakfast bar and a huge pantry, dining room leads you to a beautiful garden with lots of flower beds in the summer. As you walk upstairs you will find 2 good sized bedrooms, a huge masterbedroom with 5 pc ensuite, Bonus room is being used as a bedroom and a four piece bathroom completes the upper level. The basement is partially developed and includes a good size bedroom, den/office, storage area, a living room , full bath and lots of storage.This beautiful home is steps to the bus routes, parks, walking paths, multiple schools and shopping. Don't miss your chance!
Location
Province AB
County Calgary
Area Cal Zone S
Zoning R-1N
Direction E
Rooms
Other Rooms 1
Basement Full, Partially Finished
Interior
Interior Features Breakfast Bar, Granite Counters, No Animal Home, No Smoking Home, Pantry
Heating Forced Air
Cooling None
Flooring Carpet, Hardwood
Fireplaces Number 1
Fireplaces Type Gas
Appliance Dryer, Electric Stove, Refrigerator, Washer
Laundry Laundry Room
Exterior
Parking Features Double Garage Attached
Garage Spaces 2.0
Garage Description Double Garage Attached
Fence Fenced
Community Features Park, Playground, Schools Nearby, Shopping Nearby, Sidewalks, Street Lights, Walking/Bike Paths
Roof Type Asphalt Shingle
Porch Pergola
Lot Frontage 10.5
Total Parking Spaces 4
Building
Lot Description Cul-De-Sac, Landscaped, Street Lighting
Foundation Poured Concrete
Architectural Style 2 Storey
Level or Stories Two
Structure Type Vinyl Siding,Wood Frame
Others
Restrictions None Known
Tax ID 83053990
Ownership Private
Read Less
Want to know what your home might be worth? Contact us for a FREE valuation!

Our team is ready to help you sell your home for the highest possible price ASAP





