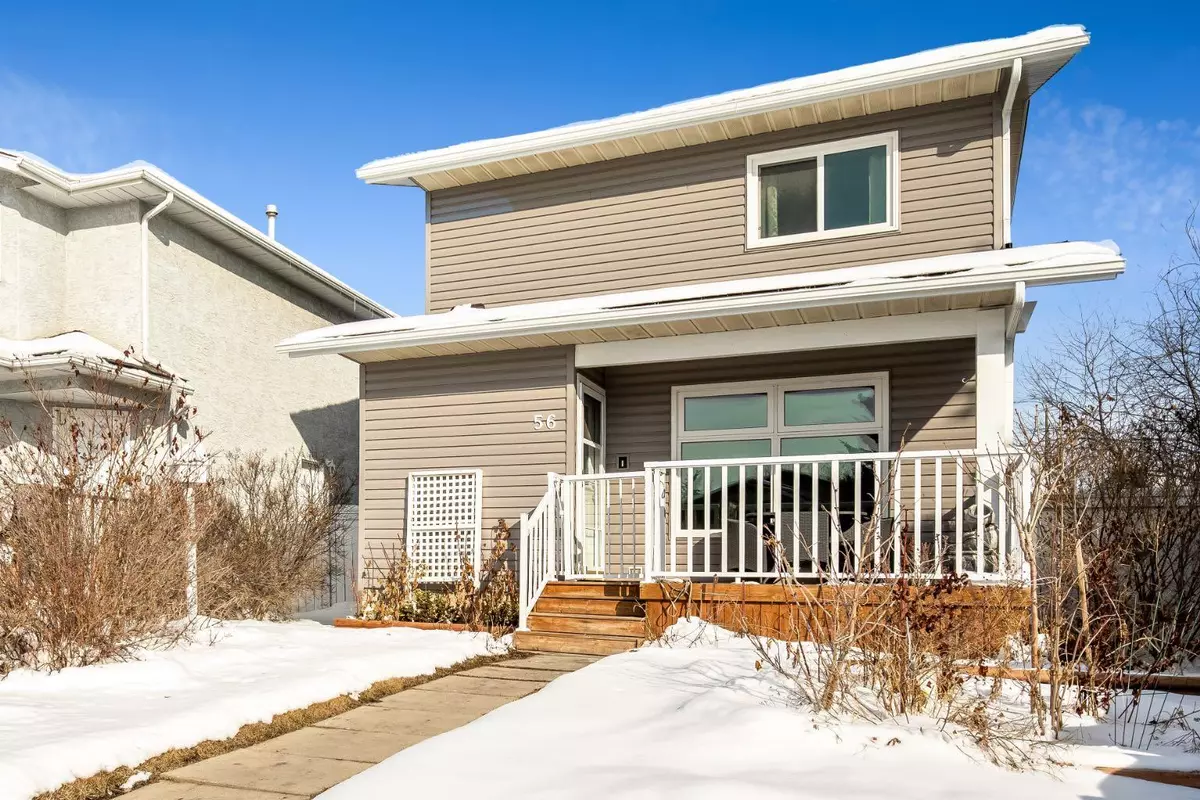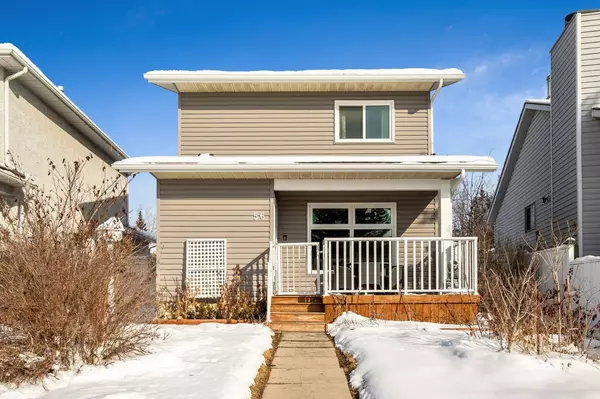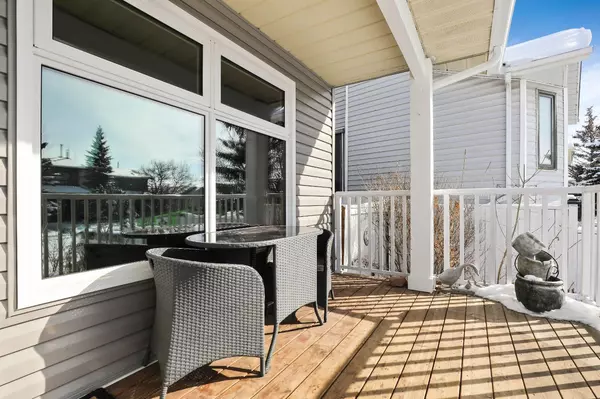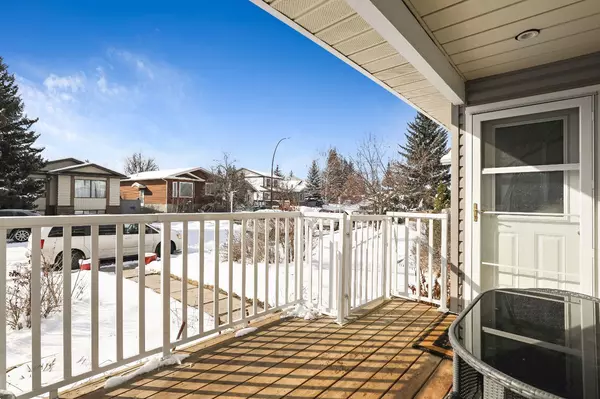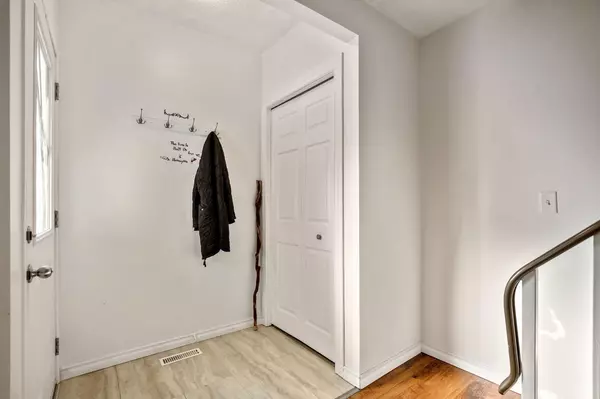$510,000
$475,000
7.4%For more information regarding the value of a property, please contact us for a free consultation.
56 Shawglen WAY SW Calgary, AB T2Y1Z3
3 Beds
2 Baths
1,098 SqFt
Key Details
Sold Price $510,000
Property Type Single Family Home
Sub Type Detached
Listing Status Sold
Purchase Type For Sale
Square Footage 1,098 sqft
Price per Sqft $464
Subdivision Shawnessy
MLS® Listing ID A2117748
Sold Date 03/30/24
Style 2 Storey
Bedrooms 3
Full Baths 1
Half Baths 1
Originating Board Calgary
Year Built 1982
Annual Tax Amount $2,224
Tax Year 2023
Lot Size 3,584 Sqft
Acres 0.08
Property Description
Welcome to the turn-key detached home you've been waiting for! This meticulously maintained and upgraded 3-bedroom, 1.5-bathroom home offers a bright and practical floor plan. Boasting over 1300 square feet of living space, this property features numerous upgrades, including replaced windows (2016), a new roof (2018), fresh siding (2023), and an updated furnace and hot water tank (2019). The updated kitchen now includes a large window and a garden door, providing easy access to the backyard filled with an abundance of perennial landscaping. You will appreciate the addition of the half bath and laundry to the mudroom installed in 2019. Ample parking is available at the back of the property, ensuring convenience for you and your guests. This gem is move-in ready, offering the perfect opportunity to make it your own.
Location
Province AB
County Calgary
Area Cal Zone S
Zoning R-C2
Direction S
Rooms
Basement Finished, Full
Interior
Interior Features Ceiling Fan(s), French Door, Laminate Counters, Vinyl Windows
Heating Forced Air, Natural Gas
Cooling None
Flooring Laminate, Vinyl Plank
Appliance Dishwasher, Dryer, Electric Range, Refrigerator, Washer, Water Softener
Laundry Main Level
Exterior
Parking Features Alley Access, Off Street, On Street, Parking Pad
Garage Description Alley Access, Off Street, On Street, Parking Pad
Fence Fenced
Pool Indoor
Community Features Clubhouse, Park, Playground, Pool, Schools Nearby, Shopping Nearby, Sidewalks, Street Lights, Tennis Court(s), Walking/Bike Paths
Roof Type Asphalt Shingle
Porch Deck, Front Porch
Lot Frontage 30.51
Total Parking Spaces 4
Building
Lot Description Back Lane, Back Yard, Dog Run Fenced In, Front Yard, Lawn, Garden, Interior Lot, Landscaped, Level, Rectangular Lot
Foundation Poured Concrete
Architectural Style 2 Storey
Level or Stories Two
Structure Type Vinyl Siding,Wood Frame
Others
Restrictions None Known
Tax ID 83237777
Ownership Private
Read Less
Want to know what your home might be worth? Contact us for a FREE valuation!

Our team is ready to help you sell your home for the highest possible price ASAP

