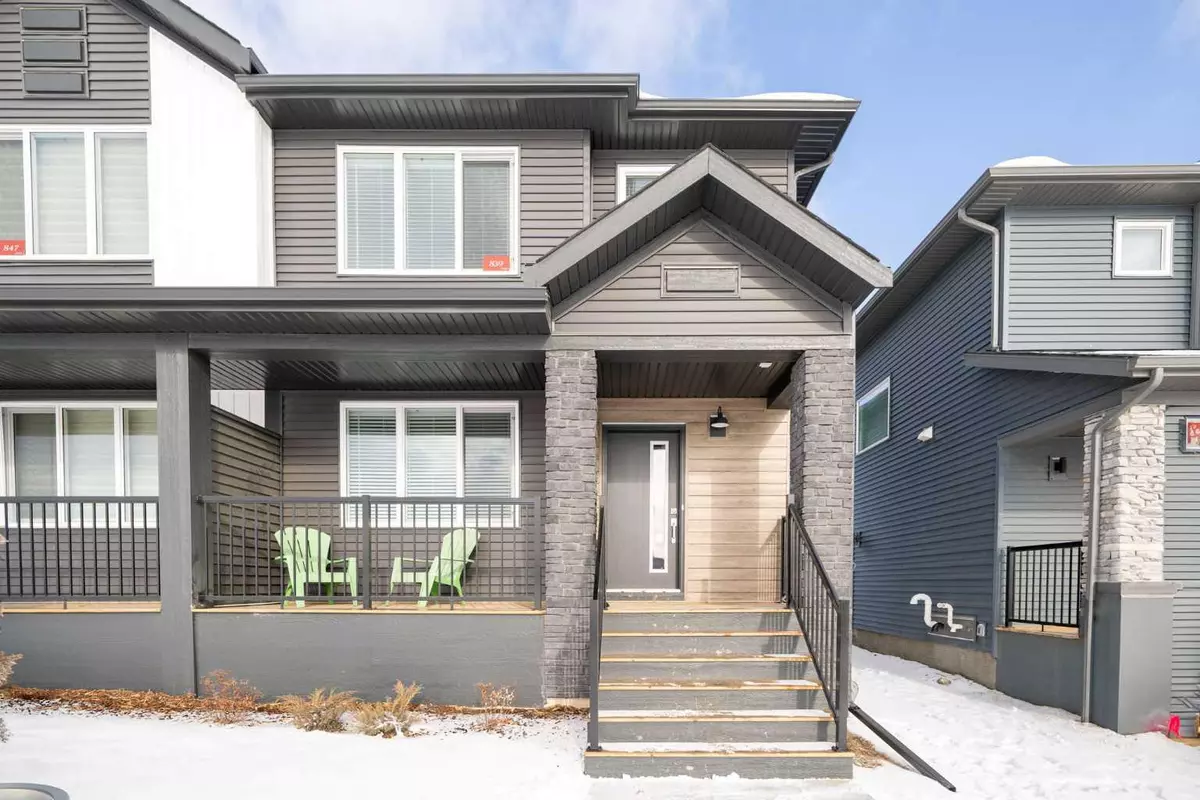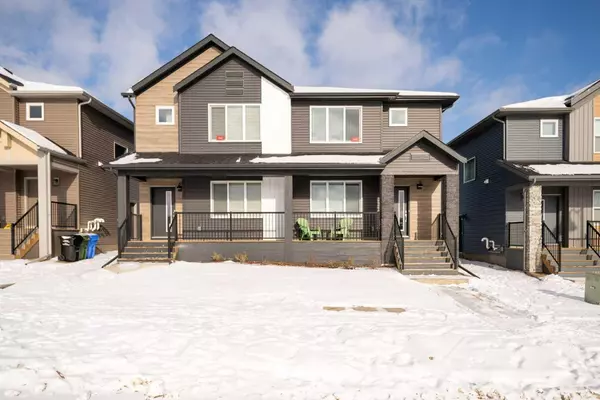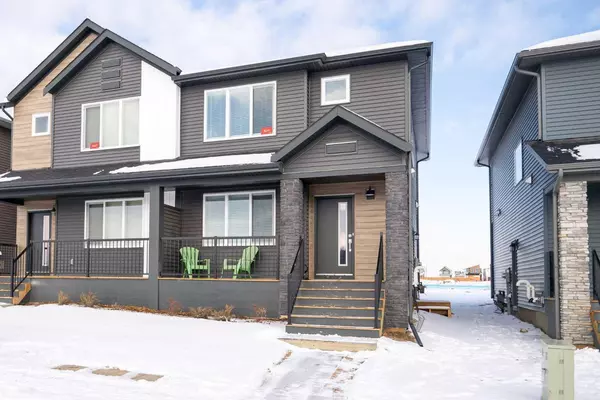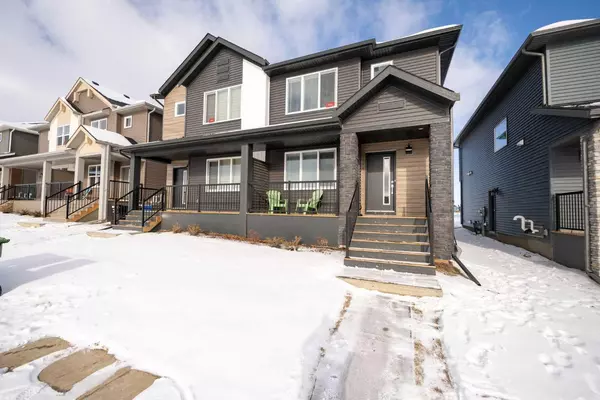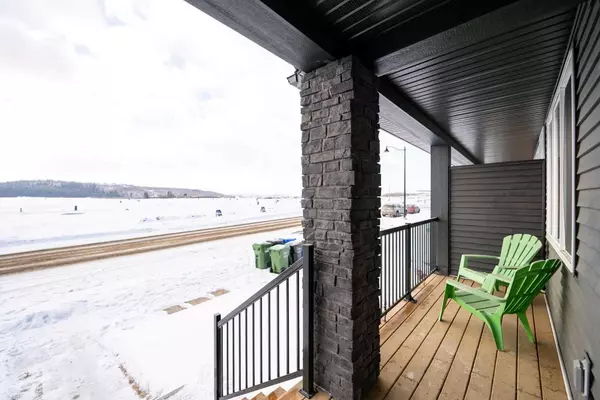$595,000
$599,900
0.8%For more information regarding the value of a property, please contact us for a free consultation.
839 creekside BLVD SW Calgary, AB T2X 5G9
3 Beds
3 Baths
1,631 SqFt
Key Details
Sold Price $595,000
Property Type Single Family Home
Sub Type Semi Detached (Half Duplex)
Listing Status Sold
Purchase Type For Sale
Square Footage 1,631 sqft
Price per Sqft $364
Subdivision Pine Creek
MLS® Listing ID A2106423
Sold Date 03/30/24
Style 2 Storey,Side by Side
Bedrooms 3
Full Baths 2
Half Baths 1
Originating Board Calgary
Year Built 2023
Tax Year 2023
Lot Size 2,933 Sqft
Acres 0.07
Property Description
BRAND NEW 3 BED/2.5 BATH DUPLEX IN THE NEW WEST MCLEOD DEVELOPMENT. A great location in the Pine Creek neighbourhood of this well-designed community, with many amenities within walking distance. This CASCADE floor plan with 1631.65 sq ft home was built by SHANE HOMES and has a very functional design with upgraded quality finishes, neutral decor and is MOVE-IN ready. The south-facing front yard leads to a lovely front veranda and the home's main level. Featuring an open-concept floor plan with lots of natural light, high ceilings, easy-care LPV flooring, and a spacious living/dining area. A well-appointed kitchen will delight the chefs in the family with its SS appliances, large island/breakfast bar, quartz countertops, tile backsplash and very spacious walk-in pantry. Completing this level is a 2 PC bathroom tucked in near the back door. Upstairs, you'll find a central BONUS ROOM with a large primary bedroom, 3 PC ensuite bathroom and a walk-in closet to one side, and 2 additional bedrooms, a 4 PC bathroom and a laundry area on the other side. All bathrooms are finished with quartz countertops and tile flooring. You can even see the mountains from the primary bedroom window. The basement level offers a separate entrance, a secondary suite would be subject to approval and permitting by the city/municipality. Parking is available in the back, with laneway access, or in the front. Walking distance to future schools, shopping and pathway trails, with quick access to other amenities and Mcleod and Stoney Trails. Ask your Realtor for the “West MacLeod brochure” for information on the many new and upcoming amenities for this area, including a recreational centre/library, C-train station and shopping, that makes this a highly desirable and convenient place to live. Check out the 3D tour, photos and floor plans and call for a viewing today!
Location
Province AB
County Calgary
Area Cal Zone S
Direction W
Rooms
Other Rooms 1
Basement See Remarks, Unfinished
Interior
Interior Features No Animal Home, No Smoking Home, See Remarks
Heating Forced Air
Cooling None
Flooring Carpet, Vinyl
Appliance Microwave, Refrigerator, Stove(s), Washer/Dryer
Laundry In Unit
Exterior
Parking Features Off Street
Garage Description Off Street
Fence None
Community Features Other, Park, Playground
Roof Type Asphalt Shingle
Porch Front Porch
Total Parking Spaces 2
Building
Lot Description Low Maintenance Landscape, Rectangular Lot
Foundation Poured Concrete
Architectural Style 2 Storey, Side by Side
Level or Stories Two
Structure Type Concrete
New Construction 1
Others
Restrictions None Known
Ownership Private
Read Less
Want to know what your home might be worth? Contact us for a FREE valuation!

Our team is ready to help you sell your home for the highest possible price ASAP

