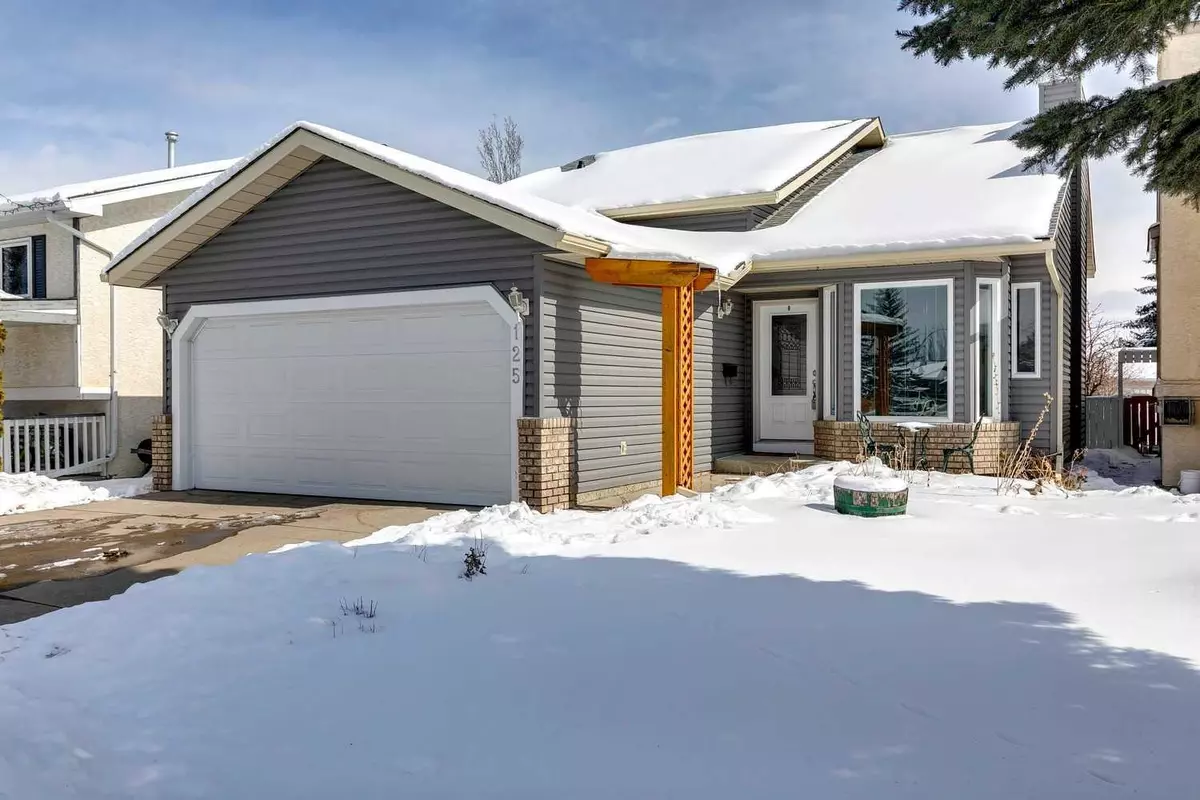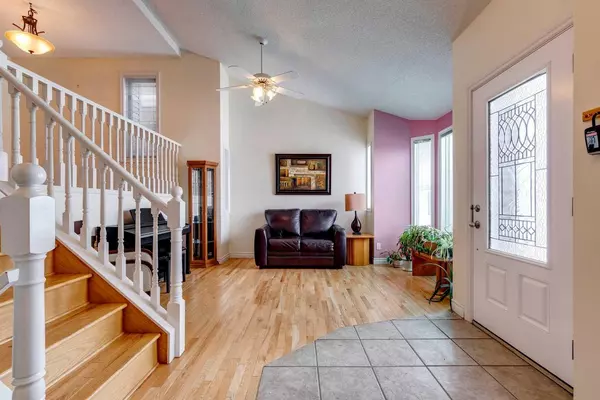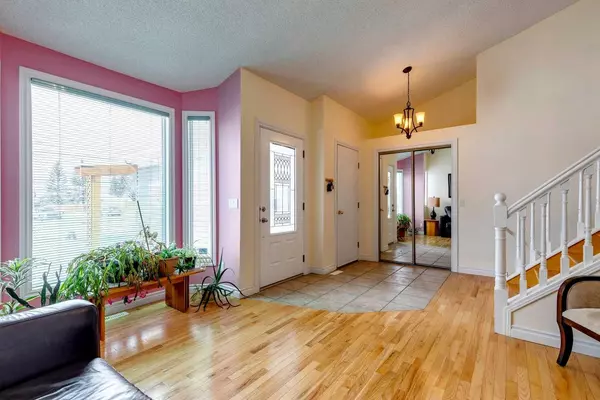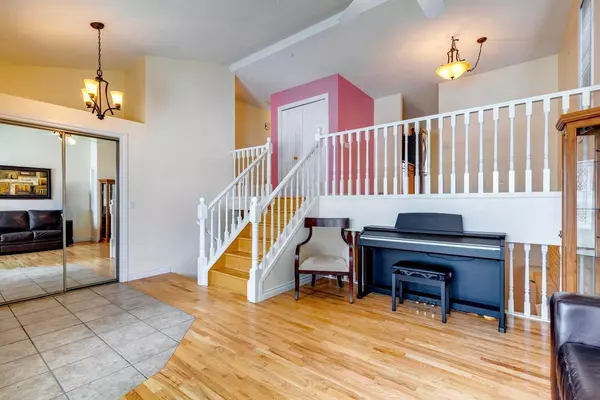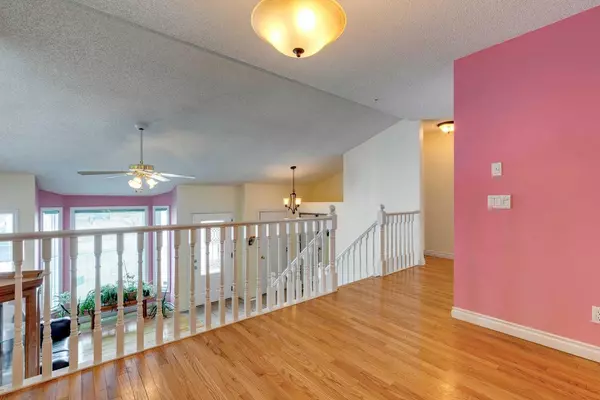$563,500
$524,900
7.4%For more information regarding the value of a property, please contact us for a free consultation.
125 Shawfield WAY SW Calgary, AB T2Y 2Y3
3 Beds
2 Baths
1,326 SqFt
Key Details
Sold Price $563,500
Property Type Single Family Home
Sub Type Detached
Listing Status Sold
Purchase Type For Sale
Square Footage 1,326 sqft
Price per Sqft $424
Subdivision Shawnessy
MLS® Listing ID A2115949
Sold Date 03/30/24
Style 3 Level Split
Bedrooms 3
Full Baths 2
Originating Board Calgary
Year Built 1990
Annual Tax Amount $2,917
Tax Year 2023
Lot Size 4,240 Sqft
Acres 0.1
Property Description
Welcome to 125 Shawfield Way, nestled in the heart of the highly sought-after Shawnessy neighbourhood, a beautifully preserved three-level split home showcasing exceptional care and attention to detail. This home greets you with sophisticated hardwood floors across the main lev el, dining area, and stairs, establishing an atmosphere of elegance from the moment you step inside. At the heart of this residence is a bright, inviting kitchen that seamlessly transitions into a delightful sunroom. This space is enhanced by double French doors and tasteful decorations, offering a serene escape. The generous master bedroom features a walk-in closet and a 5-piece ensuite n bathroom, complete with a luxurious jetted tub for a spa-like experience at home. Key updates include a new roof and vinyl siding added in 2022, contributing to the home's aesthetic appeal and structural integrity. Additionally, the property benefits from a regularly serviced furnace installed in 2012 and a hot water tank replaced in 2019, ensuring comfort and efficiency. The lower level reveals an extra bedroom and a cozy family room, equipped with built-in shelving and a gas fireplace, creating an ideal spot for relaxation and family gatherings. Outside, the garden offers a peaceful setting with mature plantings and a spacious shed for additional storage. Situated in a vibrant community near golf courses, playgrounds, and shopping centers, this home offers 2,055 sq ft of developed area features three bedrooms and two bathrooms, blending warmth with convenience. Schedule your private viewing today to experience the warmth and character of this exceptional home.
Location
Province AB
County Calgary
Area Cal Zone S
Zoning R-C1
Direction NW
Rooms
Other Rooms 1
Basement Finished, Full
Interior
Interior Features See Remarks
Heating Forced Air
Cooling None
Flooring Carpet, Ceramic Tile, Hardwood
Fireplaces Number 1
Fireplaces Type Gas
Appliance Dishwasher, Electric Stove, Range Hood, Refrigerator
Laundry In Basement
Exterior
Parking Features Double Garage Attached
Garage Spaces 2.0
Garage Description Double Garage Attached
Fence Fenced
Community Features Park, Playground, Schools Nearby, Shopping Nearby, Sidewalks, Walking/Bike Paths
Roof Type Asphalt Shingle
Porch Deck
Lot Frontage 38.06
Total Parking Spaces 4
Building
Lot Description Back Lane, Back Yard, City Lot, Front Yard
Foundation Poured Concrete
Architectural Style 3 Level Split
Level or Stories 3 Level Split
Structure Type Vinyl Siding,Wood Frame
Others
Restrictions None Known
Tax ID 82984967
Ownership Joint Venture
Read Less
Want to know what your home might be worth? Contact us for a FREE valuation!

Our team is ready to help you sell your home for the highest possible price ASAP

