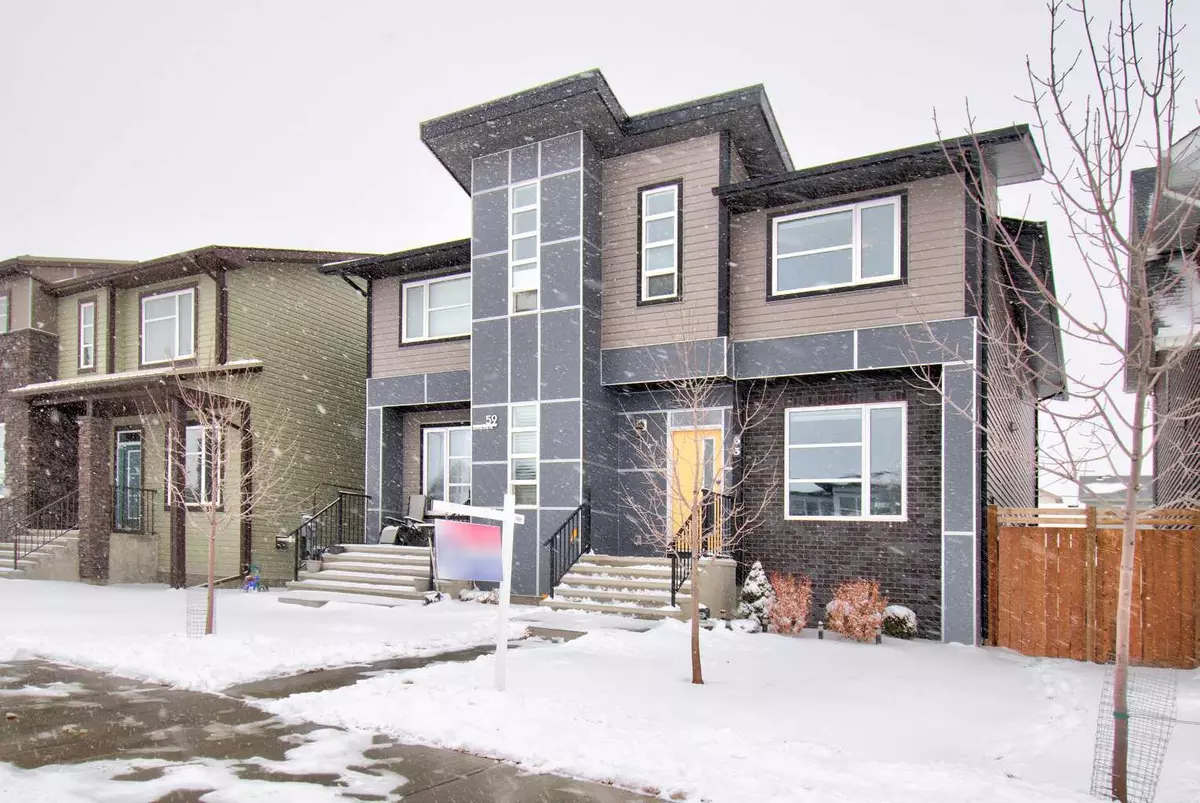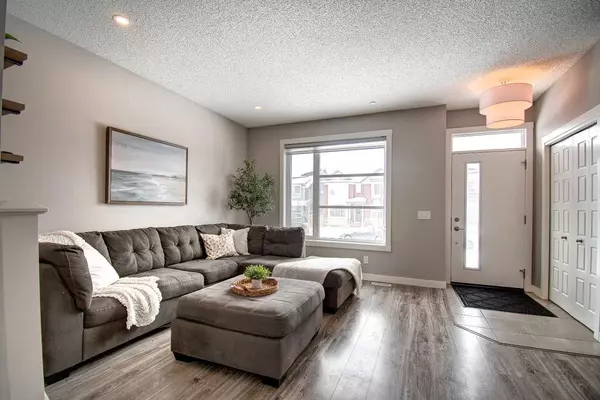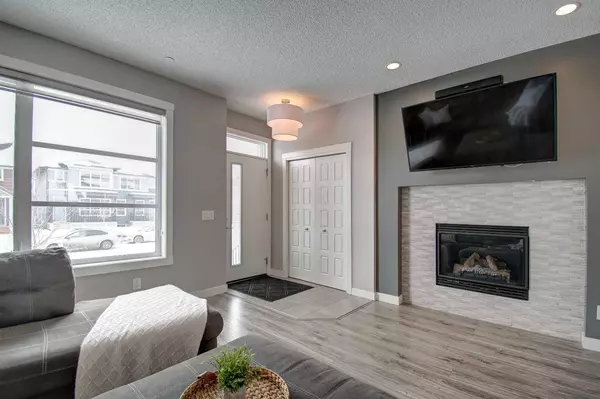$613,000
$579,900
5.7%For more information regarding the value of a property, please contact us for a free consultation.
63 Howse Rise NE Calgary, AB T3P 1L3
3 Beds
3 Baths
1,618 SqFt
Key Details
Sold Price $613,000
Property Type Single Family Home
Sub Type Semi Detached (Half Duplex)
Listing Status Sold
Purchase Type For Sale
Square Footage 1,618 sqft
Price per Sqft $378
Subdivision Livingston
MLS® Listing ID A2115712
Sold Date 03/27/24
Style 2 Storey,Side by Side
Bedrooms 3
Full Baths 2
Half Baths 1
HOA Fees $38/ann
HOA Y/N 1
Originating Board Calgary
Year Built 2019
Annual Tax Amount $3,351
Tax Year 2023
Lot Size 2,411 Sqft
Acres 0.06
Property Description
Wow! Amazing opportunity to get a 1600 sq. ft. +/- home in the sought after neighbourhood of Livingston! Upon entering this gorgeous semi-detached home, you are greeted by a very open floor plan, 9 ft ceilings and neutral décor! The living room is spacious and is highlighted by great sized windows and a stone covered fireplace as a focal point! Separating the kitchen and the living room is a small office nook that is great space for your computer for those who work from home! The kitchen is STUNNING with QUARTZ, WHITE TO-THE-CEILING CABINETRY, WALK-IN PANTRY, and large eating area with doors leading to the back yard and DETACHED GARAGE! The upper level is complete with UPPER LAUNDRY, 4 pce bathroom and three great sized rooms one of which is the PRIMARY retreat with a WALK-IN CLOSET and 4pce ENSUITE. The lower level is unfinished awaiting your development ideas! There is central vacuum roughed in. The WEST FACING back deck is in a fenced yard with easy access to the garage. This property is in an amazing location close to all major amenities and road arteries to allow for easy commuting! Call your favourite agent today to book your showing!
Location
Province AB
County Calgary
Area Cal Zone N
Zoning R-Gm
Direction E
Rooms
Other Rooms 1
Basement Full, Unfinished
Interior
Interior Features Kitchen Island, Open Floorplan, Pantry
Heating Forced Air
Cooling None
Flooring Carpet, Laminate, Tile
Fireplaces Number 1
Fireplaces Type Gas
Appliance Dishwasher, Electric Stove, Refrigerator, Washer/Dryer
Laundry Laundry Room, Upper Level
Exterior
Parking Features Double Garage Detached
Garage Spaces 2.0
Garage Description Double Garage Detached
Fence Fenced
Community Features Sidewalks, Street Lights
Amenities Available Other
Roof Type Asphalt Shingle
Porch Deck
Lot Frontage 22.31
Total Parking Spaces 2
Building
Lot Description Back Lane, Back Yard
Foundation Poured Concrete
Architectural Style 2 Storey, Side by Side
Level or Stories Two
Structure Type Vinyl Siding,Wood Frame
Others
Restrictions Restrictive Covenant
Tax ID 83141501
Ownership Private
Read Less
Want to know what your home might be worth? Contact us for a FREE valuation!

Our team is ready to help you sell your home for the highest possible price ASAP





