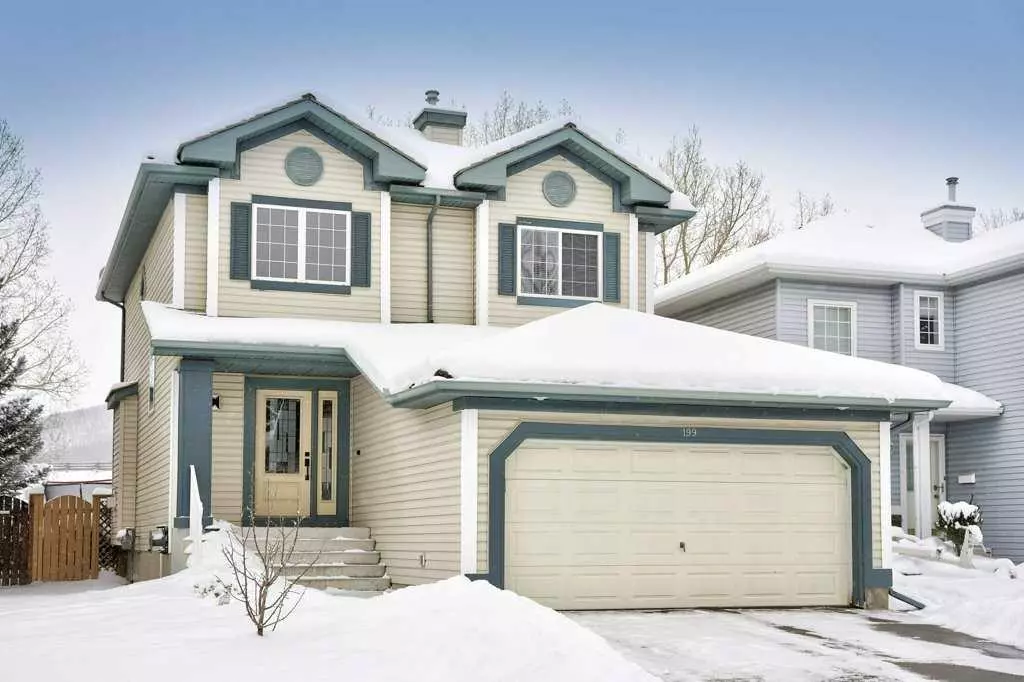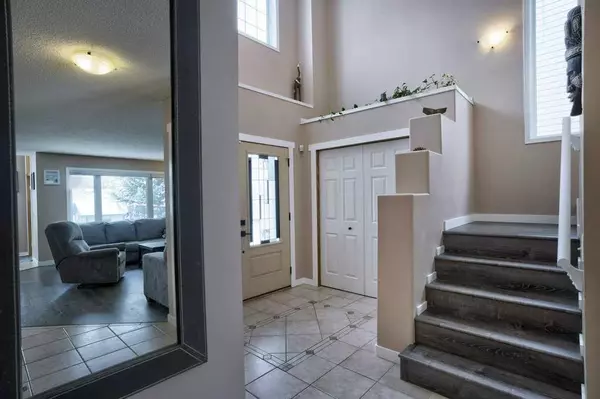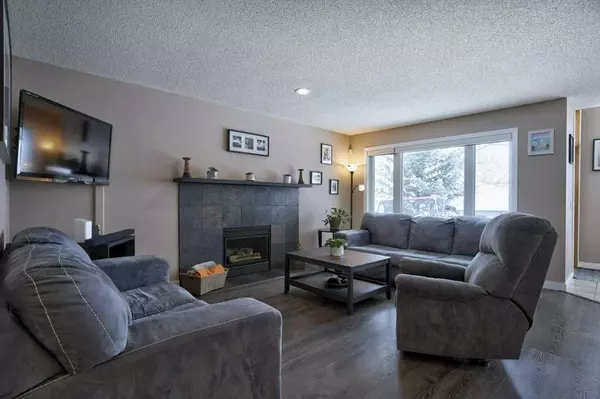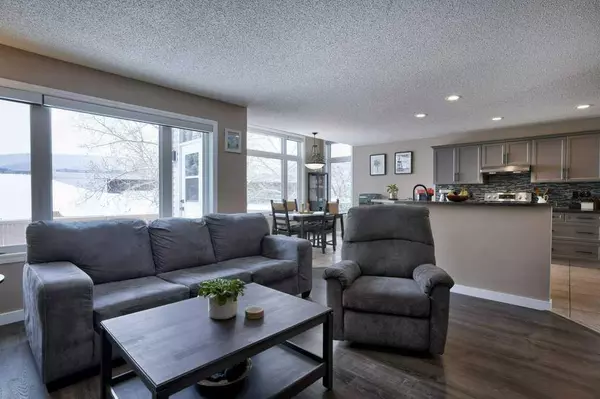$710,000
$689,800
2.9%For more information regarding the value of a property, please contact us for a free consultation.
199 Valley Brook CIR NW Calgary, AB T3B 5S1
4 Beds
4 Baths
1,756 SqFt
Key Details
Sold Price $710,000
Property Type Single Family Home
Sub Type Detached
Listing Status Sold
Purchase Type For Sale
Square Footage 1,756 sqft
Price per Sqft $404
Subdivision Valley Ridge
MLS® Listing ID A2117330
Sold Date 03/26/24
Style 2 Storey
Bedrooms 4
Full Baths 3
Half Baths 1
Originating Board Calgary
Year Built 1997
Annual Tax Amount $3,611
Tax Year 2023
Lot Size 4,456 Sqft
Acres 0.1
Property Description
Welcome to this charming 2625 sq ft 2-storey home nestled in the sought-after Valley Ridge community. Upon entering, you'll be greeted by a spacious entrance and an open-concept main floor that is both bright and inviting. The kitchen, living room, and dining area with a cozy gas fireplace provide an ideal setting for gatherings. Ample cabinet space, a corner pantry, and large south-facing windows flood the space with natural light. Step out through the patio door to enjoy the south facing landscaped backyard. Completing the main floor is a half bath and a convenient laundry room. Upstairs, discover the master bedroom with a 4-piece ensuite, two additional bedrooms, and another 4-piece bathroom. The finished lower level offers a generous rec room, bedroom, office, and a 3-piece bathroom, along with ample storage space. This wonderful family home is situated in a fantastic community with easy access to all amenities. Step outside to access the pathways of Valley Ridge, leading you to Bowness Park and beyond. This home is truly a gem and is ready to welcome you warmly.
Location
Province AB
County Calgary
Area Cal Zone W
Zoning R-C1
Direction N
Rooms
Other Rooms 1
Basement Finished, Full
Interior
Interior Features Breakfast Bar, Closet Organizers, Jetted Tub, Recessed Lighting, Storage, Walk-In Closet(s)
Heating Forced Air
Cooling None
Flooring Carpet, Ceramic Tile, Laminate, Vinyl
Fireplaces Number 1
Fireplaces Type Gas, Mantle, Tile
Appliance Dishwasher, Garage Control(s), Garburator, Range Hood, Refrigerator, Stove(s), Washer/Dryer, Water Softener, Window Coverings
Laundry Laundry Room, Main Level
Exterior
Parking Features Double Garage Attached, Garage Door Opener
Garage Spaces 2.0
Garage Description Double Garage Attached, Garage Door Opener
Fence Fenced
Community Features Clubhouse, Golf, Park, Playground, Schools Nearby, Shopping Nearby
Roof Type Pine Shake
Porch Patio
Lot Frontage 38.06
Total Parking Spaces 4
Building
Lot Description No Neighbours Behind, Landscaped, Many Trees, Rectangular Lot, Treed, Views
Foundation Poured Concrete
Architectural Style 2 Storey
Level or Stories Two
Structure Type Vinyl Siding,Wood Frame
Others
Restrictions Utility Right Of Way
Tax ID 82783131
Ownership Private
Read Less
Want to know what your home might be worth? Contact us for a FREE valuation!

Our team is ready to help you sell your home for the highest possible price ASAP





