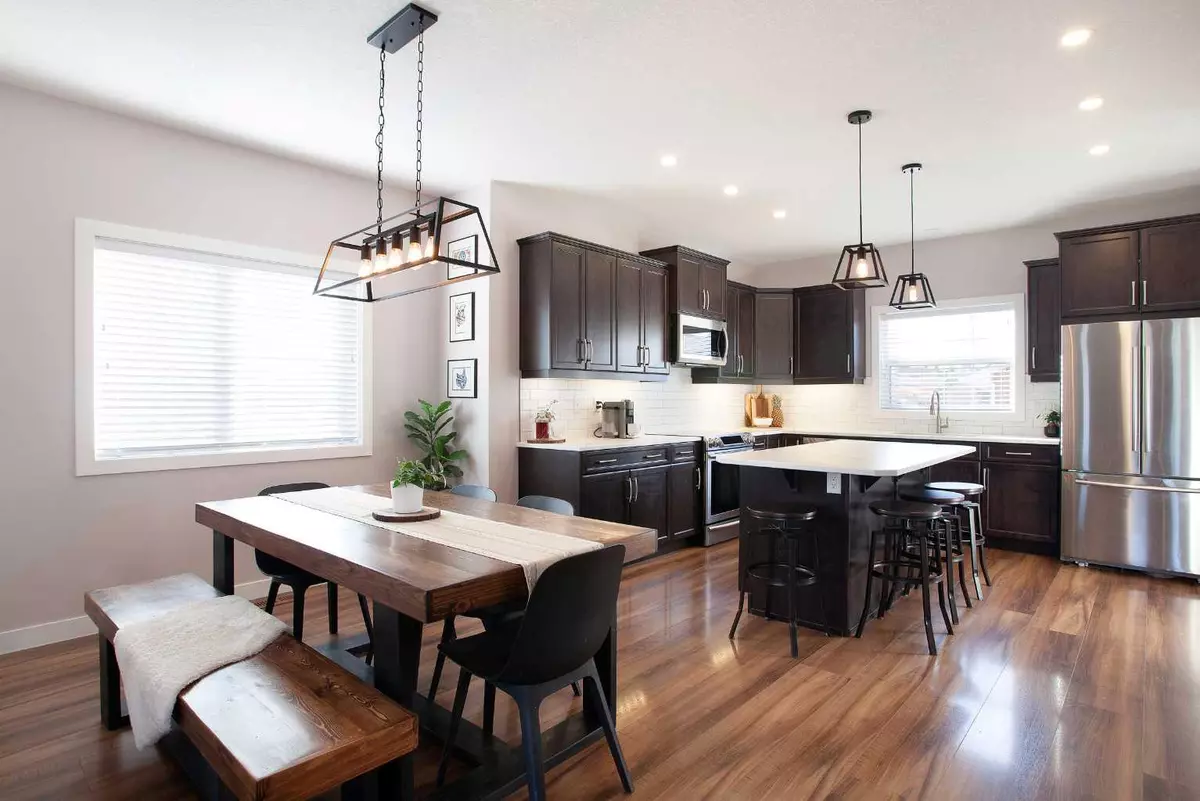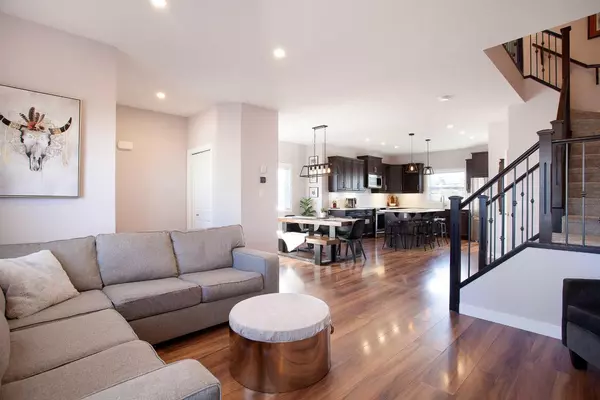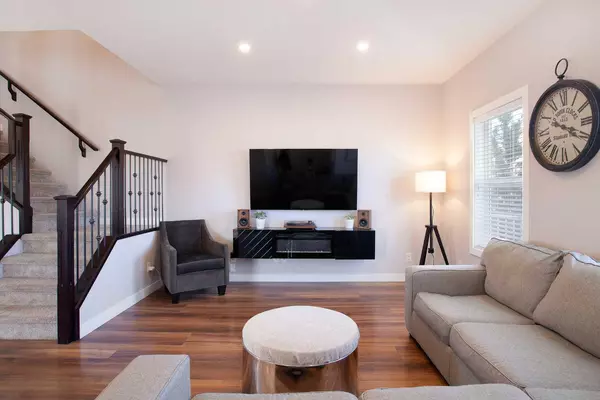$585,000
$565,000
3.5%For more information regarding the value of a property, please contact us for a free consultation.
267 Fireside BLVD Cochrane, AB T4C 0V6
4 Beds
4 Baths
1,501 SqFt
Key Details
Sold Price $585,000
Property Type Single Family Home
Sub Type Detached
Listing Status Sold
Purchase Type For Sale
Square Footage 1,501 sqft
Price per Sqft $389
Subdivision Fireside
MLS® Listing ID A2108835
Sold Date 03/26/24
Style 2 Storey
Bedrooms 4
Full Baths 3
Half Baths 1
HOA Fees $4/ann
HOA Y/N 1
Originating Board Calgary
Year Built 2015
Annual Tax Amount $3,271
Tax Year 2023
Lot Size 4,757 Sqft
Acres 0.11
Lot Dimensions 6.47m x 12.14m x 27.25m x 11.68m x 34.99m
Property Description
This beautiful four-bedroom house is ready for you to move in, sitting on an oversized corner lot with lots of upgrades.
It has a cozy finished basement, aheated two-car garage with water connections, and a big stamped concrete patio in the backyard that gets lots of afternoon sun. When you walk in through the stylish front door, from the large porch facing the morning sun, you’ll find an open living area with many upgrades. The main floor has easy-to-clean floors, a big dining area, sleek metal railings, and high ceilings, making it great for hosting friends or just day-to-day living. The kitchen shines with modern stainless steel appliances, stone countertops, a classic subway tile backsplash, chic overhead lights, and a pantry for all your storage needs. There’s also a half bath and a big mudroom to help keep things tidy. The back door leads to a sunny deck and a large backyard, perfect for enjoying the outdoors or parking an RV. Upstairs, the main bedroom feels like a retreat, with enough space for a king sized bed, vaulted ceilings, a private bathroom, and a walk-in closet. There are also two more big bedrooms and a stylish full bathroom. The basement adds more space with another bedroom, a fun recreation area, a bathroom with a big shower, and extra storage. This home is almost like new, with both practical and beautiful upgrades, including a cozy, insulated two-car garage with water lines and a place ready for a hot tub. This wonderful home is all set for you to enjoy right away.
Location
Province AB
County Rocky View County
Zoning R-MX
Direction E
Rooms
Other Rooms 1
Basement Finished, Full
Interior
Interior Features Ceiling Fan(s), Kitchen Island, Open Floorplan, Pantry, See Remarks, Walk-In Closet(s)
Heating Forced Air
Cooling None
Flooring Carpet, Laminate, Tile
Appliance Dishwasher, Dryer, Electric Stove, Microwave Hood Fan, Refrigerator, Washer
Laundry In Basement, In Bathroom
Exterior
Parking Features Double Garage Detached
Garage Spaces 2.0
Garage Description Double Garage Detached
Fence Fenced
Community Features Park, Playground, Schools Nearby, Shopping Nearby
Amenities Available Other
Roof Type Asphalt Shingle
Porch Deck, Front Porch, Patio
Lot Frontage 21.23
Total Parking Spaces 2
Building
Lot Description Back Lane, Back Yard, Corner Lot
Foundation Poured Concrete
Architectural Style 2 Storey
Level or Stories Two
Structure Type Vinyl Siding,Wood Frame
Others
Restrictions Restrictive Covenant,Utility Right Of Way
Tax ID 84133109
Ownership Private
Read Less
Want to know what your home might be worth? Contact us for a FREE valuation!

Our team is ready to help you sell your home for the highest possible price ASAP






