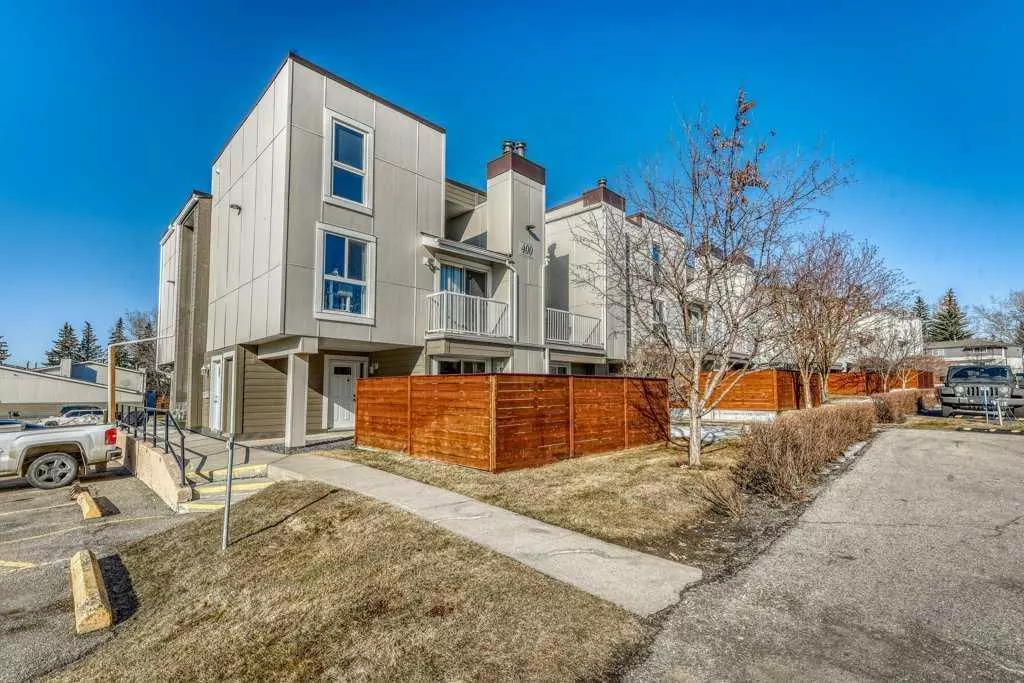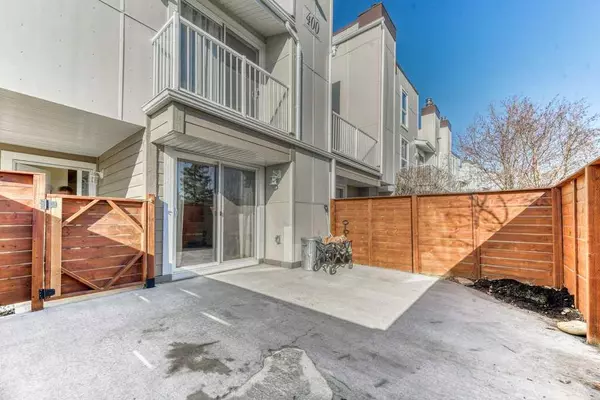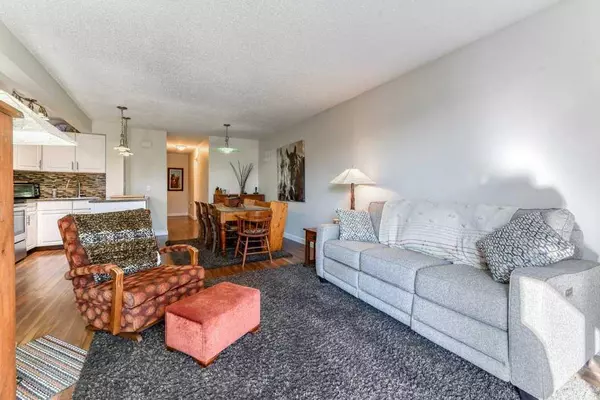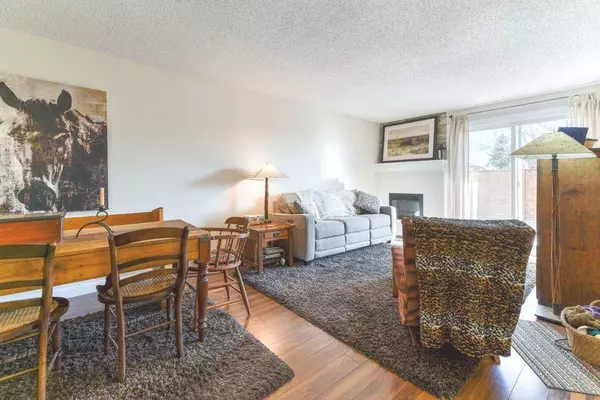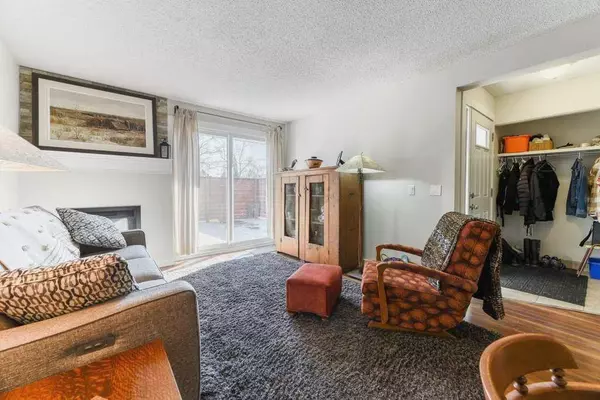$310,000
$285,000
8.8%For more information regarding the value of a property, please contact us for a free consultation.
13104 Elbow DR SW #405 Calgary, AB T2W 2P2
2 Beds
1 Bath
860 SqFt
Key Details
Sold Price $310,000
Property Type Townhouse
Sub Type Row/Townhouse
Listing Status Sold
Purchase Type For Sale
Square Footage 860 sqft
Price per Sqft $360
Subdivision Canyon Meadows
MLS® Listing ID A2116379
Sold Date 03/25/24
Style Bungalow
Bedrooms 2
Full Baths 1
Condo Fees $312
Originating Board Calgary
Year Built 1975
Annual Tax Amount $1,051
Tax Year 2023
Property Description
MAIN FLOOR, BUNGALOW-STYLE unit with New Furnace and Air Conditioning ($12,000). The larger renovation loan share was paid by the seller. IDEALY LOCATED next to multiple ‘open' parking spaces and steps to FISH CREEK PARK the best green space in Calgary. Access is great into the open-concept home and huge fenced patio. The south-facing covered entrance area can also be a 3-season sitting space.
The building's EXTERIOR UPGRADES make this a great long-term investment, not to mention how good the site looks. There is low-maintenance triple-glazed vinyl windows and Hardi siding. The roomy interior has ample natural light, and is finished with modern kitchen cabinets and appliances, bathroom double-vanity, electric fireplace, and laminate flooring throughout. The furnace with A.C. was installed in 2023. The cozy spaces and neutral colors offer great options for decorating. There is a functional kitchen with open counter, a laundry closet away from living areas, and a huge storage room ideal for bikes, winter tires, and more. The two large bedrooms are quiet and capture evening sun. The master has his and her closets.
From this home you can RETREAT DIRECTLY TO NATURE to Fish Creek's extensive trail system. In the immediate area are Canyon Meadows Aquatic & Fitness Centre & Golf and Country Club, as well as Canyon Meadows CTrain station. Close by are major roads, shopping, Rockyview Hospital, and more amenities and activities. This is a pet-friendly site. You will come to see the VALUE AND CURB APPEAL, and want to STAY FOR THE LIFESTYLE!
Location
Province AB
County Calgary
Area Cal Zone S
Zoning M-C1 d100
Direction E
Rooms
Basement None
Interior
Interior Features Closet Organizers, Double Vanity, No Smoking Home, Open Floorplan, Storage, Vinyl Windows
Heating Forced Air, Natural Gas
Cooling Central Air
Flooring Ceramic Tile, Laminate
Fireplaces Number 1
Fireplaces Type Electric, Living Room, Mantle
Appliance Central Air Conditioner, Dishwasher, Dryer, Electric Oven, Microwave Hood Fan, Refrigerator, Washer, Window Coverings
Laundry In Unit
Exterior
Parking Features Additional Parking, Assigned, Guest, Stall
Garage Description Additional Parking, Assigned, Guest, Stall
Fence Partial
Pool Indoor
Community Features Golf, Park, Playground, Pool, Schools Nearby, Shopping Nearby, Tennis Court(s), Walking/Bike Paths
Amenities Available Park, Parking, Visitor Parking
Roof Type Flat,Membrane
Porch Enclosed, Patio
Total Parking Spaces 1
Building
Lot Description Backs on to Park/Green Space, Creek/River/Stream/Pond, Cul-De-Sac, Environmental Reserve, Low Maintenance Landscape, Street Lighting, Private, Treed, Views
Story 3
Foundation Poured Concrete
Architectural Style Bungalow
Level or Stories One
Structure Type Composite Siding,Stucco,Wood Frame
Others
HOA Fee Include Common Area Maintenance,Maintenance Grounds,Professional Management,Reserve Fund Contributions,Snow Removal,Trash
Restrictions Pet Restrictions or Board approval Required,Pets Allowed
Ownership Private
Pets Allowed Restrictions, Dogs OK
Read Less
Want to know what your home might be worth? Contact us for a FREE valuation!

Our team is ready to help you sell your home for the highest possible price ASAP

