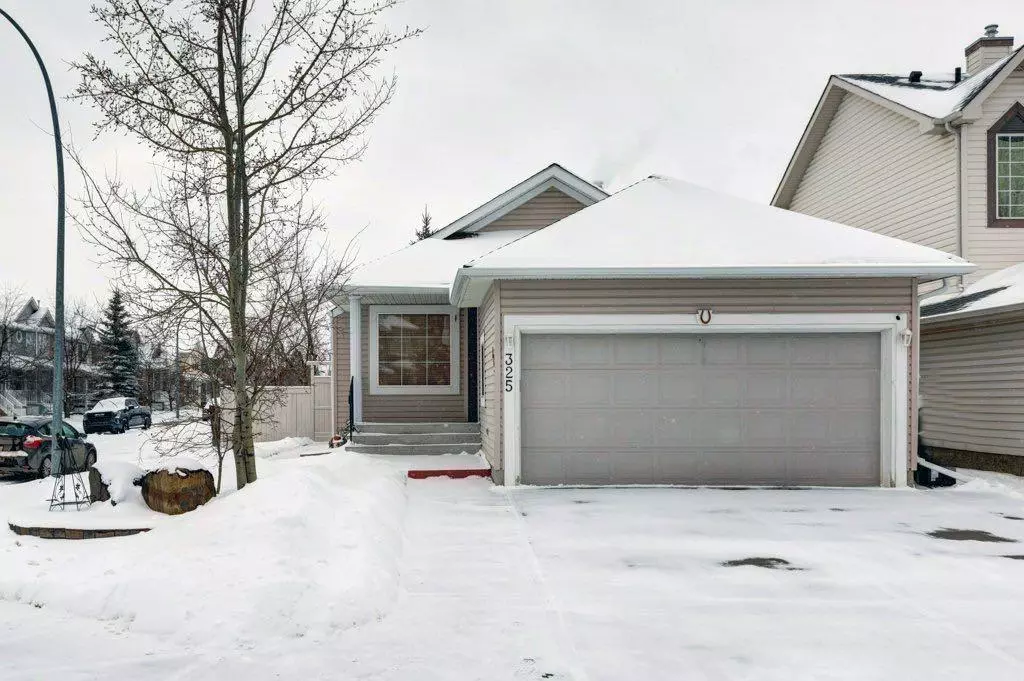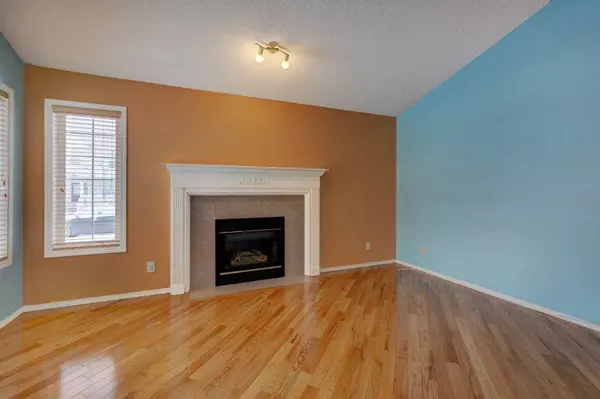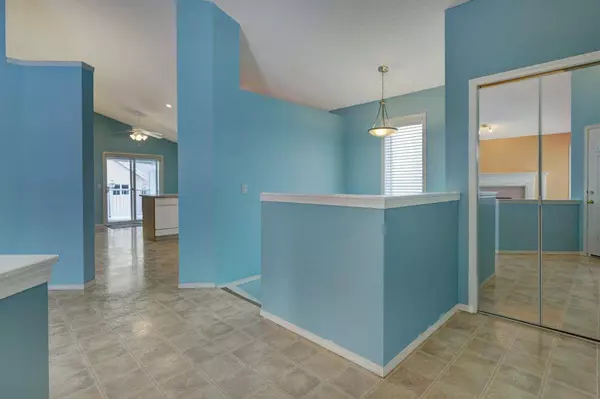$635,000
$525,000
21.0%For more information regarding the value of a property, please contact us for a free consultation.
325 Bridlewood AVE SW Calgary, AB T2Y 4G2
3 Beds
2 Baths
1,071 SqFt
Key Details
Sold Price $635,000
Property Type Single Family Home
Sub Type Detached
Listing Status Sold
Purchase Type For Sale
Square Footage 1,071 sqft
Price per Sqft $592
Subdivision Bridlewood
MLS® Listing ID A2115738
Sold Date 03/24/24
Style Bungalow
Bedrooms 3
Full Baths 2
Originating Board Calgary
Year Built 2001
Annual Tax Amount $3,059
Tax Year 2023
Lot Size 4,897 Sqft
Acres 0.11
Property Description
Welcome Home! 3 bedroom, 2 bath detached bungalow in Bridlewood! Great value can be found in this wonderful corner lot home with a triple wide front drive, inside there are vaulted ceilings on main creating an expansive atmosphere complemented by a cozy gas fireplace in the front living room, the foyer has a spacious front closet perfect for storing your families outerwear. In the kitchen you'll find a peninsula island/breakfast bar, convenient for meal prep and dinning, adjacent to it is a dinning nook with patio doors providing easy access to the backyard for outdoor enjoyment. Also on this level are 2 bedrooms, including the generous Master that has his & hers closets and a connecting door to the main 4pc bathroom offering easy access and privacy. The lower level boasts a huge 2nd living room, 3rd massive bedroom with walk in closet and a large 3pc bathroom. Plenty of storage can also be found, in the furnace room along with the actual storage room and both give access to a further under stair storage area. This home also showcases a coveted south facing backyard with established landscaping, a covered patio with gas BBQ hookups, large garden shed and a gorgeous interlocking brick patio with matching walkways and fire pit perfect for backyard entertainment. This home is great for families as it is within walking distance to multiple schools, plus walking distance to parks, playgrounds, shops and services. Don't miss out! Book your private showing today!
Location
Province AB
County Calgary
Area Cal Zone S
Zoning R-1N
Direction N
Rooms
Basement Finished, Full
Interior
Interior Features Breakfast Bar, Ceiling Fan(s), Central Vacuum, Closet Organizers, High Ceilings, Pantry
Heating Forced Air
Cooling None
Flooring Carpet, Hardwood, Vinyl
Fireplaces Number 1
Fireplaces Type Gas
Appliance Dishwasher, Microwave, Range Hood, Refrigerator, Stove(s), Washer/Dryer, Water Softener, Window Coverings
Laundry In Basement
Exterior
Parking Features Double Garage Attached
Garage Spaces 2.0
Garage Description Double Garage Attached
Fence Fenced
Community Features Park, Playground, Schools Nearby, Shopping Nearby, Sidewalks, Street Lights
Roof Type Asphalt Shingle
Porch Deck
Lot Frontage 56.14
Total Parking Spaces 5
Building
Lot Description Back Yard, City Lot, Corner Lot, Low Maintenance Landscape, Landscaped, Street Lighting, Rectangular Lot
Foundation Poured Concrete
Architectural Style Bungalow
Level or Stories One
Structure Type Vinyl Siding,Wood Frame
Others
Restrictions None Known
Tax ID 82713700
Ownership Private
Read Less
Want to know what your home might be worth? Contact us for a FREE valuation!

Our team is ready to help you sell your home for the highest possible price ASAP





