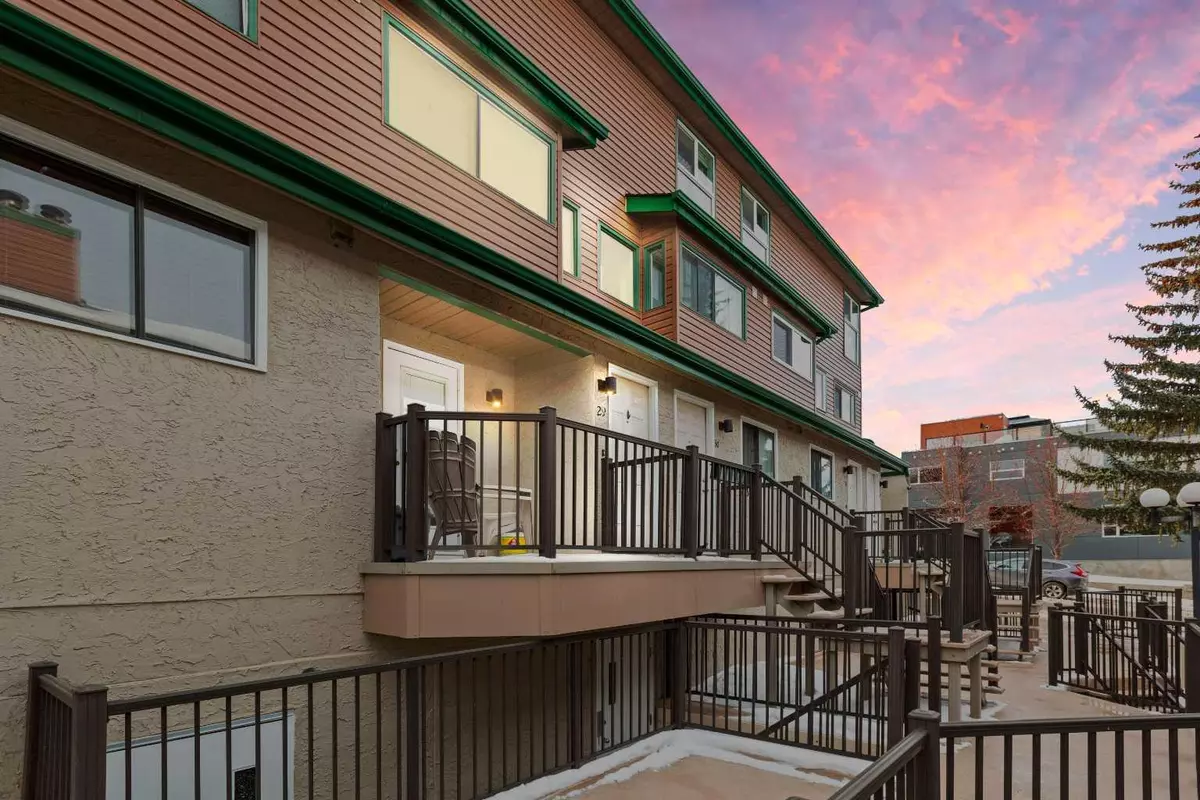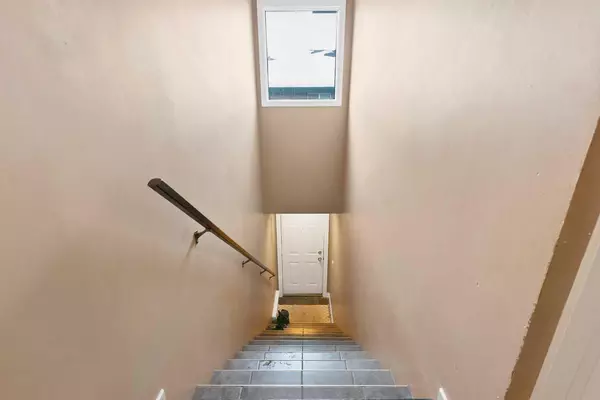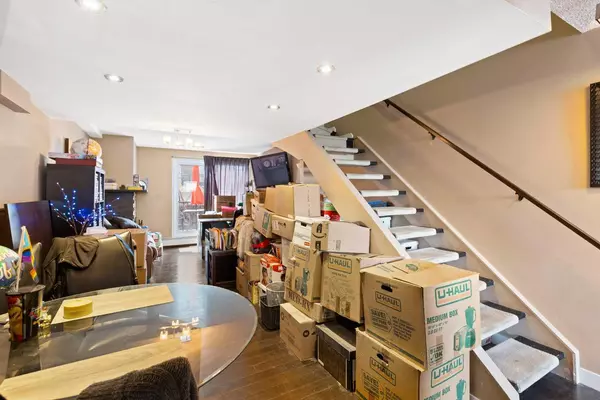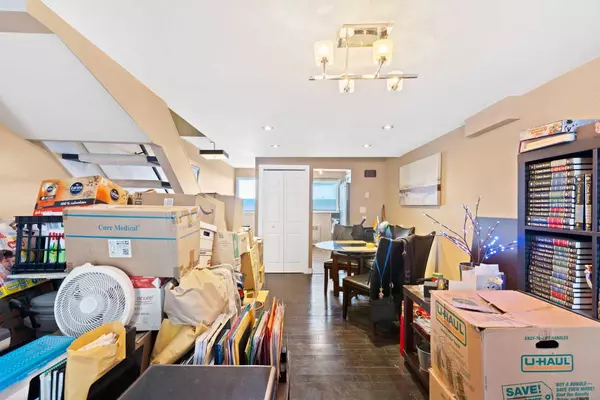$275,325
$279,000
1.3%For more information regarding the value of a property, please contact us for a free consultation.
2400 15 ST SW #29 Calgary, AB T2T 5S3
2 Beds
1 Bath
946 SqFt
Key Details
Sold Price $275,325
Property Type Townhouse
Sub Type Row/Townhouse
Listing Status Sold
Purchase Type For Sale
Square Footage 946 sqft
Price per Sqft $291
Subdivision Bankview
MLS® Listing ID A2116814
Sold Date 03/23/24
Style 2 Storey
Bedrooms 2
Full Baths 1
Condo Fees $554
Originating Board Calgary
Year Built 1980
Annual Tax Amount $1,422
Tax Year 2023
Property Description
This well-maintained 2-bedroom, 1-bathroom condo seamlessly blends the vibrancy of city living with the tranquility of comfort. Nestled in a prime location, this residence presents a lifestyle that combines urban conveniences with a peaceful residential ambiance. Designed to optimize both space and natural light, the thoughtfully crafted layout ensures a seamless flow throughout. The inviting living room provides a cozy sanctuary to unwind after a long day, while the well-appointed kitchen showcases neat appliances and ample storage space. Two comfortable bedrooms offer retreats of relaxation, while the bathroom features contemporary fixtures and finishes. Renowned for its grounds and communal areas. Begin your day with a cup of coffee on the private balcony, where you can savor the surrounding views. Seize the opportunity to claim this charming condo as your own—schedule a showing today and discover firsthand the comfort and convenience it has to offer.
Location
Province AB
County Calgary
Area Cal Zone Cc
Zoning M-C2
Direction N
Rooms
Basement None
Interior
Interior Features No Smoking Home
Heating Standard
Cooling None
Flooring Ceramic Tile, Hardwood
Fireplaces Number 1
Fireplaces Type Wood Burning
Appliance Built-In Oven, Dishwasher, Electric Cooktop, Garage Control(s), Microwave, Range Hood, Refrigerator
Laundry In Unit
Exterior
Parking Features Heated Garage, Parkade, Underground
Garage Description Heated Garage, Parkade, Underground
Fence None
Community Features Shopping Nearby
Amenities Available Golf Course, Playground
Roof Type Asphalt Shingle
Porch Balcony(s)
Total Parking Spaces 1
Building
Lot Description Low Maintenance Landscape, Landscaped, Sloped, Views
Foundation Poured Concrete
Architectural Style 2 Storey
Level or Stories Two
Structure Type Stucco,Wood Frame
Others
HOA Fee Include Common Area Maintenance,Heat,Insurance,Parking,Professional Management,Reserve Fund Contributions,Sewer,Snow Removal,Water
Restrictions Pet Restrictions or Board approval Required
Tax ID 83071679
Ownership Private
Pets Allowed Restrictions
Read Less
Want to know what your home might be worth? Contact us for a FREE valuation!

Our team is ready to help you sell your home for the highest possible price ASAP





