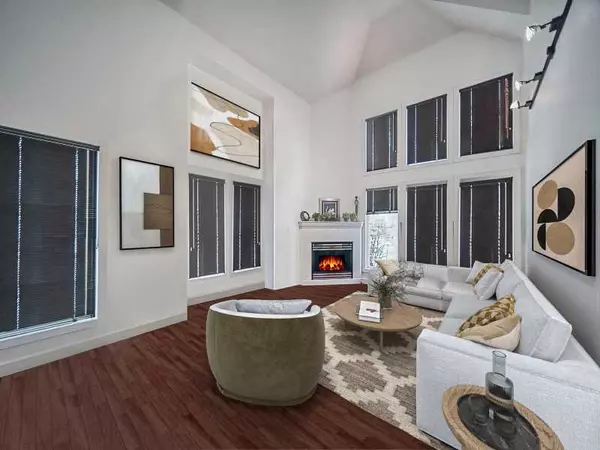$565,000
$567,500
0.4%For more information regarding the value of a property, please contact us for a free consultation.
23 Candle TER SW Calgary, AB T2W 6G7
2 Beds
4 Baths
1,744 SqFt
Key Details
Sold Price $565,000
Property Type Townhouse
Sub Type Row/Townhouse
Listing Status Sold
Purchase Type For Sale
Square Footage 1,744 sqft
Price per Sqft $323
Subdivision Canyon Meadows
MLS® Listing ID A2108625
Sold Date 03/22/24
Style 2 Storey
Bedrooms 2
Full Baths 2
Half Baths 2
Condo Fees $409
Originating Board Calgary
Year Built 1992
Annual Tax Amount $2,494
Tax Year 2023
Lot Size 3,110 Sqft
Acres 0.07
Property Description
Nestled in mature landscape, with nature out your door a mere steps from the spectacular Fish Creek Park. Offering 2,481 SF of living space, this END UNIT Villa captures sunny Southern exposure and unobstructed greenspace views from the floor to ceiling 2 storey height windows. Soaring vaulted ceilings and an open concept design, the main level is flooded with natural sunlight. Rich hardwood flooring flows throughout the open living and dining space, anchored by the corner gas fireplace. The kitchen and breakfast nook feature timeless white cabinetry, subway inspired' tile backsplash, granite counters, stainless steel appliances and gives access to the large deck. A powder room completes this level. Upstairs you will find, thru French doors, an open to below loft/family room. The spacious design easily accommodates a 'King' in the Master's Quarters with a walk-in closet and 4 piece ensuite. A second guest room and 3 piece bathroom complete this space. The basement is finished with a recreation room, laundry room and 2 piece bathroom. Don't overlook the new tile flooring in the kitchen and carpet on the stairs, upper level and basement making this home move in ready!
Location
Province AB
County Calgary
Area Cal Zone S
Zoning M-CG d38
Direction N
Rooms
Other Rooms 1
Basement Finished, Full
Interior
Interior Features Closet Organizers, French Door, High Ceilings, Quartz Counters, Soaking Tub, Storage, Vaulted Ceiling(s), Walk-In Closet(s)
Heating Forced Air, Natural Gas
Cooling None
Flooring Carpet, Ceramic Tile, Hardwood
Fireplaces Number 1
Fireplaces Type Gas, Living Room
Appliance Dishwasher, Dryer, Electric Stove, Garage Control(s), Range Hood, Refrigerator, Washer, Window Coverings
Laundry In Basement
Exterior
Parking Features Double Garage Attached, Driveway, Front Drive, Garage Door Opener, Garage Faces Front
Garage Spaces 2.0
Garage Description Double Garage Attached, Driveway, Front Drive, Garage Door Opener, Garage Faces Front
Fence None
Community Features Park, Playground, Schools Nearby, Shopping Nearby
Amenities Available Parking, Snow Removal, Visitor Parking
Roof Type Clay Tile
Porch Deck
Lot Frontage 25.49
Exposure S
Total Parking Spaces 4
Building
Lot Description Backs on to Park/Green Space, Irregular Lot, Landscaped
Foundation Poured Concrete
Architectural Style 2 Storey
Level or Stories Two
Structure Type Stucco,Wood Frame
Others
HOA Fee Include Amenities of HOA/Condo,Common Area Maintenance,Professional Management,Reserve Fund Contributions,Snow Removal
Restrictions Pet Restrictions or Board approval Required
Ownership Private
Pets Allowed Restrictions
Read Less
Want to know what your home might be worth? Contact us for a FREE valuation!

Our team is ready to help you sell your home for the highest possible price ASAP





