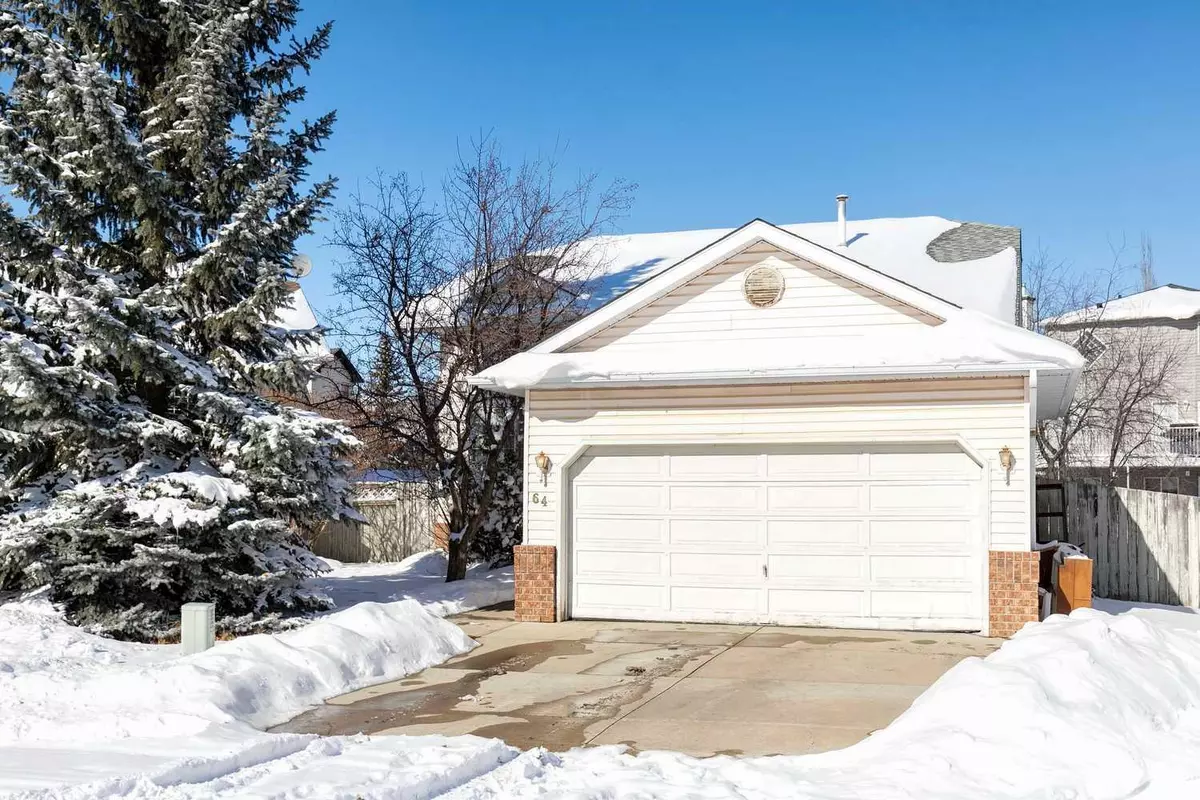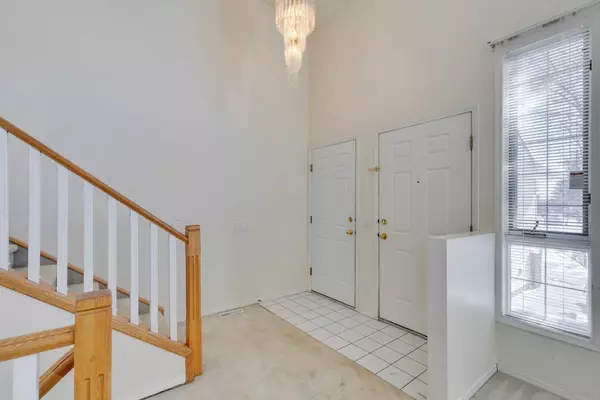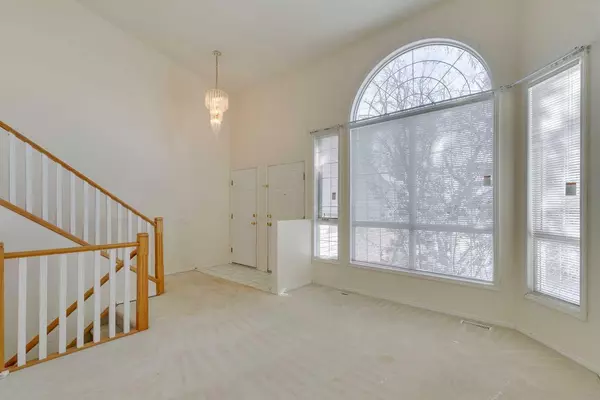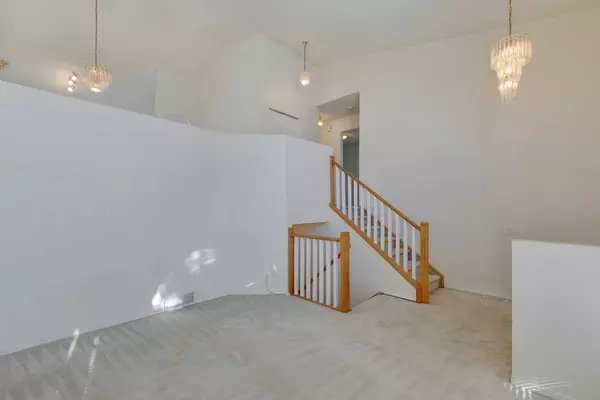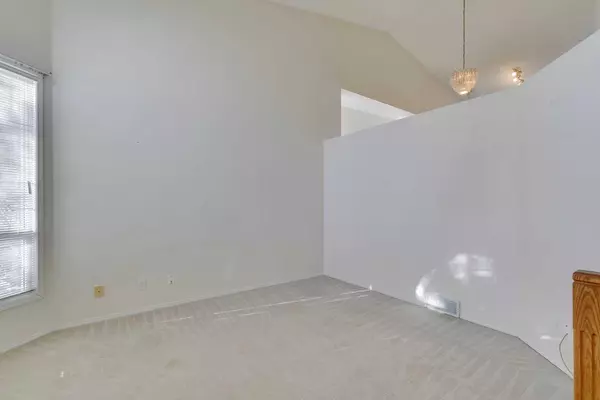$620,000
$619,900
For more information regarding the value of a property, please contact us for a free consultation.
64 Arbour Ridge Mews Calgary, AB T3G 3Z3
3 Beds
2 Baths
1,297 SqFt
Key Details
Sold Price $620,000
Property Type Single Family Home
Sub Type Detached
Listing Status Sold
Purchase Type For Sale
Square Footage 1,297 sqft
Price per Sqft $478
Subdivision Arbour Lake
MLS® Listing ID A2113052
Sold Date 03/22/24
Style Bi-Level
Bedrooms 3
Full Baths 2
HOA Fees $21/ann
HOA Y/N 1
Originating Board Calgary
Year Built 1993
Annual Tax Amount $3,246
Tax Year 2023
Lot Size 5,834 Sqft
Acres 0.13
Property Description
Sought after Arbour Lake Location! 1290 sqft, 3 bedroom, 2 full bath bi-level with double attached garage & huge pie-shaped lot situated on a quiet cul-de-sac. Large sunken great room with dramatic vaulted ceilings, family sized dining room with bump out for china cabinet, huge country kitchen with a window over the kitchen sink, a pantry & patio doors to a large rear deck. Three good sized bedrooms up including a king sized master with a 4 pc ensuite & a walk-in closet. There is an additional 4 pc bath conveniently located across from the 2nd & 3rd bedrooms. The lower level has 9 foot ceilings, large windows, rough-in plumbing & would easily accommodate a large family room & one or two extra bedrooms. This home has been rented, requires work but has great potential. The house is being sold "as is,where is". Close to schools, shopping, the LRT & library. Full access to the Club House & Lake facilities.
Location
Province AB
County Calgary
Area Cal Zone Nw
Zoning R-C1
Direction SW
Rooms
Other Rooms 1
Basement Full, Unfinished
Interior
Interior Features Chandelier, Closet Organizers, High Ceilings, Storage, Vaulted Ceiling(s), Walk-In Closet(s)
Heating Forced Air, Natural Gas
Cooling None
Flooring Carpet, Laminate, Tile
Appliance Dishwasher, Dryer, Electric Stove, Garage Control(s), Range Hood, Refrigerator, Washer, Window Coverings
Laundry In Basement
Exterior
Parking Features Concrete Driveway, Double Garage Attached, Front Drive, Garage Faces Front, Side By Side
Garage Spaces 2.0
Garage Description Concrete Driveway, Double Garage Attached, Front Drive, Garage Faces Front, Side By Side
Fence Fenced
Community Features Clubhouse, Lake, Park, Playground, Schools Nearby, Shopping Nearby, Sidewalks, Street Lights, Walking/Bike Paths
Amenities Available None
Roof Type Asphalt Shingle
Porch Deck
Lot Frontage 26.84
Total Parking Spaces 4
Building
Lot Description Back Yard, Cul-De-Sac, Landscaped, Street Lighting, Pie Shaped Lot
Foundation Poured Concrete
Architectural Style Bi-Level
Level or Stories Bi-Level
Structure Type Brick,Vinyl Siding,Wood Frame
Others
Restrictions Restrictive Covenant,Utility Right Of Way
Tax ID 83157730
Ownership Private
Read Less
Want to know what your home might be worth? Contact us for a FREE valuation!

Our team is ready to help you sell your home for the highest possible price ASAP

