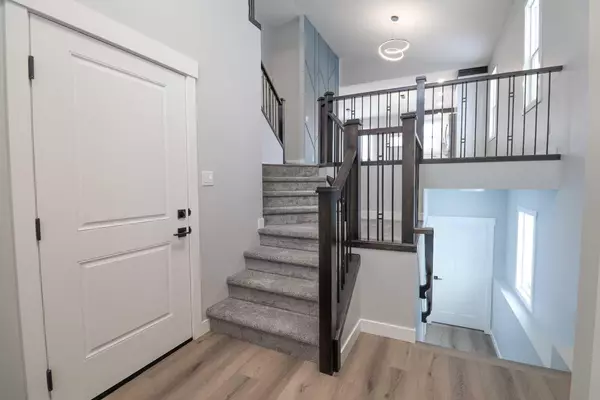$523,500
$524,900
0.3%For more information regarding the value of a property, please contact us for a free consultation.
21 Maclean Close Blackfalds, AB T0M 0J2
3 Beds
2 Baths
1,478 SqFt
Key Details
Sold Price $523,500
Property Type Single Family Home
Sub Type Detached
Listing Status Sold
Purchase Type For Sale
Square Footage 1,478 sqft
Price per Sqft $354
Subdivision Mckay Ranch
MLS® Listing ID A2101094
Sold Date 03/22/24
Style Modified Bi-Level
Bedrooms 3
Full Baths 2
Originating Board Central Alberta
Year Built 2024
Annual Tax Amount $1,050
Tax Year 2023
Lot Size 5,220 Sqft
Acres 0.12
Property Description
Welcome to 21 Maclean Close, a 1478 sqft modified bi-level home built by Manhani Builders in the neighbourhood of McKay Ranch, Blackfalds. Carefully crafted for modern living, it boasts a desirable location near trails and parks. The open layout, tall vaulted ceiling, and thoughtful design elements create a stylish living experience. Highlights include a grand entrance, stained maple railing, main floor laundry, feature walls, upgraded carpeting, vinyl flooring, and large windows that fill the home with natural light. The kitchen features high gloss cabinets, quartz countertops, and upgraded stainless steel appliance package. The master bedroom offers privacy with a walk-in closet and ensuite. The 24x24 garage accommodates two vehicles comfortably, and the exterior blends vinyl, stone, composite trims, and wood grain paneling. Enjoy outdoor spaces with a composite front porch and a 12'x10' treated wood back deck. Additional features include MDF painted shelves, roughed-in garage heater, walk-out basement, roughed-in floor heating, and potential for future basement development. A high-efficiency furnace and HRV System which ensures clean air and comfortable temperature throughout the home. Please note only the front yard is landscaped. Quotes are available for basement finishing, and the property comes with a Progressive Home Warranty. Welcome to 21 Maclean Close, where comfortable living meets modern charm.
Location
Province AB
County Lacombe County
Zoning R1M
Direction S
Rooms
Other Rooms 1
Basement Full, Unfinished
Interior
Interior Features Closet Organizers, High Ceilings, Kitchen Island, Open Floorplan, Walk-In Closet(s)
Heating Forced Air, Natural Gas
Cooling None
Flooring Carpet, Vinyl Plank
Appliance Dishwasher, Electric Stove, Microwave, Refrigerator
Laundry Main Level
Exterior
Parking Features Double Garage Attached
Garage Spaces 2.0
Garage Description Double Garage Attached
Fence None
Community Features Park, Playground, Pool, Shopping Nearby, Sidewalks, Street Lights, Walking/Bike Paths
Roof Type Asphalt Shingle
Porch Balcony(s), Deck, Front Porch
Lot Frontage 45.0
Total Parking Spaces 2
Building
Lot Description Back Yard, City Lot, Front Yard
Foundation Poured Concrete
Architectural Style Modified Bi-Level
Level or Stories Bi-Level
Structure Type Other,Stone,Vinyl Siding
New Construction 1
Others
Restrictions None Known
Tax ID 83854217
Ownership Other
Read Less
Want to know what your home might be worth? Contact us for a FREE valuation!

Our team is ready to help you sell your home for the highest possible price ASAP






