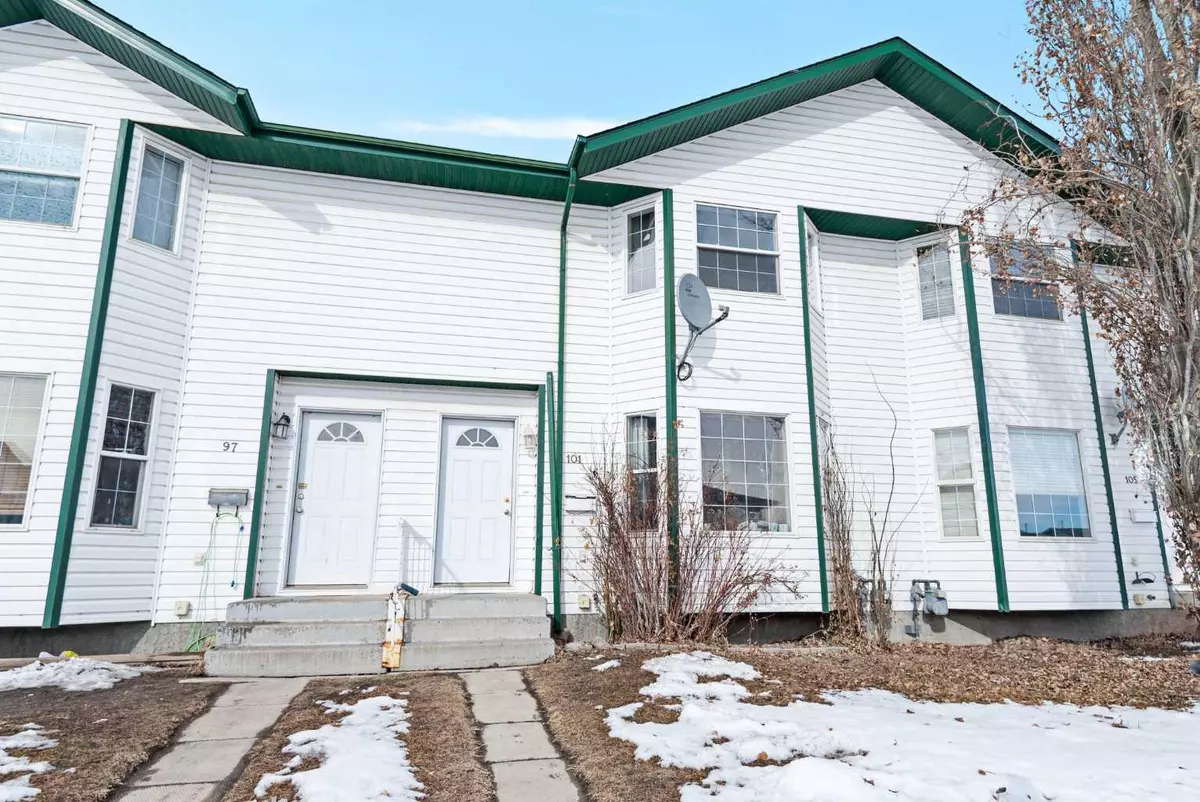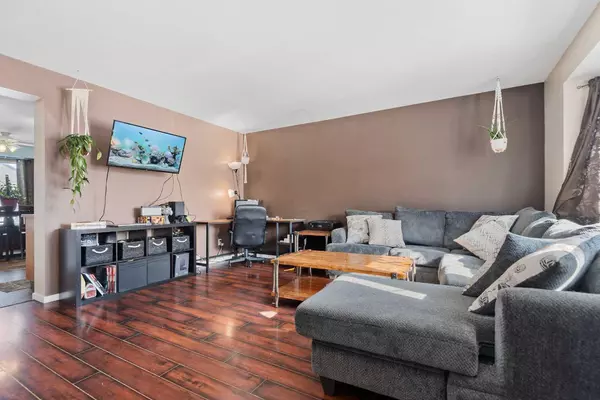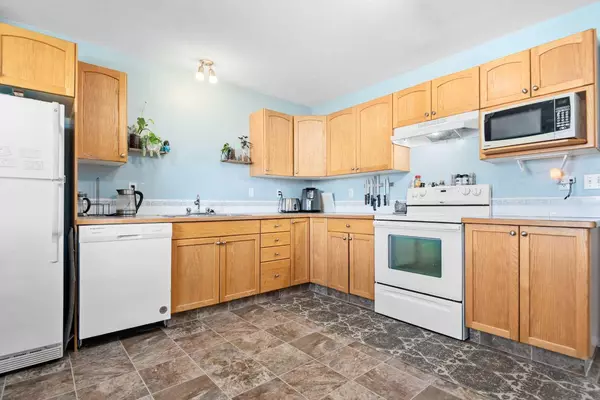$230,000
$240,000
4.2%For more information regarding the value of a property, please contact us for a free consultation.
101 Westgate CRES Blackfalds, AB T0M 0J0
3 Beds
2 Baths
1,343 SqFt
Key Details
Sold Price $230,000
Property Type Townhouse
Sub Type Row/Townhouse
Listing Status Sold
Purchase Type For Sale
Square Footage 1,343 sqft
Price per Sqft $171
Subdivision Harvest Meadows
MLS® Listing ID A2112627
Sold Date 03/22/24
Style 2 Storey
Bedrooms 3
Full Baths 1
Half Baths 1
Originating Board Central Alberta
Year Built 2001
Annual Tax Amount $2,103
Tax Year 2023
Lot Size 2,280 Sqft
Acres 0.05
Property Description
Explore comfortable living in this inviting 2-storey townhouse nestled on the west side of Blackfalds. When you enter this residence you are welcomed with sunlight that fills the living room through the bay window. The spacious kitchen, complete with ample cupboard space, sets the stage for culinary delights. Also situated on the main floor, this townhouse boasts the added convenience of a half bath, providing practicality for residents and guests.
Head upstairs to find a spacious master bedroom, illuminated by yet another bay window, flooding the space with natural light. Two more generously sized bedrooms and a well-appointed 4-piece bathroom round out the upper level of this beautiful home.
Heading down to the basement and you'll find the laundry room, offering ease of access and freeing up valuable space on the main levels. This basement space holds untapped potential, awaiting your creative vision to transform it into a functional and personalized area. Alongside the laundry, explore the expansive unfinished space, ripe with opportunities for additional living areas, storage solutions, or recreational zones. And to sweeten the deal, a roughed-in bathroom is already in place, providing a head start for any future renovations or expansions you may have in mind.
Step outside to a fenced backyard, complete with a shed for additional storage, and enjoy the convenience of two parking spots. Recent upgrades include a new hot water tank in 2023, fresh shingles added the same year, and new kitchen flooring with updated living room baseboards.
Strategically positioned, this home is in close proximity to schools and shopping, offering easy access to Highway #2. An ideal choice for families, first-time homebuyers, or savvy investors seeking their next lucrative income property. Don't miss out – seize the opportunity to witness the charm of this property firsthand. Act swiftly before it becomes a missed opportunity!
Location
Province AB
County Lacombe County
Zoning R2
Direction S
Rooms
Basement See Remarks
Interior
Interior Features Bathroom Rough-in, Ceiling Fan(s), See Remarks, Storage
Heating Forced Air
Cooling None
Flooring Carpet, Laminate
Appliance Dishwasher, Microwave, Range Hood, Refrigerator, Washer/Dryer
Laundry In Basement
Exterior
Parking Features Off Street
Garage Description Off Street
Fence Fenced
Community Features Park, Playground, Schools Nearby, Shopping Nearby, Sidewalks, Street Lights, Walking/Bike Paths
Roof Type Asphalt Shingle
Porch Deck, See Remarks
Lot Frontage 20.0
Total Parking Spaces 2
Building
Lot Description Back Lane, Back Yard
Foundation Poured Concrete
Architectural Style 2 Storey
Level or Stories Two
Structure Type Vinyl Siding
Others
Restrictions None Known
Tax ID 83850669
Ownership Private
Read Less
Want to know what your home might be worth? Contact us for a FREE valuation!

Our team is ready to help you sell your home for the highest possible price ASAP






