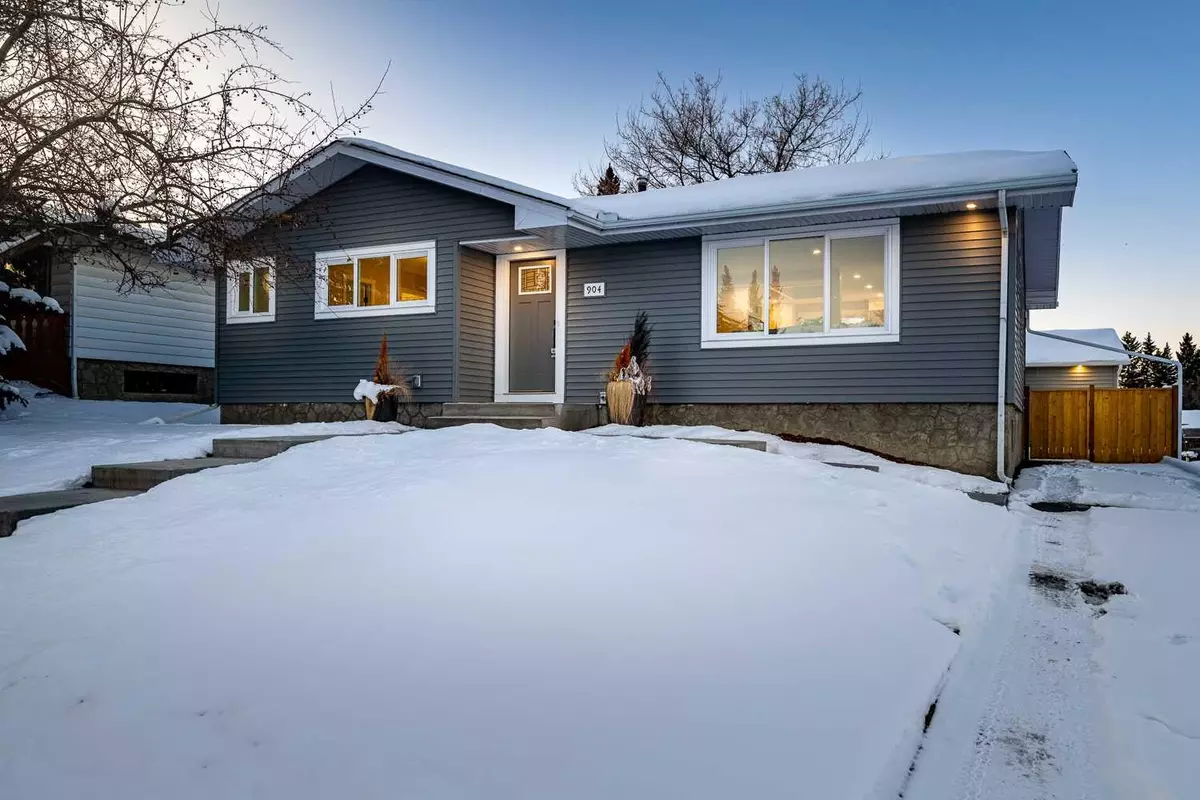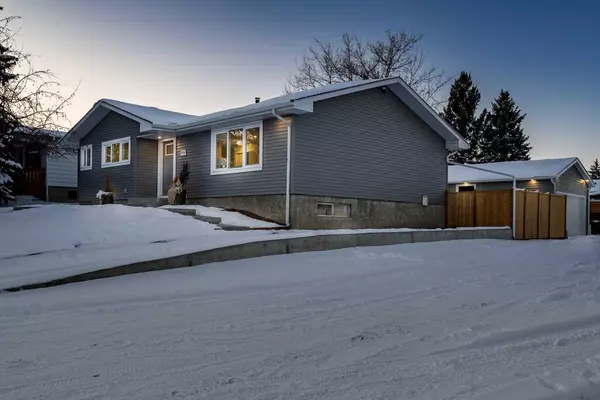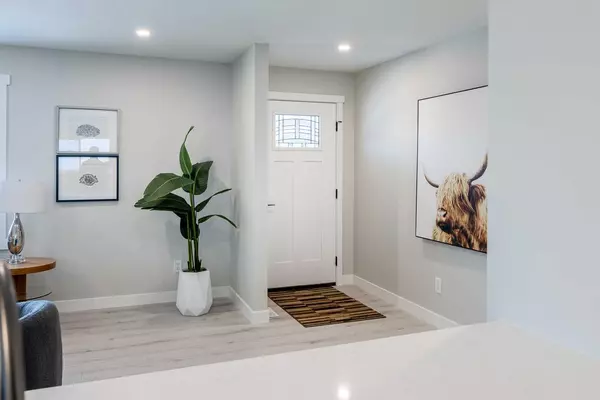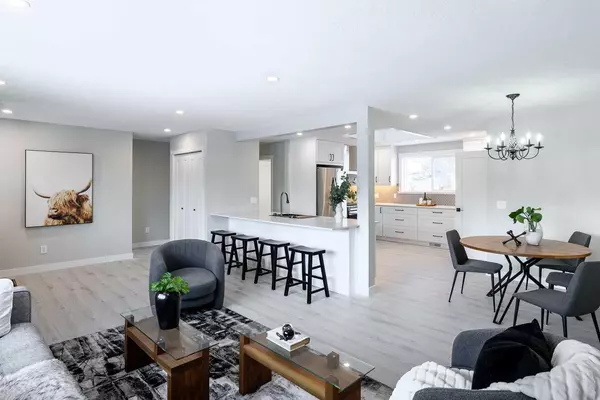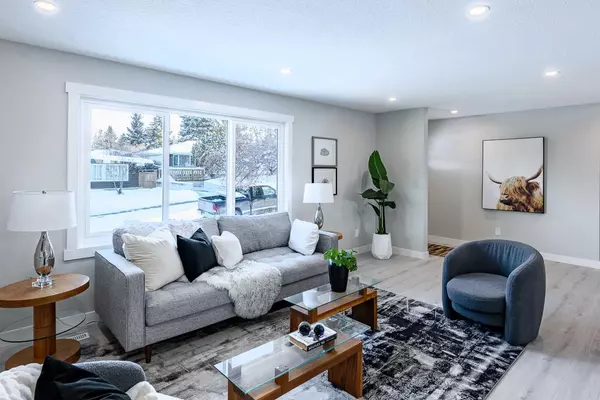$804,900
$799,900
0.6%For more information regarding the value of a property, please contact us for a free consultation.
904 Canaveral CRES SW Calgary, AB T2W 1N5
4 Beds
3 Baths
1,222 SqFt
Key Details
Sold Price $804,900
Property Type Single Family Home
Sub Type Detached
Listing Status Sold
Purchase Type For Sale
Square Footage 1,222 sqft
Price per Sqft $658
Subdivision Canyon Meadows
MLS® Listing ID A2105402
Sold Date 03/19/24
Style Bungalow
Bedrooms 4
Full Baths 2
Half Baths 1
Originating Board Calgary
Year Built 1969
Annual Tax Amount $2,980
Tax Year 2023
Lot Size 5,500 Sqft
Acres 0.13
Property Description
Welcome to a truly exceptional home in the heart of Canyon Meadows that has gone through a COMPLETE TRANSFORMATION!! This magnificent home boasts over 2344 Sq. Ft. of FULLY RENOVATED living space, creating a space that is both stunning and functional. Located on a QUIET crescent and walking distance to 2 schools, Canyon Meadows Community Center + the LRT station! As you step inside, you are greeted by a breathtaking OPEN CONCEPT main floor that sets the tone for the entire home. The world-class kitchen is a chef's dream, featuring custom cabinetry, top-of-the-line stainless steel appliances, gorgeous QUARTZ counters, a huge island, pendant lights, and a modern tile backsplash that is absolutely gorgeous!! The kitchen seamlessly flows into a spacious dining room, creating the perfect setting for entertaining guests. The massive open-concept living area is flooded with natural light, providing a warm and inviting space for family and friends to gather. This spacious bungalow offers 3 bedrooms on the main floor, which is perfect for families looking to have all bedrooms on one level. The primary suite is a retreat in itself, complete with an ensuite bathroom and a WALK-IN closet. The attention to detail is evident in every corner of this home, from the carefully chosen finishes to the thoughtfully designed layout. Venture downstairs to the fully finished basement, where you'll find the full package of entertainment and convenience. The spacious rec room is ideal for family movie nights and gatherings, and it features a custom bar area with QUARTZ counters and loads of cabinet space for added conveience. The finished laundry room makes laundry day a breeze and is equipped with cabinets, a countertop, and laundry sink. Additionally, the lower level includes a 4th bedroom, a full bathroom with IN FLOOR HEAT & a custom tile shower that needs to be seen to be appreciated, and a den which is the perfect spot for an office or gym. As you head outside you will notice that the exterior of this amazing property has also undergone a remarkable transformation! A BRAND NEW double car garage, a NEW fence, NEW landscaping, NEW roof, NEW siding, + a NEW driveway & retaining wall which provides parking for 3 more vehicles or is the perfect spot for anyone looking for RV PARKING! WOW!! Pack your bags and move right in because this home is 100% READY TO GO!! The list of extras in this property is extensive, showcasing the meticulous attention to detail that went into its renovation. Book your viewing today and seize the opportunity to make this remarkable house your new home!!
Location
Province AB
County Calgary
Area Cal Zone S
Zoning R-C1
Direction S
Rooms
Other Rooms 1
Basement Separate/Exterior Entry, Finished, Full
Interior
Interior Features Skylight(s), Storage
Heating Forced Air, Natural Gas
Cooling None
Flooring Carpet, Ceramic Tile, Laminate
Appliance Dishwasher, Gas Stove, Range Hood, Refrigerator
Laundry In Basement, Laundry Room, Sink
Exterior
Parking Features Double Garage Detached, Driveway, Garage Door Opener, Garage Faces Side, Oversized, Parking Pad, Paved, RV Access/Parking
Garage Spaces 2.0
Garage Description Double Garage Detached, Driveway, Garage Door Opener, Garage Faces Side, Oversized, Parking Pad, Paved, RV Access/Parking
Fence Fenced
Community Features Park, Playground, Schools Nearby, Shopping Nearby, Sidewalks, Street Lights, Walking/Bike Paths
Roof Type Asphalt Shingle
Porch None
Lot Frontage 16.77
Total Parking Spaces 5
Building
Lot Description Back Lane, Back Yard, Landscaped, Rectangular Lot
Foundation Poured Concrete
Architectural Style Bungalow
Level or Stories One
Structure Type Wood Frame
New Construction 1
Others
Restrictions None Known
Tax ID 83059411
Ownership Private
Read Less
Want to know what your home might be worth? Contact us for a FREE valuation!

Our team is ready to help you sell your home for the highest possible price ASAP

