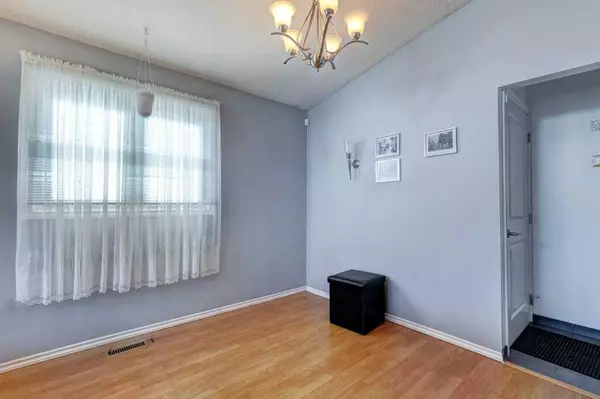$681,000
$599,900
13.5%For more information regarding the value of a property, please contact us for a free consultation.
911 Canfield CRES SW Calgary, AB T2W 1K5
4 Beds
2 Baths
1,105 SqFt
Key Details
Sold Price $681,000
Property Type Single Family Home
Sub Type Detached
Listing Status Sold
Purchase Type For Sale
Square Footage 1,105 sqft
Price per Sqft $616
Subdivision Canyon Meadows
MLS® Listing ID A2114112
Sold Date 03/18/24
Style Bungalow
Bedrooms 4
Full Baths 2
Originating Board Calgary
Year Built 1969
Annual Tax Amount $3,305
Tax Year 2023
Lot Size 6,953 Sqft
Acres 0.16
Property Description
Welcome to this bright and cheery 4 bedroom home in the family friendly community of Canyon Meadows. This well cared for home is just steps to Canyon Meadows Elementary school that also offers Spanish immersion. A gorgeous newer front door greets you and the foyer and living room are filled with flowing natural light throughout the day. The vaulted ceilings and beam give it a unique feel. The dining room is spacious enough for a table of at least 8. The kitchen has been upgraded with granite counter tops, an island, updated appliances and stainless steel backsplash. Watch the kids play in the yard from the large kitchen window complete with exterior power blind for shade, privacy and security. There are 3 bedrooms on the main floor all with hardwood flooring and the primary bedroom is a generous size. Heading toward the basement you'll find the separate entrance and floor to ceiling storage. The basement has a large rec room and even larger bedroom with multiple storage closets. There is also a separate kitchen and full bathroom in the basement. Could easily be a basement suite (subject to approval and permitting by the city/municipality).The giant west facing backyard with newer fence is a real feature of this property. It is very private with tons of room to play, lounge, BBQ and entertain! Watch the perennials jump to life this spring from one of the 2 patios. Recent improvements include European Tilt and Turn windows (2015). The bonus of these windows is both the inside and outside of the glass can be cleaned from inside the house. The shingles were replaced in 2017 and a new tankless hot water tank in 2022. Furnace was replaced in 2012.
Canyon Meadows is a terrific community with multiple school options, shopping and an LRT station for quick commutes to downtown. For those who appreciate the outdoors Canyon Meadows is filled with parks and paths for walking as well the pool/fitness centre.
Location
Province AB
County Calgary
Area Cal Zone S
Zoning R-C1
Direction E
Rooms
Basement Finished, Full
Interior
Interior Features Beamed Ceilings, Granite Counters, Jetted Tub, Kitchen Island, No Animal Home, No Smoking Home, Separate Entrance, Tankless Hot Water
Heating Forced Air, Natural Gas
Cooling None
Flooring Hardwood, Linoleum
Appliance Dishwasher, Dryer, Freezer, Garage Control(s), Range Hood, Refrigerator, Stove(s), Washer, Window Coverings
Laundry In Basement
Exterior
Parking Features Double Garage Detached
Garage Spaces 2.0
Garage Description Double Garage Detached
Fence Fenced
Community Features Golf, Park, Playground, Schools Nearby, Shopping Nearby
Roof Type Asphalt Shingle
Porch Patio
Lot Frontage 58.01
Total Parking Spaces 2
Building
Lot Description Back Lane, Landscaped, Rectangular Lot
Foundation Poured Concrete
Architectural Style Bungalow
Level or Stories One
Structure Type Vinyl Siding
Others
Restrictions None Known
Tax ID 83210522
Ownership Private
Read Less
Want to know what your home might be worth? Contact us for a FREE valuation!

Our team is ready to help you sell your home for the highest possible price ASAP





