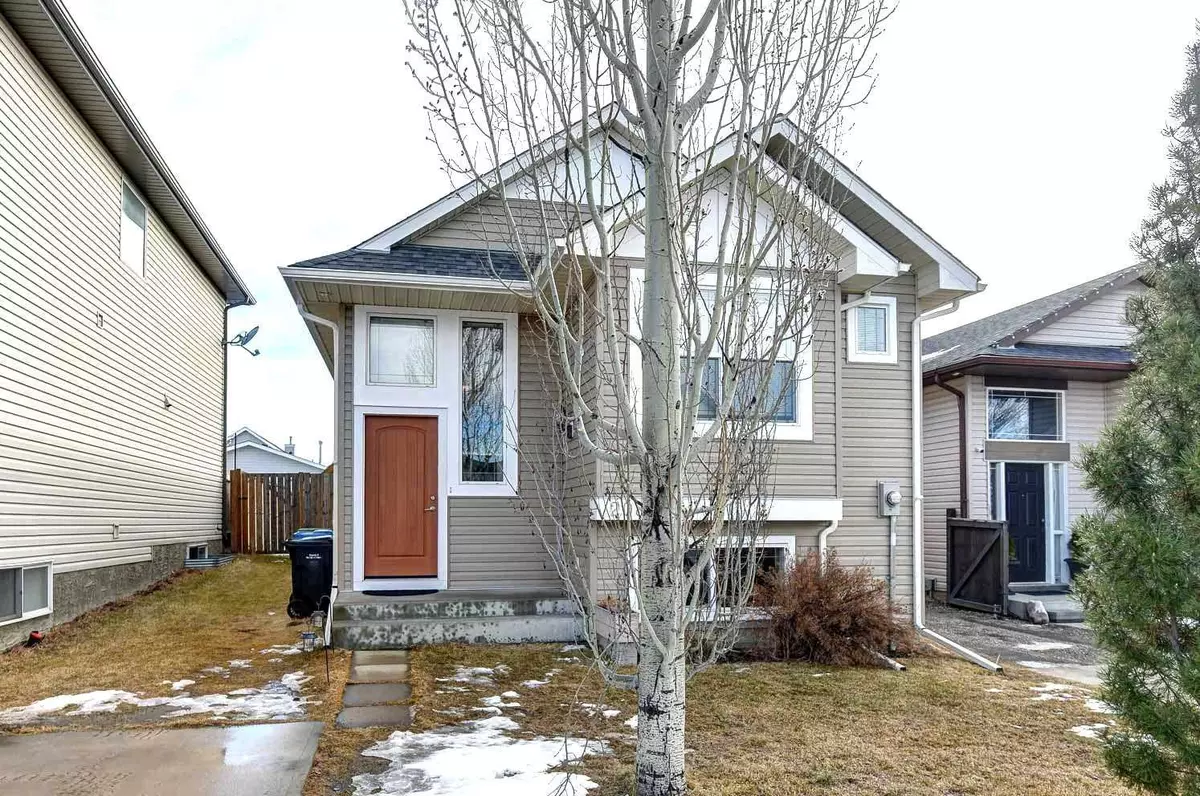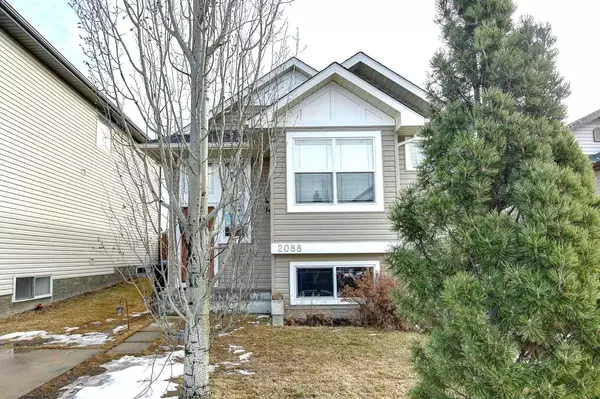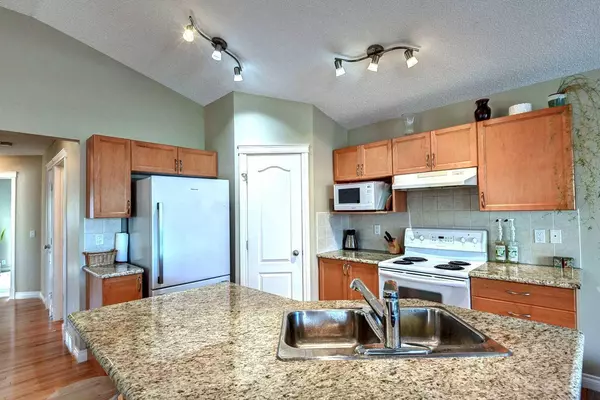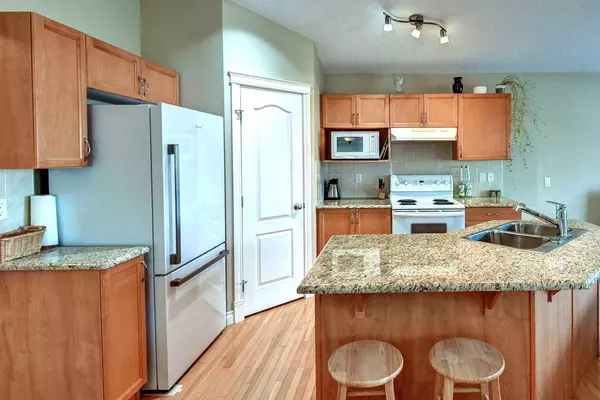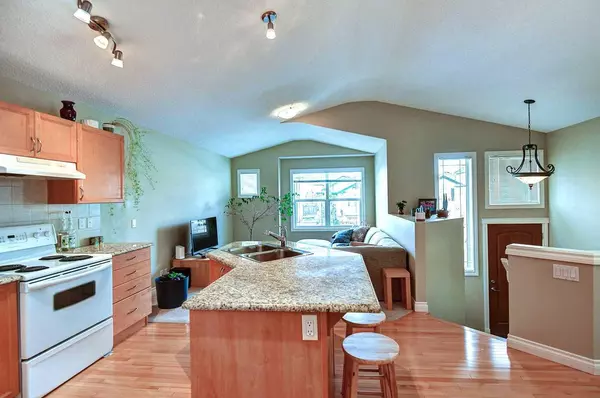$525,000
$495,000
6.1%For more information regarding the value of a property, please contact us for a free consultation.
2088 Bridlemeadows MNR SW Calgary, AB T2Y 4R9
3 Beds
1 Bath
1,049 SqFt
Key Details
Sold Price $525,000
Property Type Single Family Home
Sub Type Detached
Listing Status Sold
Purchase Type For Sale
Square Footage 1,049 sqft
Price per Sqft $500
Subdivision Bridlewood
MLS® Listing ID A2112155
Sold Date 03/18/24
Style Bi-Level
Bedrooms 3
Full Baths 1
Originating Board Calgary
Year Built 2004
Annual Tax Amount $2,388
Tax Year 2023
Lot Size 3,745 Sqft
Acres 0.09
Property Description
Original owners are offering this beautiful Bridlewood gem located on a quiet street super close to schools, shops, and all other amenities!!! This exceptionally well cared for and superbly maintained home is in super clean condition! Featuring a perfectly functional kitchen that comes with maple cabinetry, newer white appliances, central island with flush eating bar, granite counters, corner pantry and tiled backsplash. An abundance of fine qualities and highlights throughout include: newer asphalt shingles, siding and eavestroughs, hardwood floors in the kitchen, dining room and hallway, vaulted ceilings, door headers, tiled foyer, neutral colour scheme throughout, open concept floor plan, greenhouse, tool shed and flowerbeds with perennials for your enjoyment! The spacious primary bedroom features a walk-in closet and patio doors leading to a good sized deck area and a gorgeous backyard! The unspoiled basement offers a newer hot water tank & roughed in plumbing and is awaiting your finishing touches! Best value in Bridlewood!!! Act now!!!
Location
Province AB
County Calgary
Area Cal Zone S
Zoning R-1N
Direction W
Rooms
Basement Full, Unfinished
Interior
Interior Features Breakfast Bar, Granite Counters, High Ceilings, No Animal Home, No Smoking Home, Open Floorplan, Pantry, Storage, Vaulted Ceiling(s), Vinyl Windows, Walk-In Closet(s)
Heating Forced Air
Cooling None
Flooring Carpet, Hardwood, Tile
Appliance Dishwasher, Dryer, Electric Stove, Microwave, Refrigerator, Washer, Window Coverings
Laundry In Basement
Exterior
Parking Features Front Drive, Off Street, Parking Pad
Garage Description Front Drive, Off Street, Parking Pad
Fence Fenced
Community Features Park, Playground, Schools Nearby, Shopping Nearby, Walking/Bike Paths
Roof Type Asphalt Shingle
Porch Deck
Lot Frontage 32.35
Total Parking Spaces 1
Building
Lot Description Back Yard, Few Trees, Front Yard, Lawn, Landscaped, Level, Rectangular Lot
Foundation Poured Concrete
Architectural Style Bi-Level
Level or Stories Bi-Level
Structure Type Vinyl Siding,Wood Frame
Others
Restrictions Easement Registered On Title,Restrictive Covenant,Utility Right Of Way
Tax ID 82847294
Ownership Private
Read Less
Want to know what your home might be worth? Contact us for a FREE valuation!

Our team is ready to help you sell your home for the highest possible price ASAP

