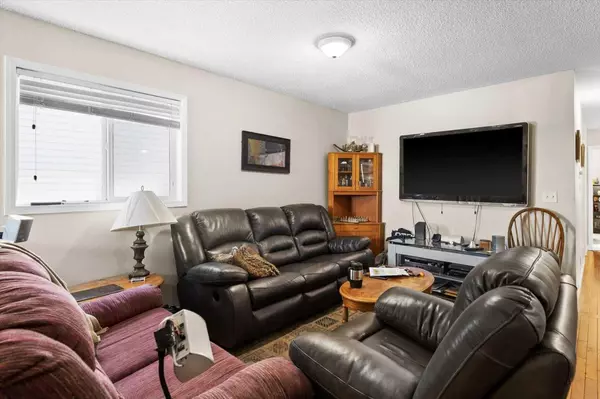$698,000
$649,900
7.4%For more information regarding the value of a property, please contact us for a free consultation.
183 Arbour Stone PL NW Calgary, AB T3G 5E7
5 Beds
2 Baths
1,038 SqFt
Key Details
Sold Price $698,000
Property Type Single Family Home
Sub Type Detached
Listing Status Sold
Purchase Type For Sale
Square Footage 1,038 sqft
Price per Sqft $672
Subdivision Arbour Lake
MLS® Listing ID A2114745
Sold Date 03/18/24
Style Bi-Level
Bedrooms 5
Full Baths 2
HOA Fees $21/ann
HOA Y/N 1
Originating Board Calgary
Year Built 2001
Annual Tax Amount $3,335
Tax Year 2023
Lot Size 4,058 Sqft
Acres 0.09
Property Description
Welcome to this impressive bi-level home in the desirable community of Arbour Lake! This property features a 2 bedroom legal, suited basement, making it an excellent mortgage helper for savvy buyers or a great investment property for savvy investors. Enjoy amazing mountain views from the three-bedroom upper level, which boasts a large, open living space with gorgeous cherry-toned hardwood flooring. The kitchen is a chef's dream, with a peninsula island, pantry, tile flooring, backsplashes, and quartz counters. The bathroom has also been upgraded with newer flooring and counters. The lower legal basement suite is bright and spacious, with two bedrooms, stunning cork flooring, and a refreshed kitchen that includes a dishwasher. Large windows and separate laundry enhance the comfort of this self-contained living area. Convenience is key with individual parking for both units, including a front attached double garage and a rear gravel pad off the west-facing back yard. Residents of this home also enjoy access to the community lake and are within walking distance to schools, parks, and bus routes. The home is also close to Crowfoot Crossing, offering easy access to all amenities and the LRT station. This property is truly a gem, offering comfort, and functionality. Don't miss out—book your showing today!
Location
Province AB
County Calgary
Area Cal Zone Nw
Zoning R-C1N
Direction E
Rooms
Basement Separate/Exterior Entry, Finished, Full, Suite
Interior
Interior Features Kitchen Island, No Smoking Home, Open Floorplan, Pantry, Separate Entrance, Stone Counters, Storage
Heating Forced Air, Natural Gas
Cooling None
Flooring Carpet, Ceramic Tile, Cork, Hardwood
Appliance Dishwasher, Dryer, Garage Control(s), Range Hood, Refrigerator, Stove(s), Washer, Window Coverings
Laundry Lower Level, Main Level, Multiple Locations
Exterior
Parking Features Additional Parking, Alley Access, Double Garage Attached, Parking Pad
Garage Spaces 2.0
Garage Description Additional Parking, Alley Access, Double Garage Attached, Parking Pad
Fence Fenced
Community Features Clubhouse, Lake, Park, Playground, Schools Nearby, Shopping Nearby, Tennis Court(s)
Amenities Available Clubhouse, Party Room, Playground, Recreation Room
Roof Type Asphalt Shingle
Porch None
Lot Frontage 41.34
Total Parking Spaces 4
Building
Lot Description Back Lane, Back Yard, Cul-De-Sac
Foundation Poured Concrete
Architectural Style Bi-Level
Level or Stories Bi-Level
Structure Type Stone,Vinyl Siding
Others
Restrictions Easement Registered On Title
Tax ID 83209375
Ownership Private
Read Less
Want to know what your home might be worth? Contact us for a FREE valuation!

Our team is ready to help you sell your home for the highest possible price ASAP





