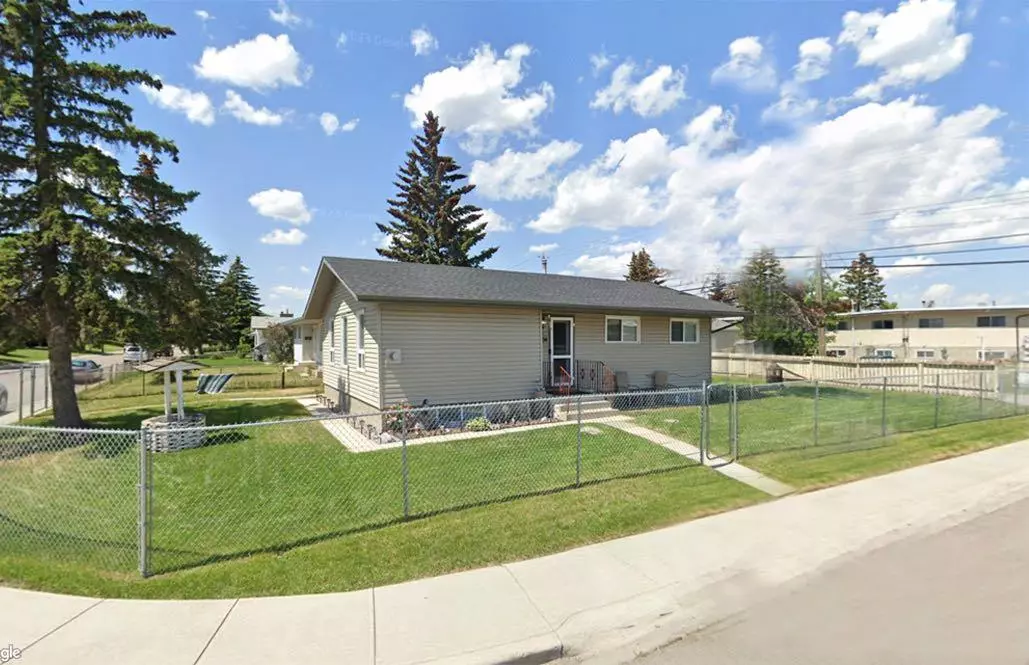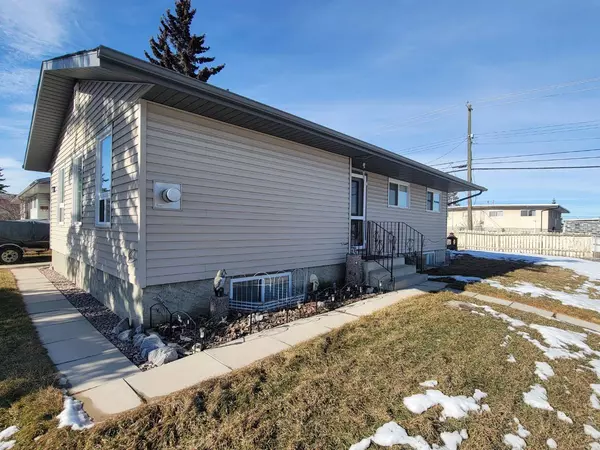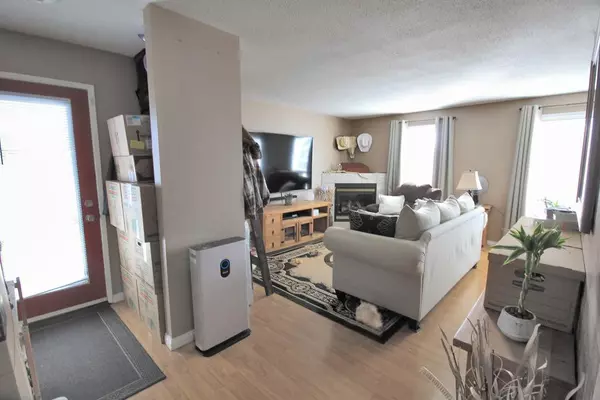$512,000
$498,500
2.7%For more information regarding the value of a property, please contact us for a free consultation.
1004 Penrith CRES SE Calgary, AB T2A2H7
5 Beds
2 Baths
1,000 SqFt
Key Details
Sold Price $512,000
Property Type Single Family Home
Sub Type Detached
Listing Status Sold
Purchase Type For Sale
Square Footage 1,000 sqft
Price per Sqft $512
Subdivision Penbrooke Meadows
MLS® Listing ID A2109801
Sold Date 03/16/24
Style Bungalow
Bedrooms 5
Full Baths 2
Originating Board Calgary
Year Built 1971
Annual Tax Amount $2,484
Tax Year 2023
Lot Size 5,586 Sqft
Acres 0.13
Property Description
Excellent investment opportunity on this large corner lot in Penbrooke Meadows. Main level has three bedrooms, basement suite with two bedrooms and full kitchen. Many renos and upgrades including newer furnace, windows, and kitchen updates. This is a handyman special so needs some updating and elbow grease. Oversized windows in basement. Shared laundry room includes coin operated washer and lots of storage space. Handyman special needs some updating. Walking distance to schools and public transit. Newer wood side fence and entire property is enclosed with chain link fence with large gate for parking in front.
Location
Province AB
County Calgary
Area Cal Zone E
Zoning R-C1
Direction E
Rooms
Basement Separate/Exterior Entry, Finished, Full, Suite
Interior
Interior Features No Smoking Home, Separate Entrance, Vinyl Windows
Heating Forced Air, Natural Gas
Cooling None
Flooring Carpet, Ceramic Tile, Laminate
Fireplaces Number 1
Fireplaces Type Gas, Glass Doors, Living Room, Mantle
Appliance Dishwasher, Dryer, Electric Stove, Microwave Hood Fan, Range Hood, Refrigerator, Stove(s)
Laundry Common Area, In Basement, Laundry Room
Exterior
Parking Features Additional Parking, Alley Access, Gated, Off Street, On Street, RV Access/Parking
Garage Description Additional Parking, Alley Access, Gated, Off Street, On Street, RV Access/Parking
Fence Fenced
Community Features Playground, Schools Nearby, Sidewalks, Street Lights
Roof Type Asphalt Shingle
Porch Patio
Lot Frontage 57.06
Total Parking Spaces 1
Building
Lot Description Back Lane, Back Yard, City Lot, Corner Lot, Front Yard, Lawn, Level, Rectangular Lot
Foundation Poured Concrete
Architectural Style Bungalow
Level or Stories One
Structure Type Vinyl Siding
Others
Restrictions None Known
Tax ID 82716350
Ownership Private
Read Less
Want to know what your home might be worth? Contact us for a FREE valuation!

Our team is ready to help you sell your home for the highest possible price ASAP





