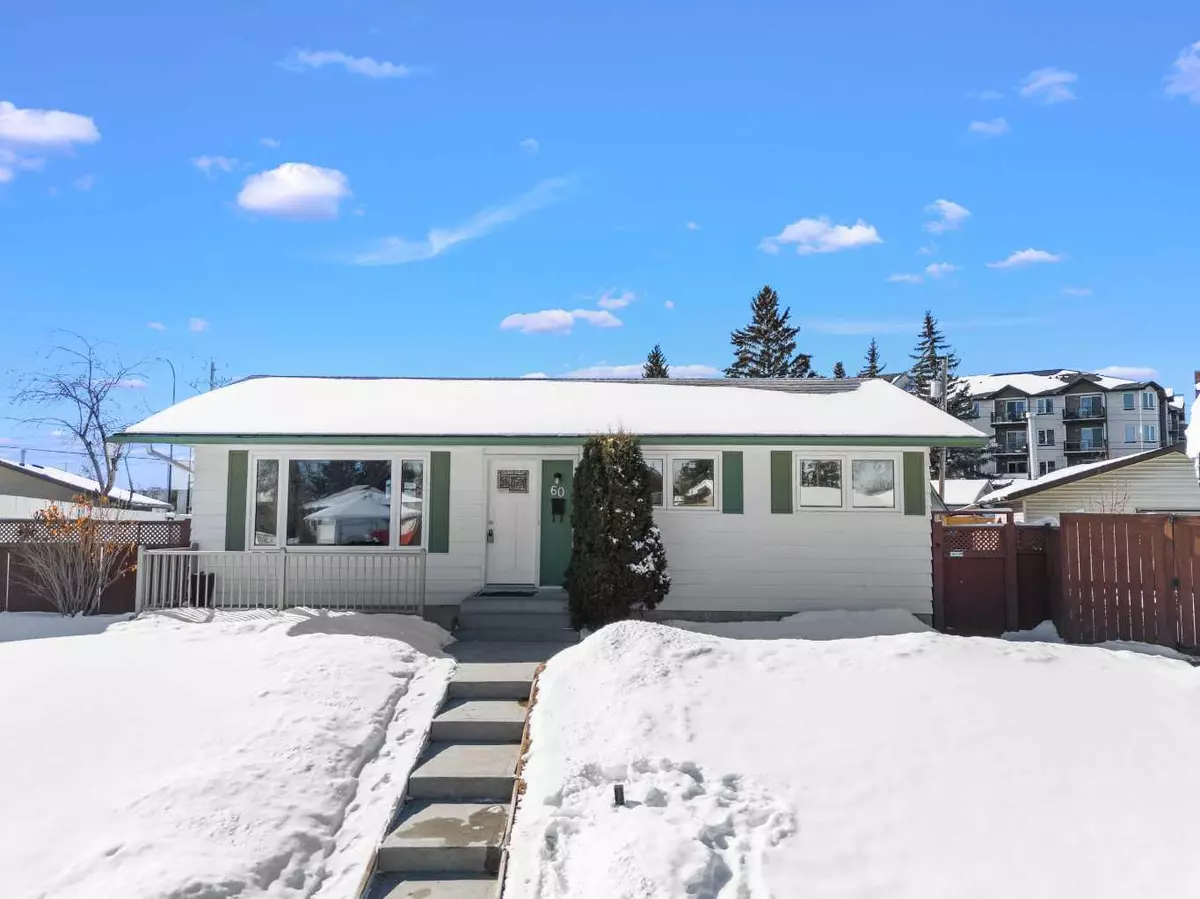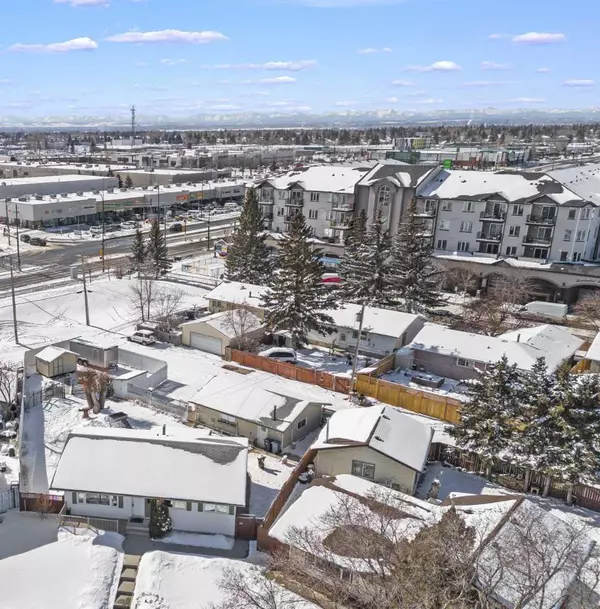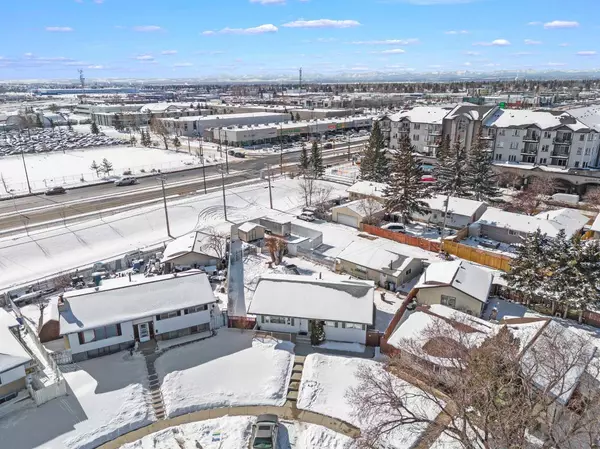$575,000
$565,000
1.8%For more information regarding the value of a property, please contact us for a free consultation.
60 Pensacola Close SE Calgary, AB T2A4K4
4 Beds
2 Baths
1,032 SqFt
Key Details
Sold Price $575,000
Property Type Single Family Home
Sub Type Detached
Listing Status Sold
Purchase Type For Sale
Square Footage 1,032 sqft
Price per Sqft $557
Subdivision Penbrooke Meadows
MLS® Listing ID A2106038
Sold Date 03/14/24
Style Bungalow
Bedrooms 4
Full Baths 2
Originating Board Calgary
Year Built 1970
Annual Tax Amount $2,602
Tax Year 2023
Lot Size 9,353 Sqft
Acres 0.21
Property Description
**Back on market due to financing** Welcome to an exceptional opportunity in Penbrooke Meadows! This property boasts a massive 9500 sq ft pie-shaped lot, one of the largest in the area. Perfect for investors, RV enthusiasts, or a large family, this single-family BUNGALOW offers versatility and space. Fresh paint adds a touch of modernity to the home, creating a welcoming atmosphere. The main floor features three bedrooms and a bathroom, providing comfortable living space for your family. The developed basement comes with a separate entrance, adding flexibility to the layout. It includes an additional bedroom, a recreation room, a bar, and another washroom, expanding the usable space. Original hardwood floors grace all rooms, offering timeless elegance,. The 22 ft x 28 ft heated garage is a mechanic's dream, providing ample space for projects and storage. Pride of ownership is evident throughout, with updates including newer windows and a few year-old furnace, ensuring both energy efficiency and modern comfort. Whether you're an investor looking for a property with potential, an RV enthusiast in need of ample space, or a large family seeking a home with room to grow, this property has it all. Don't miss the chance to own a piece of Penbrooke Meadows—schedule your viewing today!
Location
Province AB
County Calgary
Area Cal Zone E
Zoning R-C1
Direction N
Rooms
Basement Finished, Full
Interior
Interior Features Laminate Counters, No Smoking Home
Heating Forced Air, Natural Gas
Cooling Central Air
Flooring Hardwood, Linoleum
Appliance Central Air Conditioner, Dryer, Electric Stove, Refrigerator, Washer, Window Coverings
Laundry In Basement
Exterior
Parking Features 220 Volt Wiring, Double Garage Detached, RV Access/Parking
Garage Spaces 2.0
Garage Description 220 Volt Wiring, Double Garage Detached, RV Access/Parking
Fence Fenced
Community Features None
Roof Type Asphalt Shingle
Porch Deck, Rear Porch
Lot Frontage 38.13
Total Parking Spaces 6
Building
Lot Description Back Lane, Back Yard, Cul-De-Sac, Pie Shaped Lot
Foundation Poured Concrete
Architectural Style Bungalow
Level or Stories One
Structure Type Composite Siding,Metal Siding
Others
Restrictions None Known
Tax ID 82799125
Ownership Private
Read Less
Want to know what your home might be worth? Contact us for a FREE valuation!

Our team is ready to help you sell your home for the highest possible price ASAP





