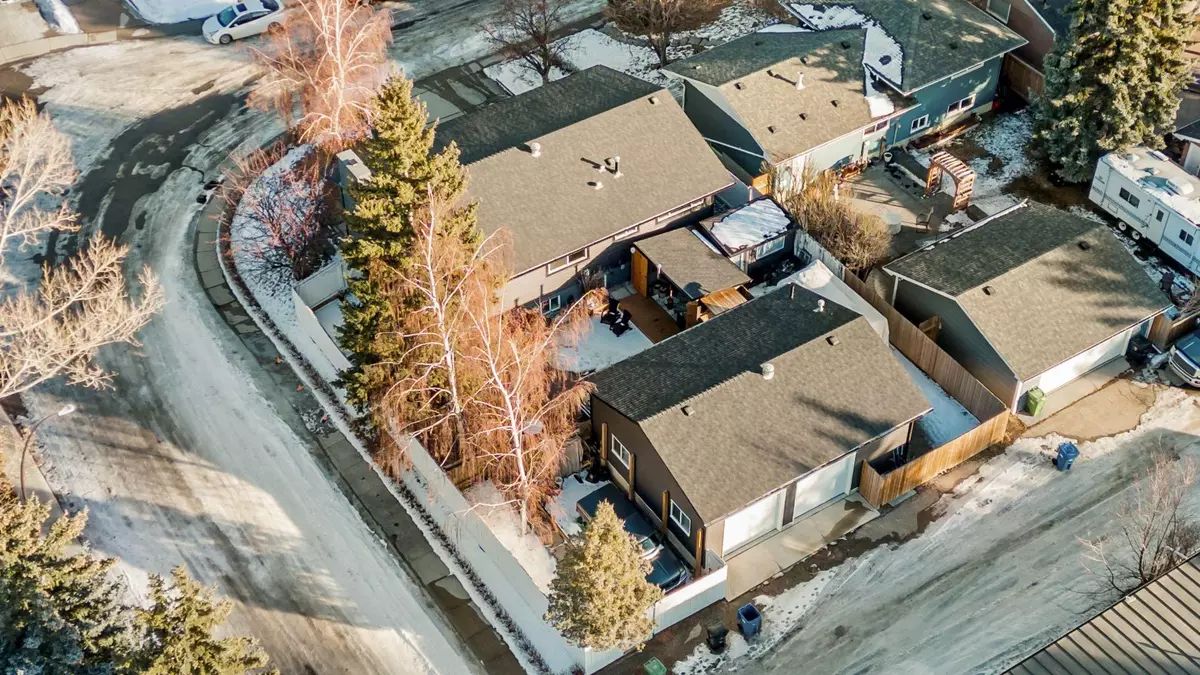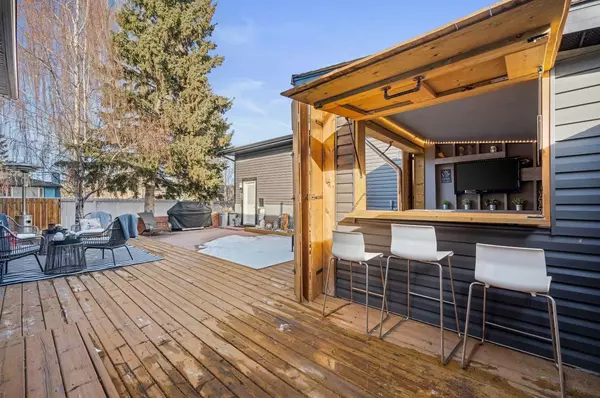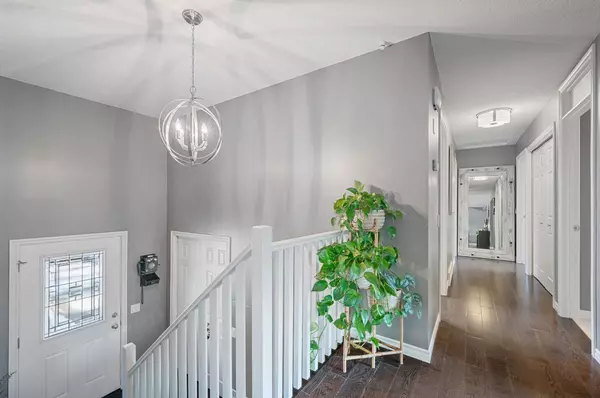$940,000
$975,000
3.6%For more information regarding the value of a property, please contact us for a free consultation.
827 Canna CRES SW Calgary, AB T2W1N8
4 Beds
4 Baths
1,406 SqFt
Key Details
Sold Price $940,000
Property Type Single Family Home
Sub Type Detached
Listing Status Sold
Purchase Type For Sale
Square Footage 1,406 sqft
Price per Sqft $668
Subdivision Canyon Meadows
MLS® Listing ID A2109514
Sold Date 03/13/24
Style Bi-Level
Bedrooms 4
Full Baths 4
Originating Board Calgary
Year Built 1971
Annual Tax Amount $4,619
Tax Year 2023
Lot Size 7,362 Sqft
Acres 0.17
Property Description
Nestled in the sought-after Canyon Meadows neighborhood, this renovated bi-level residence, on large corner lot exudes charm, offering not only a delightful blend of interior elegance and outdoor allure, but also a bespoke detached garage/shop that will leave you (and everyone you bring) breathless with envy.
As you step inside this home you will find a thoughtfully arranged living and dining space, seamlessly connected to a spacious, renovated kitchen with ample cabinets and glistening granite countertops. The primary bedroom is of generous proportion and features a renovated ensuite featuring a luxurious heated towel rack (a luxury also featured in the other bathrooms). On this level you also will find two additional good sized bedrooms and a well-appointed bathroom to ensure comfort and convenience for family or guests.
Descend into the lower level and discover a large but cozy family room, complete with an inviting wood-burning fireplace, alongside another generously sized bedroom and a renovated three-piece bathroom. Access to the oversized attached double garage is here, and could easily lend its self to extended living space / or suite if desired (and with City approval).
Venture outdoors and you will be captivated by the year-round “social shed”/cabana, a sanctuary equipped with a TV, fold-away bar, and a snug wood-burning stove, perfect for hosting outdoor gatherings in any weather!. With ease of maintenance , the low-level deck and central patio enhance this charming yard space .The additional shed is great for storage and then two private tucked away but spacious auto/RV storage spaces can cater to your every need and situation.
However, the pièce de résistance awaits in the form of the custom-built triple car garage at the rear. Boasting double-height doors, underfloor heating, and extensive cabinetry plus car lift, this garage is a haven for auto enthusiasts, an incredible man cave or simply an idyllic retreat for teens. With a loft above the lounge area and a fully-equipped bathroom, including laundry facilities, it offers versatility and comfort like no other, and has to be seen to be appreciated. Note with deep foundations, this has the potential to add a second level (City approval required).
Canyon Meadows, renowned for its comprehensive educational offerings, from kindergarten to grade 12, including a Spanish-speaking school, coupled with its proximity to Fish Creek Park, recreational facilities, major roads, and the Canyon Meadows C-Train station, it epitomizes lush convenient city living at its finest.
With so many renovations, upgrades and updates, including vinyl windows, newer vinyl siding, roof shingles 2016, Furnace 2013, knock down ceilings, Kinetico reverse osmosis water filtration system and so much more, take this opportunity to Indulge in this unique indoor and outdoor living experience, with features that everyone in the family can fall in love with.
Location
Province AB
County Calgary
Area Cal Zone S
Zoning R-C1
Direction E
Rooms
Other Rooms 1
Basement Finished, Full
Interior
Interior Features Storage
Heating Forced Air
Cooling None
Flooring Carpet, Ceramic Tile, Hardwood
Fireplaces Number 1
Fireplaces Type EPA Certified Wood Stove, Wood Burning
Appliance Bar Fridge, Dishwasher, Dryer, Electric Oven, Microwave Hood Fan, Refrigerator, See Remarks, Washer, Window Coverings
Laundry In Basement
Exterior
Parking Features Double Garage Attached, Oversized, RV Access/Parking, Triple Garage Detached, Workshop in Garage
Garage Spaces 5.0
Carport Spaces 2
Garage Description Double Garage Attached, Oversized, RV Access/Parking, Triple Garage Detached, Workshop in Garage
Fence Fenced
Community Features Playground, Pool, Schools Nearby, Shopping Nearby, Walking/Bike Paths
Roof Type Asphalt Shingle
Porch Deck, Pergola
Lot Frontage 19.81
Total Parking Spaces 5
Building
Lot Description Back Lane, Corner Lot, Gazebo, Private
Foundation Poured Concrete
Architectural Style Bi-Level
Level or Stories Bi-Level
Structure Type Vinyl Siding
Others
Restrictions None Known
Tax ID 82972830
Ownership Private
Read Less
Want to know what your home might be worth? Contact us for a FREE valuation!

Our team is ready to help you sell your home for the highest possible price ASAP





