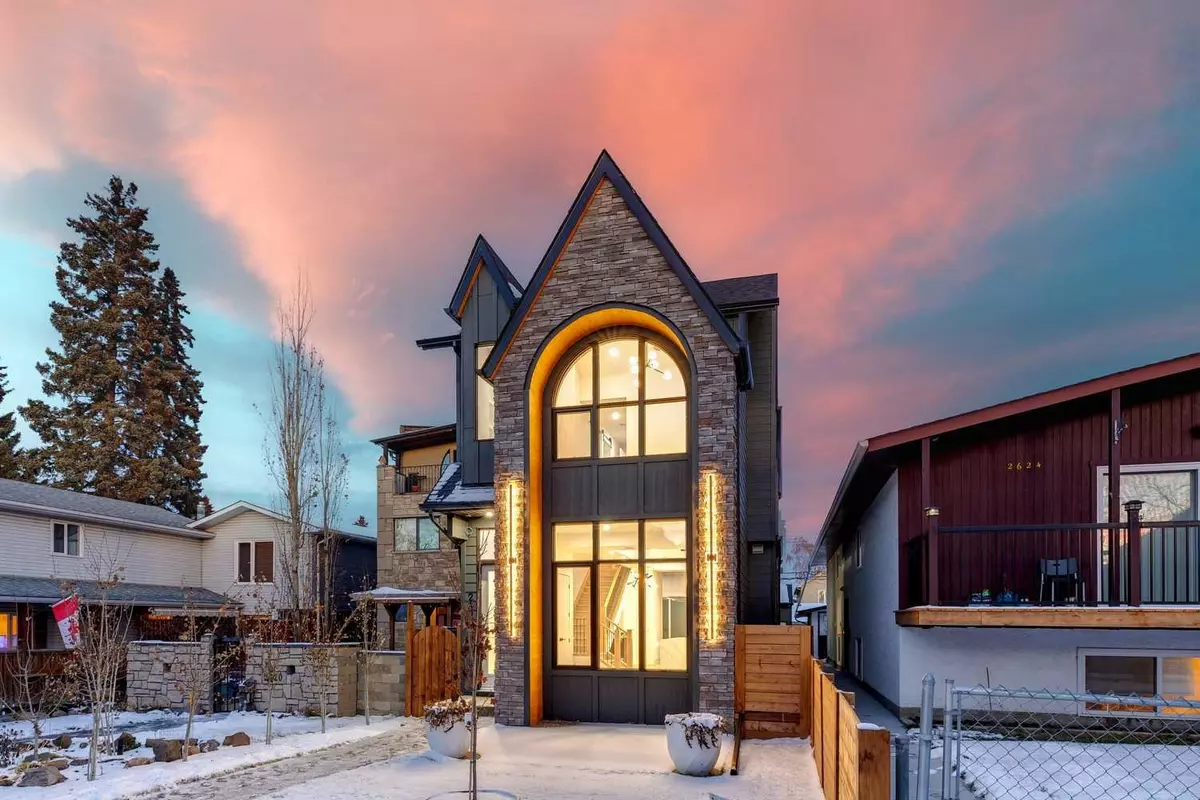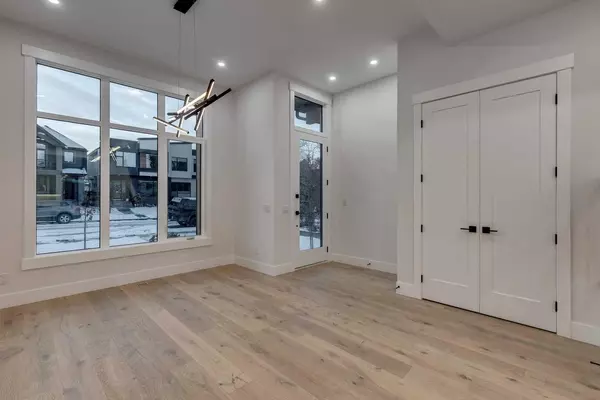$979,000
$979,000
For more information regarding the value of a property, please contact us for a free consultation.
2622 25a ST SW Calgary, AB T3E 1Z4
4 Beds
5 Baths
2,000 SqFt
Key Details
Sold Price $979,000
Property Type Single Family Home
Sub Type Detached
Listing Status Sold
Purchase Type For Sale
Square Footage 2,000 sqft
Price per Sqft $489
Subdivision Richmond
MLS® Listing ID A2094755
Sold Date 03/13/24
Style 2 Storey
Bedrooms 4
Full Baths 4
Half Baths 1
Originating Board Calgary
Year Built 2023
Annual Tax Amount $3,607
Tax Year 2023
Lot Size 3,100 Sqft
Acres 0.07
Property Description
Presenting a stunning brand-new modern infill designed by the award-winning John Trinh & Associates. Inside, you'll be impressed by the soaring 11-ft. ceilings on the main floor and a well-designed layout that is great for entertainment.
Over 2,000 sq. ft. above grade and nearly 2,850 sq. ft. of total finished space, the home boasts 4 bedrooms and 4.5 baths. The main floor welcomes you with a beautiful dining area and an oversized waterfall white quartz kitchen island, custom kitchen cabinets, Bosch appliances, and even a hidden pantry!
The living room features a cozy gas fireplace and access to the back deck and double garage. Upstairs, each of the 3 bedrooms has its own ensuite. The primary bedroom is it's own little oasis with a massive spa-like ensuite. Situated on a beautiful tree lined street and close to schools, shopping and Marda Loop, you're going to want to see this house!
Location
Province AB
County Calgary
Area Cal Zone Cc
Zoning R-C2
Direction W
Rooms
Other Rooms 1
Basement Finished, Full
Interior
Interior Features Bar, Built-in Features, High Ceilings, Quartz Counters, Storage, Vaulted Ceiling(s), Walk-In Closet(s)
Heating Forced Air
Cooling None
Flooring Hardwood
Fireplaces Number 1
Fireplaces Type Gas
Appliance Bar Fridge, Built-In Oven, Dishwasher, Garage Control(s), Washer/Dryer
Laundry Laundry Room
Exterior
Parking Features Double Garage Detached
Garage Spaces 1.0
Garage Description Double Garage Detached
Fence Fenced
Community Features Shopping Nearby
Roof Type Asphalt
Porch Deck
Lot Frontage 25.0
Total Parking Spaces 2
Building
Lot Description Back Lane
Foundation Poured Concrete
Architectural Style 2 Storey
Level or Stories Two
Structure Type Stone,Wood Frame
New Construction 1
Others
Restrictions None Known
Tax ID 82757754
Ownership Private
Read Less
Want to know what your home might be worth? Contact us for a FREE valuation!

Our team is ready to help you sell your home for the highest possible price ASAP





