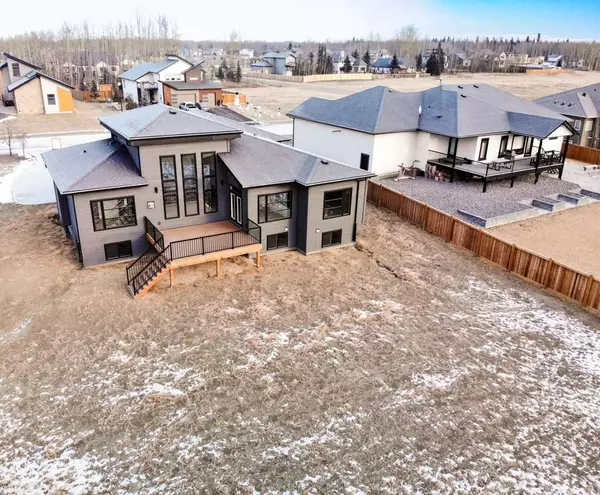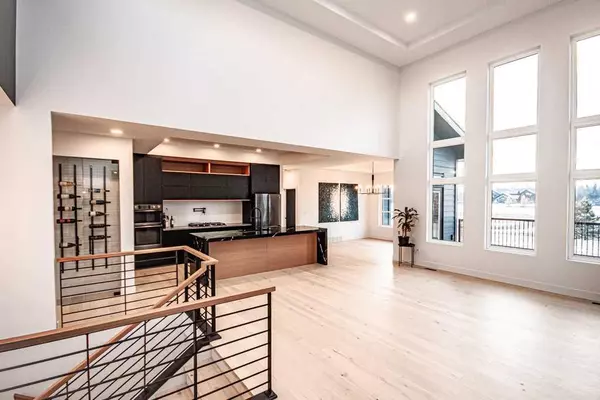$1,040,000
$1,099,900
5.4%For more information regarding the value of a property, please contact us for a free consultation.
7929 Willow Grove WAY Rural Grande Prairie No. 1 County Of, AB T8W 0H3
3 Beds
2 Baths
2,013 SqFt
Key Details
Sold Price $1,040,000
Property Type Single Family Home
Sub Type Detached
Listing Status Sold
Purchase Type For Sale
Square Footage 2,013 sqft
Price per Sqft $516
Subdivision Taylor Estates
MLS® Listing ID A2099019
Sold Date 03/13/24
Style Bungalow
Bedrooms 3
Full Baths 2
Originating Board Grande Prairie
Year Built 2021
Annual Tax Amount $6,197
Tax Year 2023
Lot Size 0.520 Acres
Acres 0.52
Property Description
Welcome to the epitome of luxury living in the prestigious Taylor Estates neighborhood! This executive property, a masterpiece by Edgewood Custom Builders Ltd., invites you to experience unparalleled elegance in a custom-designed modern bungalow. Boasting over 2,000 sq. ft. of opulent living space, this home is situated on a sprawling 0.52-acre lot with enchanting pond views.
Upon entry, be captivated by the grandeur of 18-foot ceilings and an abundance of natural light streaming through floor-to-ceiling windows. The centerpiece of the living space is a bespoke concrete fireplace, creating a bold and memorable focal point.
For the culinary enthusiast, the chef's kitchen is a vision of sophistication, equipped with black stainless-steel appliances, fully custom cabinetry, quartz countertops, a walk-in pantry, and an expansive island perfect for entertaining. The main floor features three bedrooms, a full bath, and a conveniently located laundry room, offering both functionality and style.
A testament to refined living, the primary bedroom and ensuite constitute a private sanctuary. Pamper yourself in the ensuite oasis with "His and Hers" sinks, a spacious walk-in shower, and an indulgent soaker tub. This retreat is designed for ultimate relaxation, making it a standout feature of this already remarkable home.
The meticulous attention to detail and the abundance of custom touches throughout make this residence a true showstopper. Your cars will find a home in the expansive triple car garage, seamlessly integrated into the overall design of the property. Edgewood has a long history and polished track record for providing premiere service and building a family of home owners that can be proud of their own quality built home!
This dream home beckons those who appreciate the finer things in life. Make it yours by contacting your preferred real estate agent today. Don't miss the opportunity to experience this property and elevate your lifestyle to new heights!
Location
Province AB
County Grande Prairie No. 1, County Of
Zoning RE
Direction E
Rooms
Other Rooms 1
Basement Full, Unfinished
Interior
Interior Features Built-in Features, Double Vanity, Granite Counters, High Ceilings, Kitchen Island, No Animal Home, No Smoking Home, Open Floorplan, Pantry, See Remarks, Soaking Tub, Walk-In Closet(s)
Heating Forced Air, Natural Gas
Cooling Central Air
Flooring Hardwood, Tile
Fireplaces Number 1
Fireplaces Type Gas, See Remarks
Appliance Central Air Conditioner, Dishwasher, Double Oven, Garage Control(s), Gas Cooktop, Refrigerator
Laundry Laundry Room, Main Level
Exterior
Parking Features Concrete Driveway, Triple Garage Attached
Garage Spaces 3.0
Garage Description Concrete Driveway, Triple Garage Attached
Fence Partial
Community Features Park, Sidewalks, Street Lights, Walking/Bike Paths
Roof Type Asphalt
Porch Deck
Lot Frontage 112.54
Total Parking Spaces 3
Building
Lot Description Back Yard, Backs on to Park/Green Space, Creek/River/Stream/Pond, Front Yard, No Neighbours Behind
Foundation Poured Concrete
Architectural Style Bungalow
Level or Stories One
Structure Type Stone,Vinyl Siding
New Construction 1
Others
Restrictions None Known
Tax ID 85018412
Ownership Private
Read Less
Want to know what your home might be worth? Contact us for a FREE valuation!

Our team is ready to help you sell your home for the highest possible price ASAP





