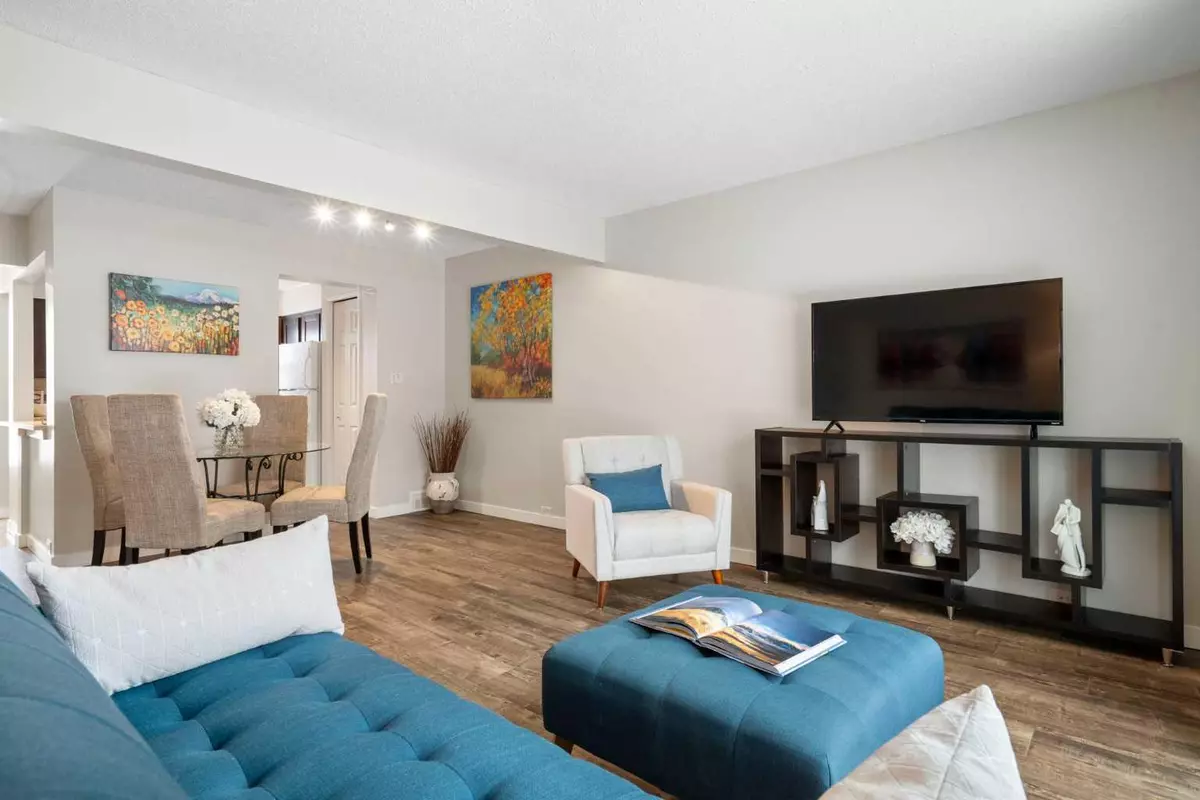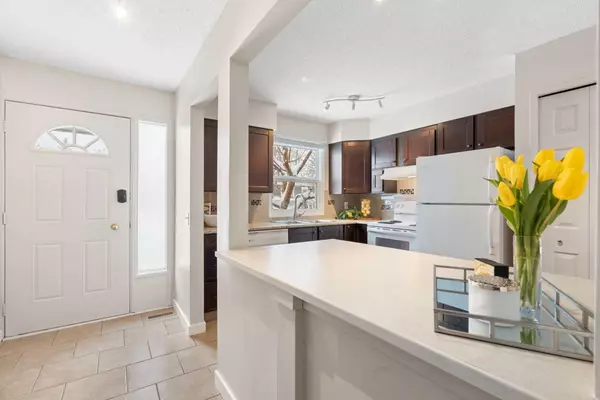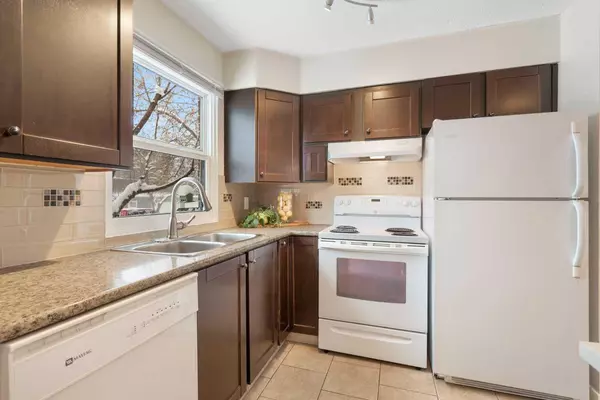$380,000
$350,000
8.6%For more information regarding the value of a property, please contact us for a free consultation.
330 Canterbury DR SW #9 Calgary, AB T2W 1H6
2 Beds
1 Bath
1,049 SqFt
Key Details
Sold Price $380,000
Property Type Townhouse
Sub Type Row/Townhouse
Listing Status Sold
Purchase Type For Sale
Square Footage 1,049 sqft
Price per Sqft $362
Subdivision Canyon Meadows
MLS® Listing ID A2111507
Sold Date 03/13/24
Style 2 Storey
Bedrooms 2
Full Baths 1
Condo Fees $284
Originating Board Calgary
Year Built 1969
Annual Tax Amount $1,373
Tax Year 2023
Property Description
Step into this charming townhome and envision the life awaiting you.
Notice how the main floor bathes in natural light streaming through upgraded east and west windows. A generously sized kitchen boasts ample cupboard space, expansive countertops, a convenient pantry, and a cozy breakfast bar with additional storage. Adjacent to the kitchen lies a dining area leading seamlessly into the spacious living room, complete with an updated sliding door opening to a private, fenced west-facing yard. The main floor offers the perfect setting for both intimate family gatherings and effortless entertaining year-round.
On the upper level you'll find two generously proportioned bedrooms. The expansive principal suite features double closets and abundant space for even the grandest of furnishings, while the second bedroom offers versatility for various layouts. An updated full bathroom conveniently serves both rooms, with a large storage closet rounds out this level.
The lower floor presents a thoughtfully finished space, ideal for a home office or versatile family room/workout area. A spacious utility room offers additional storage for items not needed daily.
Outside, the fully fenced west-facing yard provides an ideal setting for enjoying your morning coffee, hosting BBQs, or allowing your furry companions to roam securely. Well-behaved pets are warmly welcomed here!
Nestled within the established and well managed Canyon Glen Condominium community, residents enjoy the benefits of a proactive board, affordable fees, and an array of amenities. Dive into summertime fun with a refreshing swim in the outdoor pool or a game of tennis, while the recreation center provides year-round enjoyment.
Situated in the coveted Canyon Meadows community, this home offers proximity to essential amenities including shopping, transit, and four nearby community schools. Explore the natural beauty of Fish Creek Park, offering opportunities for walking, cycling, and relaxation just a short drive away. Welcome home to a life of comfort, convenience, and community.
Location
Province AB
County Calgary
Area Cal Zone S
Zoning M-C1 d100
Direction E
Rooms
Basement Full, Partially Finished
Interior
Interior Features Breakfast Bar, Recreation Facilities, Vinyl Windows
Heating Forced Air, Natural Gas
Cooling None
Flooring Laminate, Tile
Appliance Dishwasher, Dryer, Electric Stove, Range Hood, Refrigerator, Washer
Laundry In Basement
Exterior
Parking Features Assigned, Parking Pad
Garage Description Assigned, Parking Pad
Fence Fenced, Partial
Community Features Pool
Amenities Available Outdoor Pool
Roof Type Tar/Gravel
Porch Patio
Exposure E
Total Parking Spaces 1
Building
Lot Description Back Yard
Foundation Poured Concrete
Architectural Style 2 Storey
Level or Stories Two
Structure Type Brick,Shingle Siding,Wood Frame
Others
HOA Fee Include Common Area Maintenance,Insurance,Maintenance Grounds,Parking,Professional Management,Reserve Fund Contributions,Snow Removal
Restrictions Pets Allowed
Tax ID 82850039
Ownership Private
Pets Allowed Cats OK, Dogs OK, Yes
Read Less
Want to know what your home might be worth? Contact us for a FREE valuation!

Our team is ready to help you sell your home for the highest possible price ASAP





