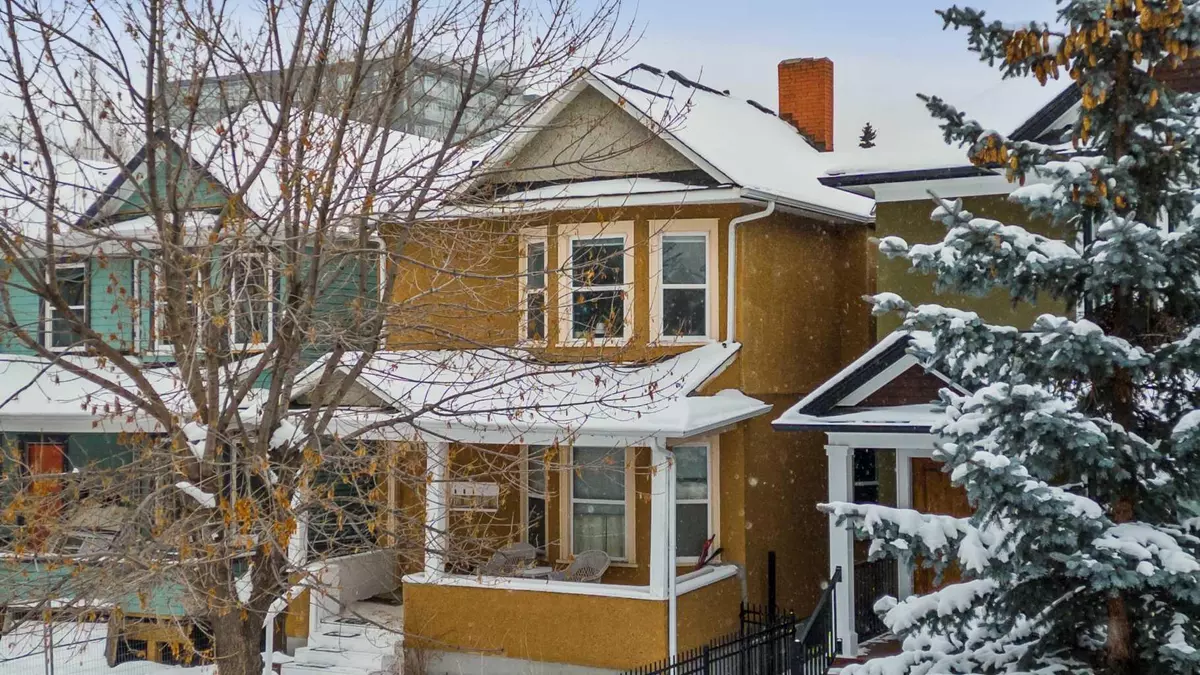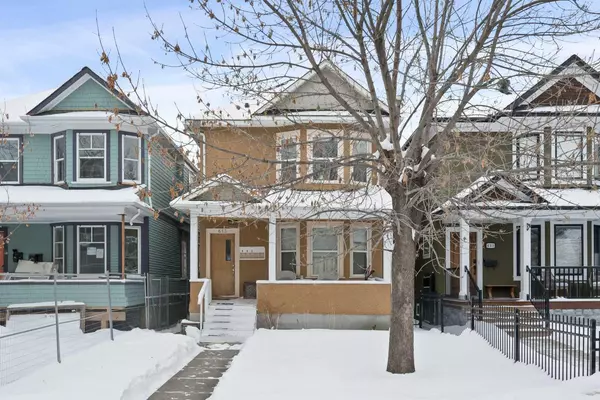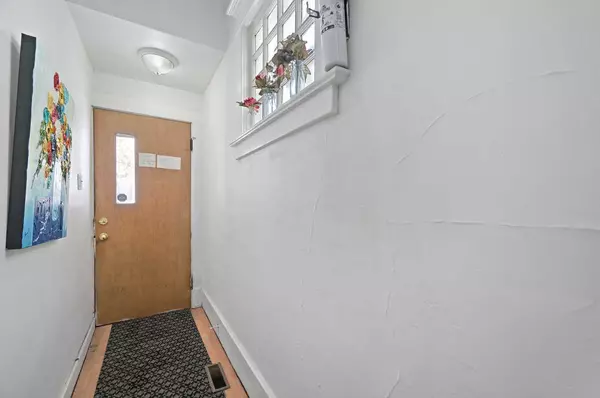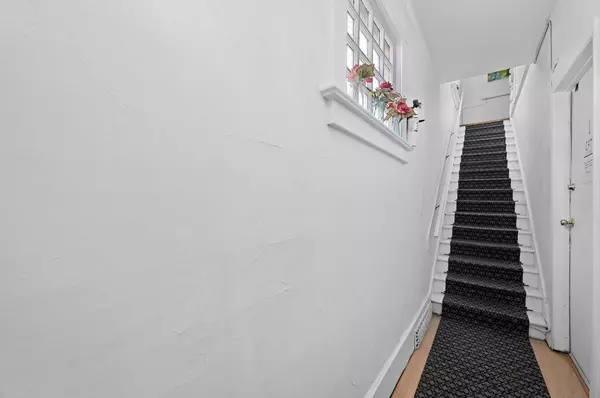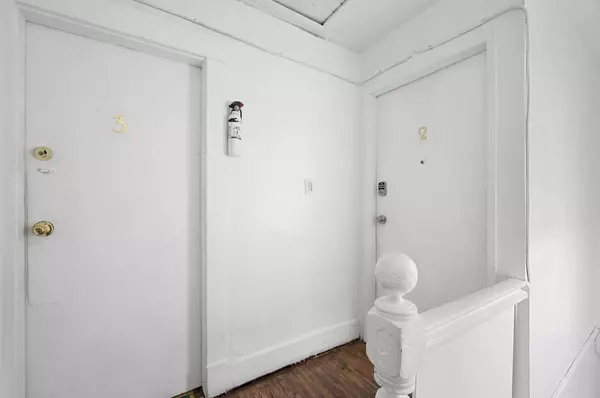$810,000
$799,900
1.3%For more information regarding the value of a property, please contact us for a free consultation.
613 23 AVE SW Calgary, AB T2S 0J6
5 Beds
5 Baths
1,956 SqFt
Key Details
Sold Price $810,000
Property Type Single Family Home
Sub Type Detached
Listing Status Sold
Purchase Type For Sale
Square Footage 1,956 sqft
Price per Sqft $414
Subdivision Cliff Bungalow
MLS® Listing ID A2111992
Sold Date 03/25/24
Style 2 Storey
Bedrooms 5
Full Baths 5
Originating Board Calgary
Year Built 1911
Annual Tax Amount $3,860
Tax Year 2023
Lot Size 2,992 Sqft
Acres 0.07
Property Description
Nestled in the vibrant Cliff Bungalow neighborhood, this distinguished detached home presents a rare investment opportunity with its four above-grade legal suites, plus an additional developed, non-conforming basement suite. This property seamlessly combines early 20th-century charm with modern living, making it an enticing prospect for investors and homeowners alike.
Suite Highlights:
Main Floor: Unit 1 is 372 sqft front-facing bachelor suite with a 3pc bath. Unit 4 is a 462 sqft 1-bedroom suite, boasting in-suite laundry, a 4pc bath, and exclusive access to a spacious deck and private backyard—perfect for relaxation or entertainment. Second Floor: Unit 2 is another front-facing bachelor suite with 392 sqft of space and a 4pc bath. The rear-facing 1-bedroom suite, 450 sqft, features in-suite laundry and a 4pc bath, providing comfort and privacy. Private Entrances: Units are thoughtfully designed with secure entrances, enhancing tenant privacy. The 4th unit benefits from a unique side entrance and rear deck access, offering additional exclusivity. A developed, non-conforming bachelor suite in the basement provides additional flexibility, complete with in-suite laundry,
3 pc bath private entrance.
Location
Province AB
County Calgary
Area Cal Zone Cc
Zoning M-CG d72
Direction N
Rooms
Basement Separate/Exterior Entry, Finished, Partial, Suite
Interior
Interior Features No Smoking Home, See Remarks
Heating Central, Forced Air, Natural Gas
Cooling None
Flooring Carpet, Hardwood, Linoleum
Appliance Electric Stove, Washer/Dryer
Laundry In Unit, Multiple Locations, See Remarks
Exterior
Parking Features Alley Access, Off Street, Parking Pad
Garage Description Alley Access, Off Street, Parking Pad
Fence Fenced, Partial
Community Features Park, Playground, Schools Nearby, Shopping Nearby, Sidewalks, Street Lights
Roof Type Asphalt Shingle
Porch Deck, Front Porch
Lot Frontage 25.0
Total Parking Spaces 2
Building
Lot Description Back Lane, Back Yard, Front Yard, Lawn, Landscaped, Rectangular Lot
Foundation Poured Concrete
Architectural Style 2 Storey
Level or Stories Two
Structure Type Stucco,Wood Frame
Others
Restrictions Restrictive Covenant,See Remarks
Tax ID 83232614
Ownership Private
Read Less
Want to know what your home might be worth? Contact us for a FREE valuation!

Our team is ready to help you sell your home for the highest possible price ASAP

