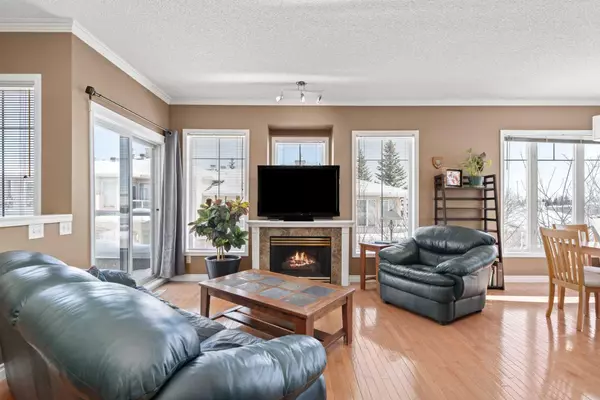$445,000
$409,900
8.6%For more information regarding the value of a property, please contact us for a free consultation.
103 Edgeridge TER NW Calgary, AB T3A 6C3
2 Beds
2 Baths
1,214 SqFt
Key Details
Sold Price $445,000
Property Type Townhouse
Sub Type Row/Townhouse
Listing Status Sold
Purchase Type For Sale
Square Footage 1,214 sqft
Price per Sqft $366
Subdivision Edgemont
MLS® Listing ID A2112261
Sold Date 03/11/24
Style Bungalow
Bedrooms 2
Full Baths 2
Condo Fees $377
Originating Board Calgary
Year Built 1999
Annual Tax Amount $2,355
Tax Year 2023
Property Description
STUNNING HILLSBORO HIDDEN GEM! This fabulous townhouse is located steps to pathways, Nose Hill, Co-op, coffee shops, liquor stores, transit and so much more. This high-end luxury complex is a perfect place to call home. Walk into this well-appointed townhouse. The open concept allows for an abundance of natural light to flood the main living area. The gas fireplace is perfect to cozy up in front of on those cold winter nights. Two separate balconies allow you to decide which one to sit on in those summer nights to sip wine and enjoy the abundance of birds and nature. The kitchen comes with tons of counter and cabinets space with an eat up bar to enjoy while visiting with family and friends. Both bedrooms are very generous in size and give you lots of room and options on how to furnish. The master comes with a full ensuite that you will love. An attached garage is an added plus with additional storage to ensure you have space to keep tires and those little extras. This unit will not last long so please call your favorite real estate agent today to get in see it before it's gone.
Location
Province AB
County Calgary
Area Cal Zone Nw
Zoning M-C1 d75
Direction E
Rooms
Other Rooms 1
Basement None
Interior
Interior Features Ceiling Fan(s), High Ceilings, Kitchen Island, Laminate Counters, No Smoking Home, Open Floorplan, Pantry, Walk-In Closet(s)
Heating Fireplace(s), Forced Air, Natural Gas
Cooling None
Flooring Carpet, Hardwood
Fireplaces Number 1
Fireplaces Type Gas, Living Room
Appliance Dryer, Electric Stove, Garage Control(s), Refrigerator, Washer, Window Coverings
Laundry In Unit
Exterior
Parking Features Driveway, Single Garage Attached
Garage Spaces 1.0
Garage Description Driveway, Single Garage Attached
Fence None
Community Features Park, Schools Nearby, Shopping Nearby, Sidewalks, Street Lights, Walking/Bike Paths
Amenities Available Visitor Parking
Roof Type Rubber
Porch Balcony(s)
Exposure E
Total Parking Spaces 2
Building
Lot Description Lawn, Landscaped
Foundation Poured Concrete
Architectural Style Bungalow
Level or Stories One
Structure Type Stucco,Wood Frame
Others
HOA Fee Include Common Area Maintenance,Insurance,Maintenance Grounds,Professional Management,Reserve Fund Contributions,Snow Removal,Trash
Restrictions Pet Restrictions or Board approval Required
Ownership Private
Pets Allowed Restrictions
Read Less
Want to know what your home might be worth? Contact us for a FREE valuation!

Our team is ready to help you sell your home for the highest possible price ASAP





