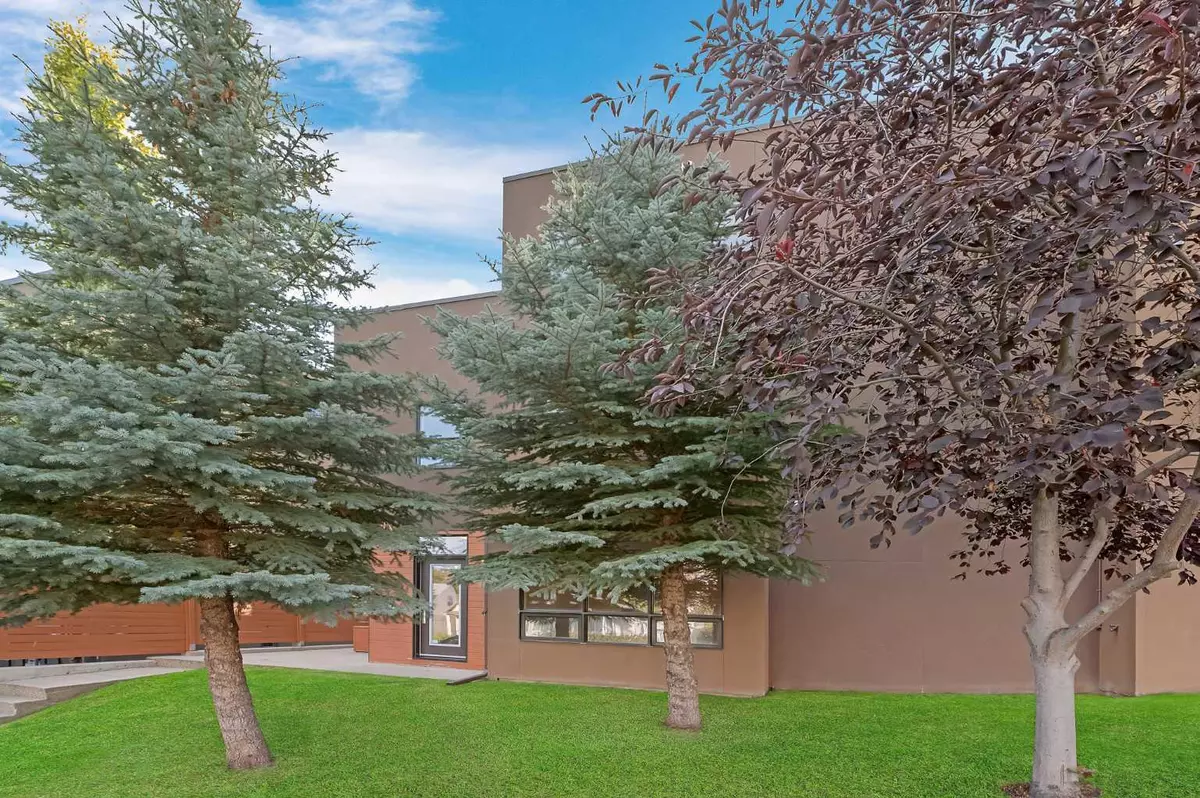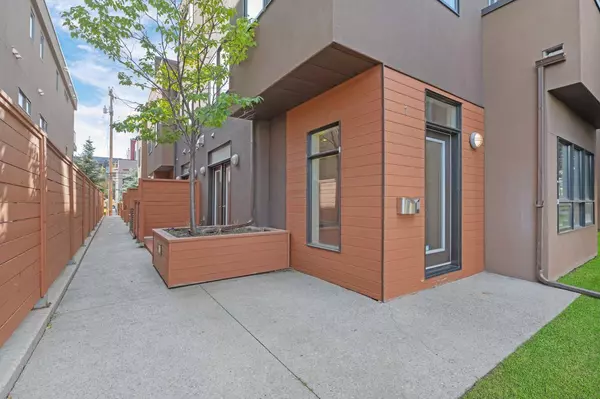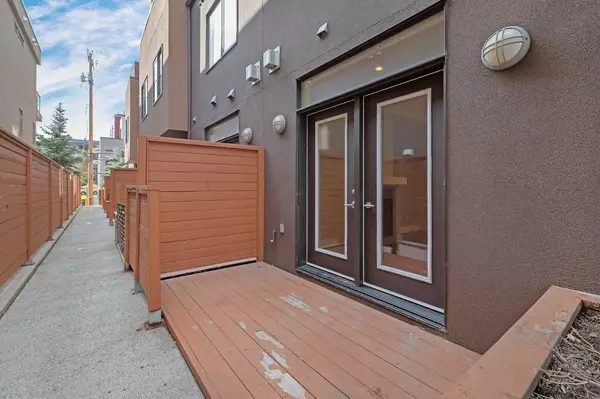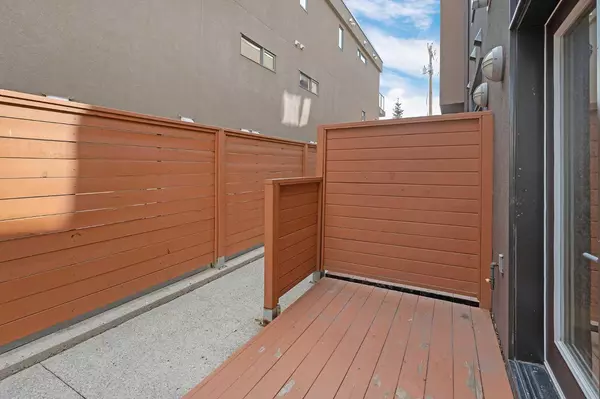$542,000
$549,900
1.4%For more information regarding the value of a property, please contact us for a free consultation.
1717 27 AVE SW #1 Calgary, AB T2T 1G9
3 Beds
3 Baths
1,701 SqFt
Key Details
Sold Price $542,000
Property Type Townhouse
Sub Type Row/Townhouse
Listing Status Sold
Purchase Type For Sale
Square Footage 1,701 sqft
Price per Sqft $318
Subdivision South Calgary
MLS® Listing ID A2110264
Sold Date 03/11/24
Style 3 Storey
Bedrooms 3
Full Baths 2
Half Baths 1
Condo Fees $489
Originating Board Calgary
Year Built 2007
Annual Tax Amount $2,441
Tax Year 2023
Lot Size 0.429 Acres
Acres 0.43
Property Description
Nestled in the heart of the vibrant inner-city community of South Calgary, this freshly painted, modern 3-bedroom townhome offers an impressive 1,700+ square feet of meticulously designed living space. The completely re-done open-concept main level greets you with new hardwood floors, high ceilings, and is illuminated by recessed lighting. The centerpiece of this welcoming space is a spacious living room, featuring a striking feature wall and a cozy fireplace, perfect for gathering with family and friends. The adjacent dining area seamlessly flows into the new kitchen, thoughtfully appointed with quartz countertops, an inviting island/eating bar, crisp white cabinetry, and a stainless steel appliance package. Ascending to the second level, you'll discover two generously sized bedrooms, one of which offers access to a private balcony—ideal for enjoying morning coffee or evening relaxation. A four-piece bathroom and a convenient laundry room complete this level. The entire top floor is dedicated to the luxurious primary suite, providing a private oasis of comfort. This suite features access to a secluded rooftop patio, offering an outdoor retreat. Additionally, you'll find built-in storage, a walk-in closet and an indulgent five-piece ensuite with dual sinks, a tranquil soaker tub, and a separate shower. Notable features of this exceptional townhome include new carpeting, a welcoming patio area and one assigned underground heated parking stall for your convenience. The prime location of this property is truly unbeatable—just moments away from the picturesque River Park, the lively atmosphere of Marda Loop, South Calgary Park, excellent schools, convenient shopping, accessible public transit, and effortless access to the downtown core via 14th Street. Experience the perfect blend of urban sophistication and modern living in this remarkable South Calgary townhome.
Location
Province AB
County Calgary
Area Cal Zone Cc
Zoning M-C1
Direction N
Rooms
Other Rooms 1
Basement None
Interior
Interior Features Breakfast Bar, Closet Organizers, Double Vanity, Kitchen Island, Quartz Counters, Recessed Lighting, Soaking Tub, Walk-In Closet(s)
Heating Forced Air, Natural Gas
Cooling None
Flooring Carpet, Ceramic Tile, Hardwood
Fireplaces Number 1
Fireplaces Type Gas
Appliance Dishwasher, Dryer, Garage Control(s), Gas Stove, Microwave Hood Fan, Refrigerator, Washer
Laundry In Unit
Exterior
Parking Features Assigned, Parkade
Garage Description Assigned, Parkade
Fence None
Community Features Park, Playground, Schools Nearby, Shopping Nearby, Sidewalks, Street Lights, Tennis Court(s), Walking/Bike Paths
Amenities Available Parking, Snow Removal, Trash, Visitor Parking
Roof Type Tar/Gravel
Porch Patio
Exposure N
Total Parking Spaces 1
Building
Lot Description Level
Foundation Poured Concrete
Architectural Style 3 Storey
Level or Stories Three Or More
Structure Type Cedar,Stucco,Wood Frame
Others
HOA Fee Include Common Area Maintenance,Insurance,Maintenance Grounds,Parking,Professional Management,Reserve Fund Contributions,Snow Removal
Restrictions Utility Right Of Way
Ownership Private
Pets Allowed Restrictions
Read Less
Want to know what your home might be worth? Contact us for a FREE valuation!

Our team is ready to help you sell your home for the highest possible price ASAP





