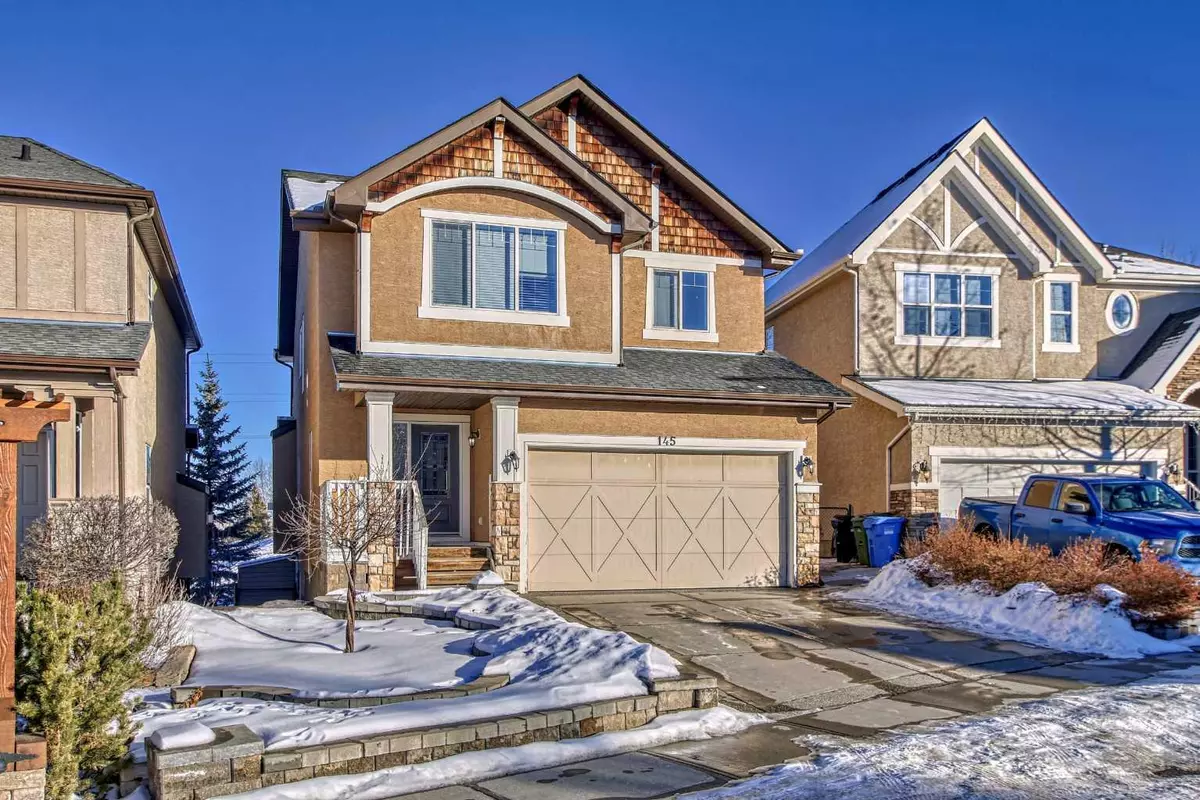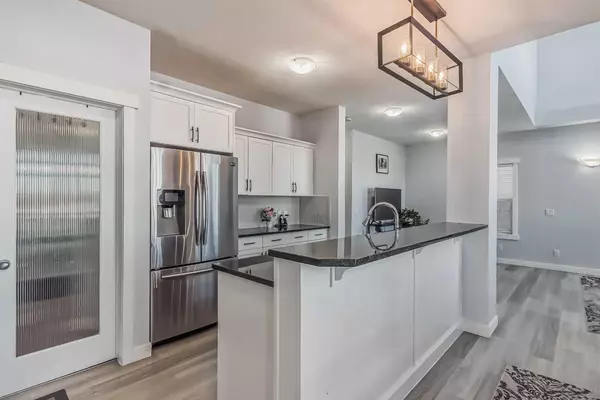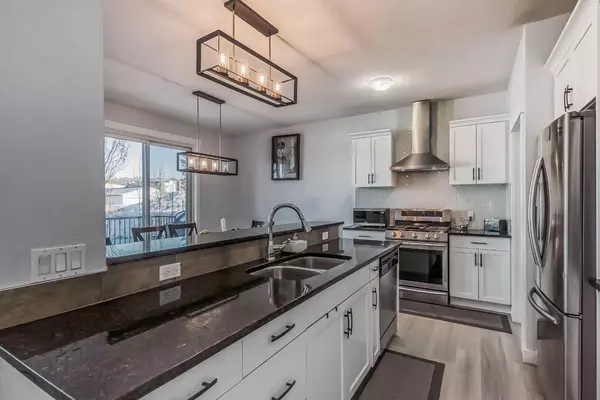$920,000
$949,000
3.1%For more information regarding the value of a property, please contact us for a free consultation.
145 Valley Woods PL NW Calgary, AB T3B 6A1
5 Beds
4 Baths
2,148 SqFt
Key Details
Sold Price $920,000
Property Type Single Family Home
Sub Type Detached
Listing Status Sold
Purchase Type For Sale
Square Footage 2,148 sqft
Price per Sqft $428
Subdivision Valley Ridge
MLS® Listing ID A2108482
Sold Date 03/10/24
Style 2 Storey
Bedrooms 5
Full Baths 3
Half Baths 1
Originating Board Calgary
Year Built 2006
Annual Tax Amount $5,112
Tax Year 2023
Lot Size 4,617 Sqft
Acres 0.11
Property Description
***OPEN HOUSE*** Feb 21, 2024 from 4PM-7PM! Feb 24 & 25 from 2PM-5PM. Welcome to your next home in the beautiful and highly sought after community of Valley Ridge. Enjoy scenic mountain views and the flawless beauty of nature all around. You'll love the golf course this house backs on to along with how well this property has been loved and cared for throughout the years. Walking into this stunning, FULLY DEVELOPED home with captivating high ceilings, you'll love the luxury vinyl plank flooring, granite countertops and eye catching, high quality fixtures. This home is ready to move in and you will love spending every minute in it. Over 3,000 square feet fully developed with a WALK OUT BASEMENT, this property has enough space for your entire family! 5 Beds, 3.5 baths, with 2 Full Bedrooms and a Bathroom plus wetbar in the basement! There are very few and far in between opportunities to own a home like this. Don't forget to check how spacious the backyard is and imagine the feel of family and friends around you. Reach out today and book a private showing!
Location
Province AB
County Calgary
Area Cal Zone W
Zoning R-C2
Direction W
Rooms
Other Rooms 1
Basement Separate/Exterior Entry, Finished, Full, Suite, Walk-Out To Grade
Interior
Interior Features Granite Counters, High Ceilings, No Animal Home, No Smoking Home, Pantry
Heating Forced Air, Natural Gas
Cooling None
Flooring Carpet, Ceramic Tile, Laminate
Appliance Dishwasher, Range Hood, Refrigerator, Washer/Dryer
Laundry Main Level
Exterior
Parking Features Double Garage Attached
Garage Spaces 4.0
Garage Description Double Garage Attached
Fence Fenced
Community Features Golf
Roof Type Asphalt Shingle
Porch None
Lot Frontage 11.6
Exposure W
Total Parking Spaces 4
Building
Lot Description Backs on to Park/Green Space, Cul-De-Sac
Foundation Poured Concrete
Architectural Style 2 Storey
Level or Stories Two
Structure Type Stucco,Wood Frame
Others
Restrictions None Known
Tax ID 83193245
Ownership Private
Read Less
Want to know what your home might be worth? Contact us for a FREE valuation!

Our team is ready to help you sell your home for the highest possible price ASAP





