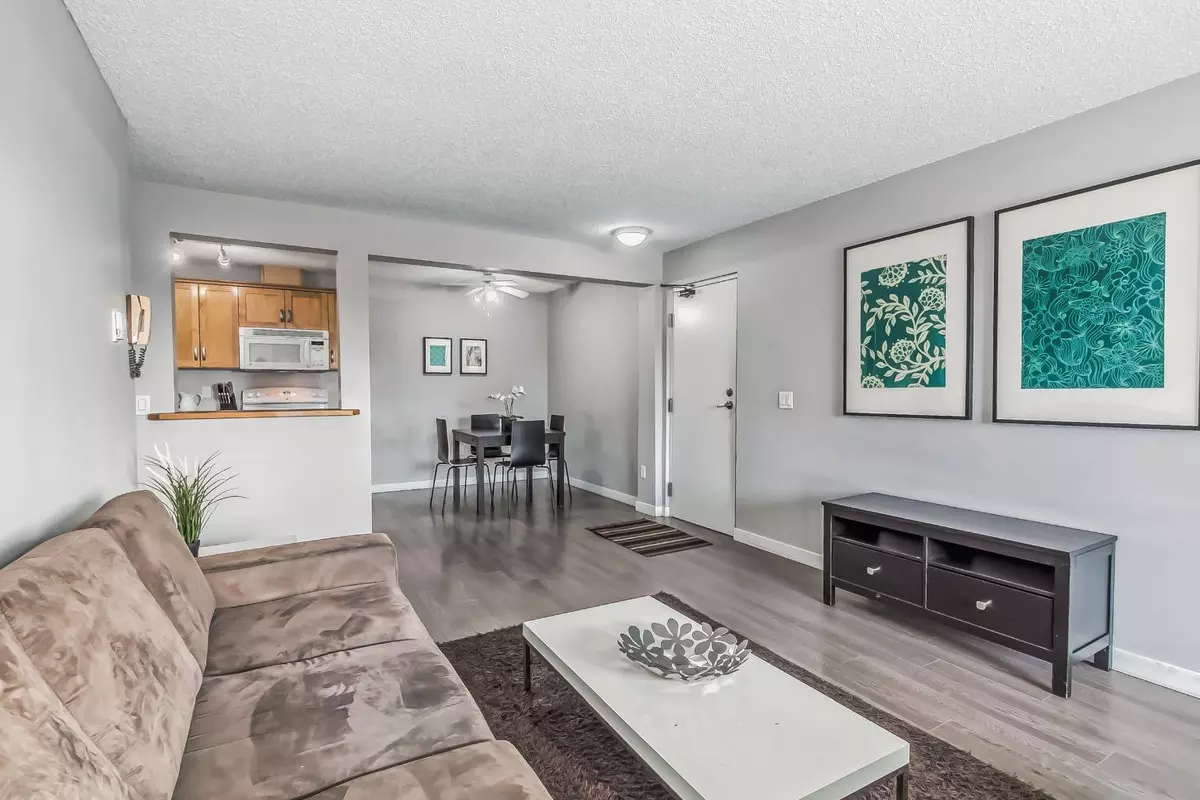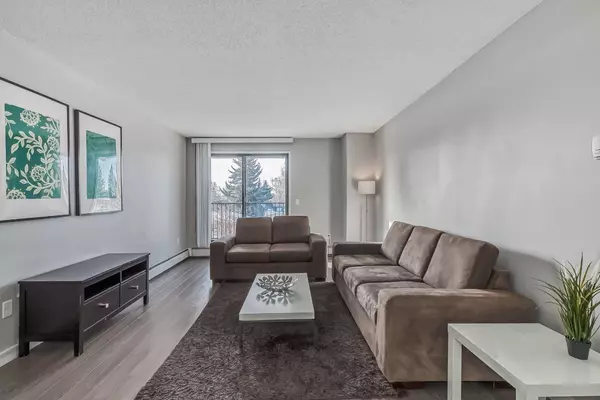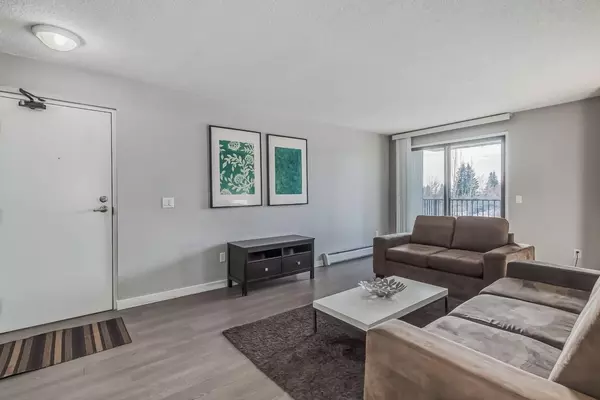$260,000
$235,875
10.2%For more information regarding the value of a property, please contact us for a free consultation.
13045 6 ST SW #2207 Calgary, AB T2W 5H1
2 Beds
1 Bath
827 SqFt
Key Details
Sold Price $260,000
Property Type Condo
Sub Type Apartment
Listing Status Sold
Purchase Type For Sale
Square Footage 827 sqft
Price per Sqft $314
Subdivision Canyon Meadows
MLS® Listing ID A2109677
Sold Date 03/07/24
Style Low-Rise(1-4)
Bedrooms 2
Full Baths 1
Condo Fees $597/mo
Originating Board Calgary
Year Built 1982
Annual Tax Amount $992
Tax Year 2023
Property Description
2nd floor sun lit South facing second floor unit (sorry, no elevator). This renovated unit has views South towards Fish Creek park has the ultimate privacy in the complex, looking onto neighbouring homes (no one looking right in your window). Continuous hard floors throughout this home tastefully accent the unit that has been modernized. From the entry you look over the large living room, the dining room adjoins the galley kitchen, with fridge, stove, dishwasher and microwave hood-fan. Both bedrooms are large, the primary bedroom has room for a king bed, two night stands and a dresser, not to mention having your own walk-in closet. The second bedroom can fit a queen bed and night stand. The bathroom has been renovated with updated tile and vanity. This home offers in-suite laundry. Drive right in to the heated underground parking and keep you car warm all winter long. There is a storage locker near your parking for your extra personal belongings, skis, boxes, winter tires, etc. Steps to Fishcreek Pathways, parks and local shopping. The complex has a party room and exercise room.
Location
Province AB
County Calgary
Area Cal Zone S
Zoning M-C1
Direction N
Interior
Interior Features Ceiling Fan(s), Closet Organizers
Heating Radiant
Cooling None
Flooring Ceramic Tile, Laminate, Linoleum
Appliance Dishwasher, Dryer, Electric Stove, Microwave Hood Fan, Refrigerator, Washer
Laundry In Unit, Laundry Room
Exterior
Parking Features Parkade
Garage Description Parkade
Community Features Park, Playground, Schools Nearby
Amenities Available Parking
Porch Balcony(s)
Exposure S
Total Parking Spaces 1
Building
Story 3
Architectural Style Low-Rise(1-4)
Level or Stories Single Level Unit
Structure Type Cement Fiber Board,Wood Frame
Others
HOA Fee Include Common Area Maintenance,Heat,Insurance,Maintenance Grounds,Professional Management,Reserve Fund Contributions,Sewer,Snow Removal,Water
Restrictions None Known
Tax ID 83195597
Ownership Private
Pets Allowed Restrictions
Read Less
Want to know what your home might be worth? Contact us for a FREE valuation!

Our team is ready to help you sell your home for the highest possible price ASAP





