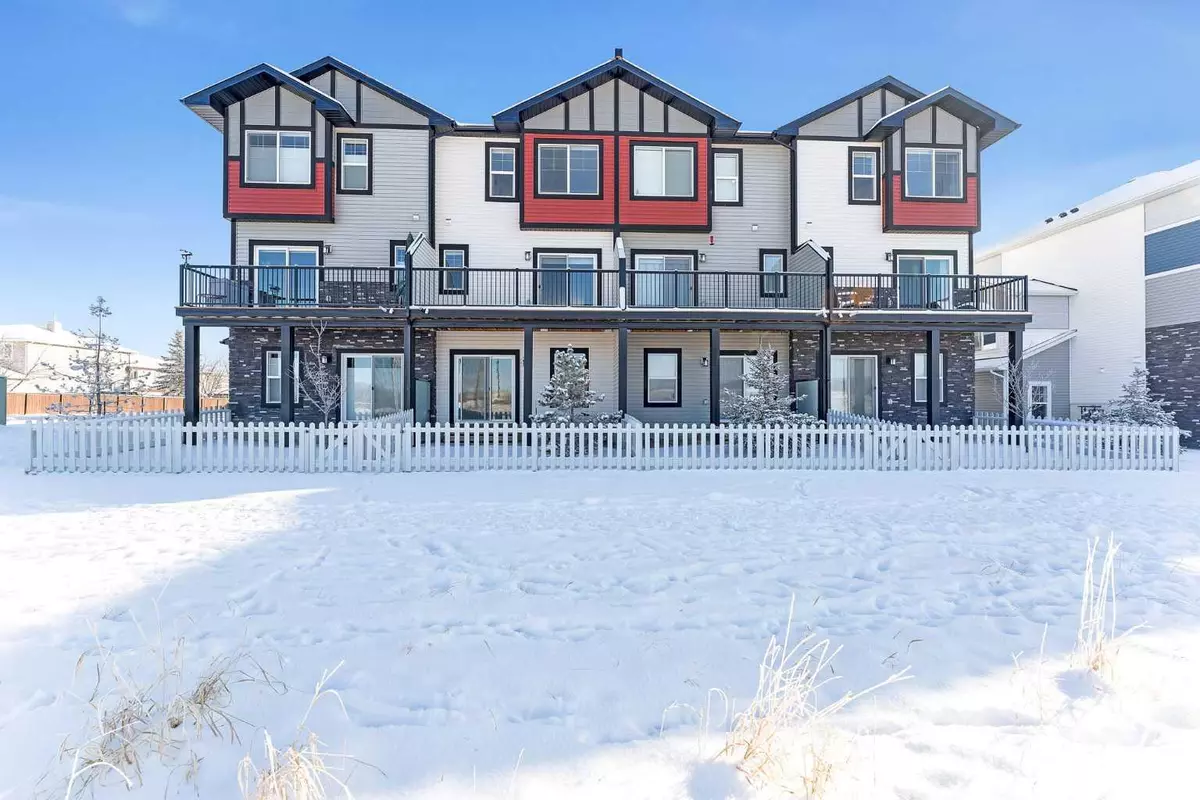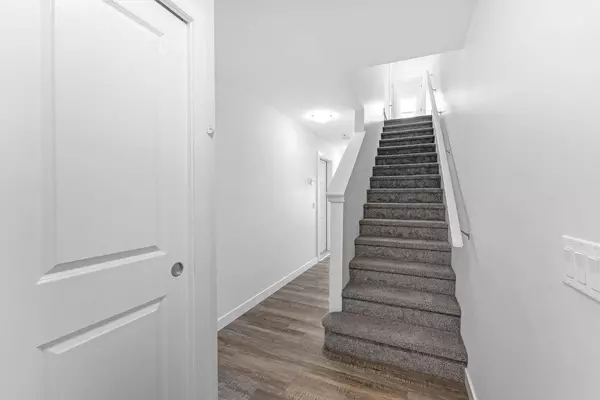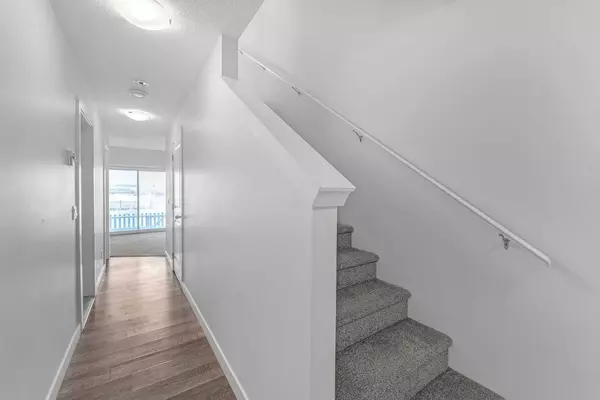$475,000
$485,000
2.1%For more information regarding the value of a property, please contact us for a free consultation.
2003 Jumping Pound Common Cochrane, AB T4C 1V4
3 Beds
4 Baths
1,870 SqFt
Key Details
Sold Price $475,000
Property Type Townhouse
Sub Type Row/Townhouse
Listing Status Sold
Purchase Type For Sale
Square Footage 1,870 sqft
Price per Sqft $254
Subdivision Jumping Pound Ridge
MLS® Listing ID A2107461
Sold Date 03/06/24
Style 3 Storey
Bedrooms 3
Full Baths 2
Half Baths 2
Condo Fees $290
Originating Board Calgary
Year Built 2016
Annual Tax Amount $2,812
Tax Year 2023
Lot Size 1,959 Sqft
Acres 0.04
Property Description
3 bedroom, 2 full bathroom, 2 half bathroom townhome in the serene community of Cochrane, offering a perfect blend of modern living and natural beauty. This 3 story home features a double garage and driveway for convenient parking. The ground floor boasts a bright rec room, tons of storage and a half bathroom. The open concept second floor is perfect for entertaining and living, with a spacious kitchen, dining, and living room area. The third floor offers three comfortable bedrooms. The master bedroom has an en-suite with a shower. A full bathroom with a shower and bathtub is available in the upstairs hallway for everyone else. Experience the tranquility of this safe neighbourhood, nestled among breathtaking foothills and overlooking a picturesque river. Delight in the nearby playground, perfect for families with kids. Escape the city hustle without sacrificing convenience and enjoy the refreshing mountain air in this idyllic townhome.
Location
Province AB
County Rocky View County
Zoning R-MD
Direction E
Rooms
Other Rooms 1
Basement None
Interior
Interior Features Kitchen Island, Open Floorplan
Heating Forced Air
Cooling None
Flooring Carpet, Tile, Vinyl Plank
Appliance Dishwasher, Garage Control(s), Microwave Hood Fan, Oven, Refrigerator, Washer/Dryer, Window Coverings
Laundry In Unit
Exterior
Parking Features Single Garage Attached
Garage Spaces 1.0
Garage Description Single Garage Attached
Fence Fenced
Community Features None
Amenities Available None
Roof Type Asphalt Shingle
Porch Balcony(s)
Total Parking Spaces 2
Building
Lot Description Views
Foundation Poured Concrete
Architectural Style 3 Storey
Level or Stories Three Or More
Structure Type Vinyl Siding,Wood Frame
Others
HOA Fee Include Common Area Maintenance,Insurance,Maintenance Grounds,Professional Management,Reserve Fund Contributions,Snow Removal,Trash
Restrictions Pet Restrictions or Board approval Required
Tax ID 84137495
Ownership Private
Pets Allowed Restrictions
Read Less
Want to know what your home might be worth? Contact us for a FREE valuation!

Our team is ready to help you sell your home for the highest possible price ASAP






