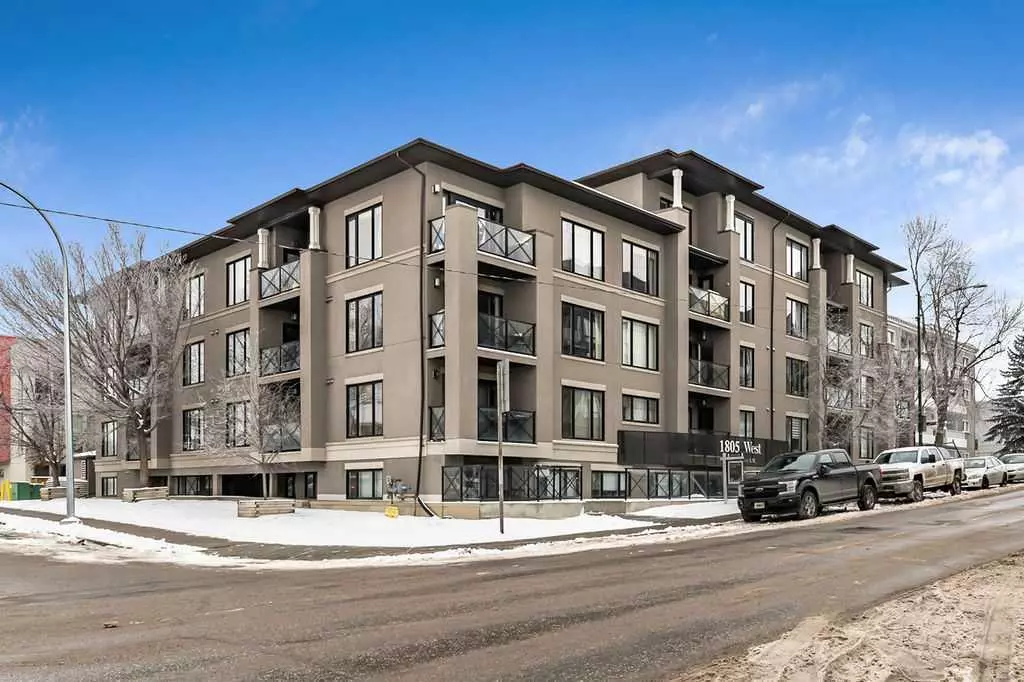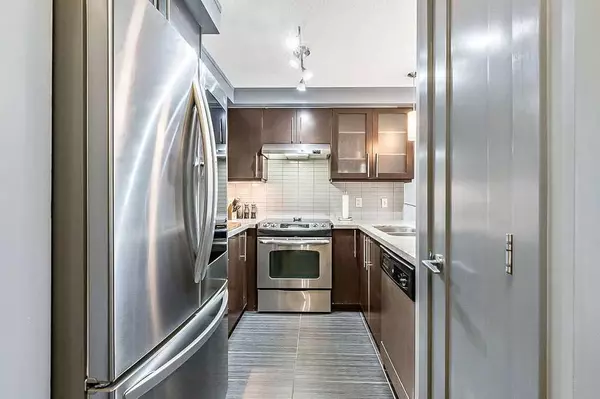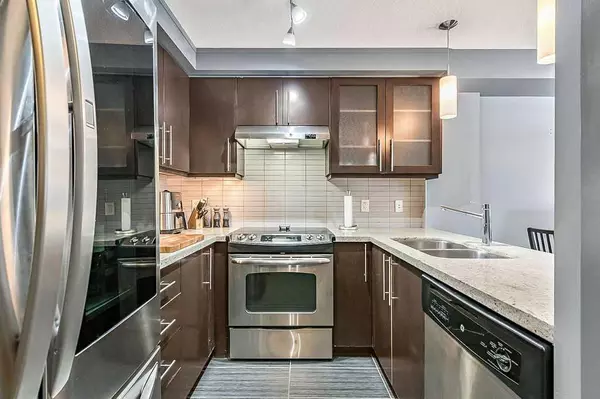$260,000
$269,000
3.3%For more information regarding the value of a property, please contact us for a free consultation.
1805 26 AVE SW #308 Calgary, AB T2T1E2
1 Bed
1 Bath
745 SqFt
Key Details
Sold Price $260,000
Property Type Condo
Sub Type Apartment
Listing Status Sold
Purchase Type For Sale
Square Footage 745 sqft
Price per Sqft $348
Subdivision South Calgary
MLS® Listing ID A2106134
Sold Date 03/06/24
Style Low-Rise(1-4)
Bedrooms 1
Full Baths 1
Condo Fees $709/mo
Originating Board Calgary
Year Built 2009
Annual Tax Amount $1,432
Tax Year 2023
Property Description
URBAN STYLE + CONVENIENCE AT AN AMAZING PRICE! Welcome home to 1805 West. This upscale 1 BEDROOM + DEN is conveniently located close to downtown, 17th Avenue District and Marda Loop. Location is urban and connected, yet very welcoming and quiet. The space is stylish and functional with the perfect open plan layout. Modern finishes throughout including granite countertops, stainless steel appliances (Brand New Fridge!) and 9 foot ceilings set the tone for this executive haven. Spacious master bedroom, modern 4PC bath next to the in suite laundry and a flexible additional den space, ideal as a storage or work space. Sunny and spacious south facing deck, perfect for soaking up the summer months. Quick access to major routes and a short distance from River Park and walkable to fabulous cafes, Marda Loop Community Centre, Beach Volleyball, Tennis Courts and C-Space Art Centre. Book your viewing today... this combination of location, price and style are simply unbeatable!
Location
Province AB
County Calgary
Area Cal Zone Cc
Zoning M-C2
Direction N
Interior
Interior Features Breakfast Bar, Ceiling Fan(s), Granite Counters, Pantry, See Remarks
Heating In Floor
Cooling None
Flooring Laminate, Tile
Fireplaces Number 1
Fireplaces Type Gas
Appliance Dishwasher, Electric Stove, Microwave Hood Fan, Refrigerator, Washer/Dryer
Laundry In Unit
Exterior
Parking Features Titled, Underground
Garage Description Titled, Underground
Community Features Park, Playground, Pool, Schools Nearby, Shopping Nearby, Sidewalks, Street Lights, Tennis Court(s)
Amenities Available Bicycle Storage, Elevator(s), Visitor Parking
Porch Balcony(s)
Exposure S
Total Parking Spaces 1
Building
Story 4
Architectural Style Low-Rise(1-4)
Level or Stories Single Level Unit
Structure Type Stucco,Wood Frame
Others
HOA Fee Include Amenities of HOA/Condo,Common Area Maintenance,Gas,Heat,Insurance,Maintenance Grounds,Parking,Professional Management,Reserve Fund Contributions,Trash,Water
Restrictions Pet Restrictions or Board approval Required,Pets Allowed
Tax ID 83098155
Ownership Private
Pets Allowed Restrictions, Yes
Read Less
Want to know what your home might be worth? Contact us for a FREE valuation!

Our team is ready to help you sell your home for the highest possible price ASAP





