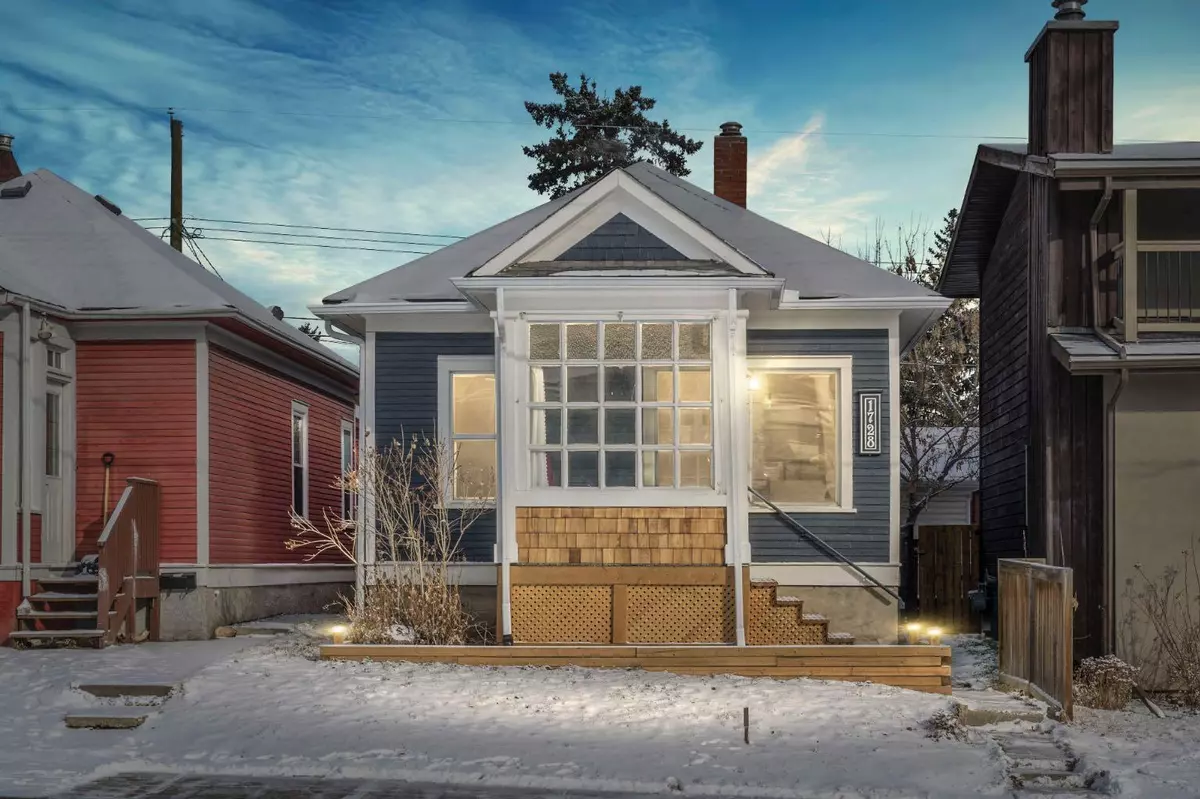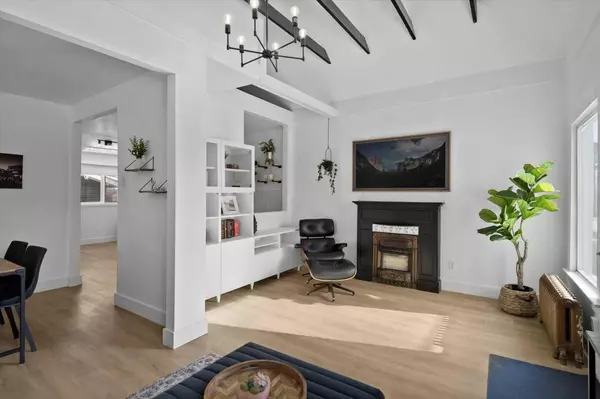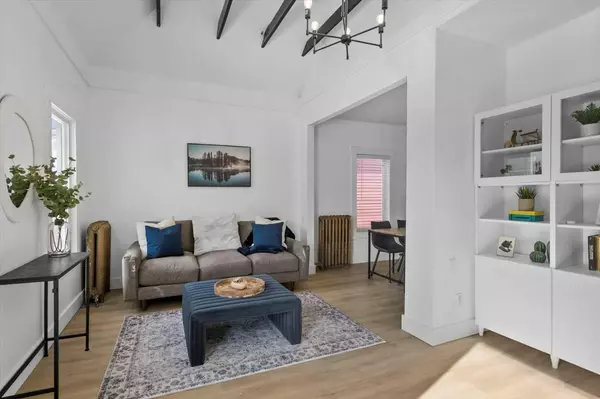$530,000
$499,900
6.0%For more information regarding the value of a property, please contact us for a free consultation.
1728 34 AVE SW Calgary, AB T2T 2B6
1 Bed
1 Bath
642 SqFt
Key Details
Sold Price $530,000
Property Type Single Family Home
Sub Type Detached
Listing Status Sold
Purchase Type For Sale
Square Footage 642 sqft
Price per Sqft $825
Subdivision South Calgary
MLS® Listing ID A2110783
Sold Date 03/04/24
Style Bungalow
Bedrooms 1
Full Baths 1
Originating Board Calgary
Year Built 1910
Annual Tax Amount $2,714
Tax Year 2023
Lot Size 1,980 Sqft
Acres 0.05
Property Description
Presenting 1728 34 ave SW, nestled within the coveted area of Marda Loop, one of Calgary's most vibrant inner city communities. This charming heritage home has been thoughtfully upgraded throughout, all while preserving the original charm. Upon entering, you'll be greeted by the sun-drenched sunroom, creating the perfect oversized mudroom and entry into the home. As you step inside, you will be impressed with the open beam vaulted ceilings which creates a spacious and inviting living space that's truly one of a kind! The functional layout is ideal for those who love to entertain with its open concept and spacious kitchen, including a designated dining area. The kitchen has been upgraded including butcher block countertops, stainless steel appliances, and a convenient built-in pantry for all your storage needs. But wait until you see this bathroom! Featuring a large bathtub, plenty of storage space, modern black plumbing fixtures, and a beautiful feature wall. Other notable upgrades include vinyl plank flooring and windows. Don't forget to head upstairs to the bright lofted area, which is a great for an at-home office, second bedroom, or hangout space. Head downstairs to find the gorgeous primary suite! This suite is generously sized with plenty of space for a king size bed, and features two closets including a walk-in closet. Head out to the low maintenance backyard that's drenched with sunlight throughout the day, creating the perfect environment for those summer BBQs. Plus, this home comes with a single detached garage! Known for it's incredible amenities and walkability, this location can't be beat! Take advantage of River Park's off-leash dog park just a quick stroll away, indulge in a glass of wine at Avitus wine bar down the street, or treat yourself to a spin class at YYC just two blocks away! Don't miss out on this one of a kind property! *NOTE: Due to RMS guidelines, the loft square footage is not included. TOTAL INTERIOR ABOVE GRADE SQUARE FOOTAGE IS 894 SF*
Location
Province AB
County Calgary
Area Cal Zone Cc
Zoning M-C1
Direction S
Rooms
Basement Finished, Full
Interior
Interior Features Beamed Ceilings, No Smoking Home, Skylight(s), Vaulted Ceiling(s), Vinyl Windows
Heating Boiler, Hot Water, Natural Gas
Cooling None
Flooring Carpet, Hardwood, Vinyl Plank
Fireplaces Number 1
Fireplaces Type Gas
Appliance Dishwasher, Dryer, Garage Control(s), Gas Range, Microwave, Range Hood, Refrigerator, Washer, Window Coverings
Laundry Laundry Room
Exterior
Parking Features Single Garage Detached
Garage Spaces 1.0
Garage Description Single Garage Detached
Fence Fenced
Community Features Golf, Playground, Pool, Schools Nearby, Shopping Nearby, Sidewalks, Street Lights
Roof Type Asphalt Shingle
Porch Deck, Patio
Lot Frontage 7.62
Total Parking Spaces 1
Building
Lot Description Back Lane, Low Maintenance Landscape, Level
Foundation Poured Concrete
Architectural Style Bungalow
Level or Stories One
Structure Type Vinyl Siding,Wood Frame,Wood Siding
Others
Restrictions None Known
Tax ID 83086603
Ownership Private
Read Less
Want to know what your home might be worth? Contact us for a FREE valuation!

Our team is ready to help you sell your home for the highest possible price ASAP





