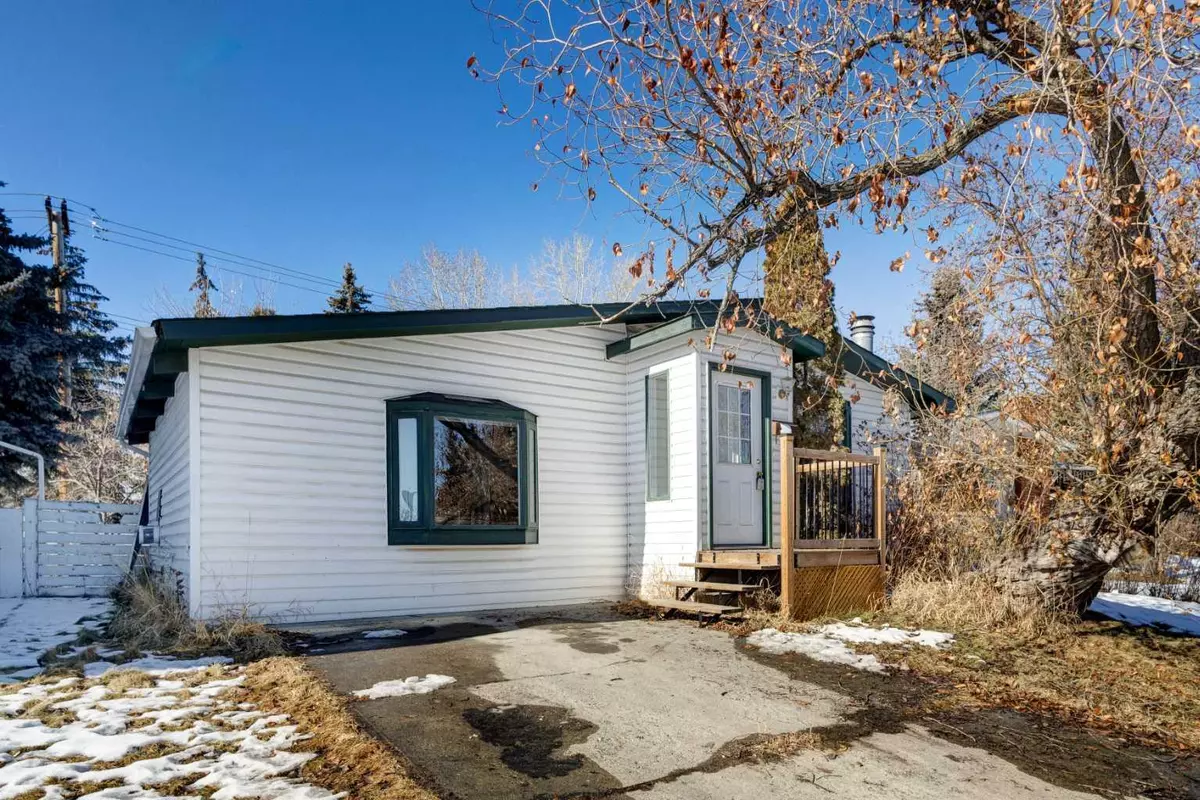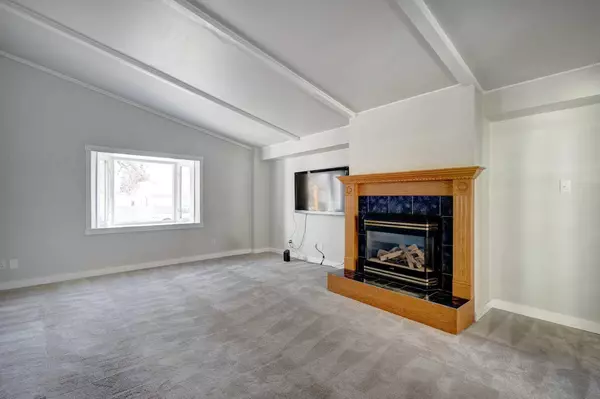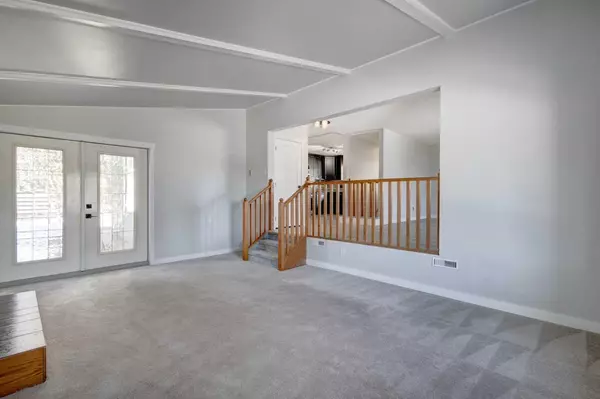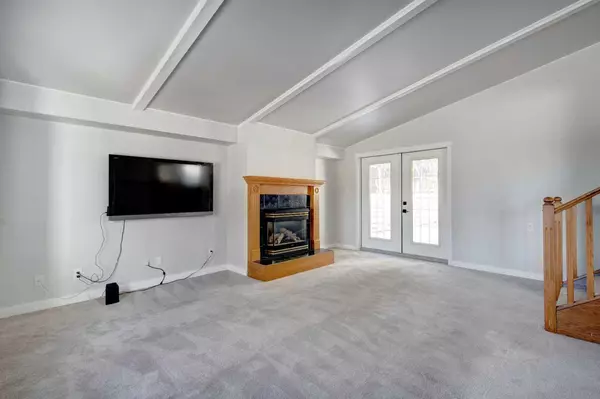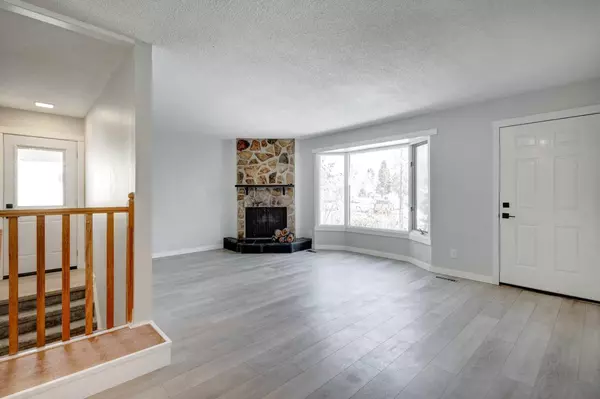$627,500
$649,900
3.4%For more information regarding the value of a property, please contact us for a free consultation.
316 Weddenburn RD SE Calgary, AB T2J1J1
4 Beds
2 Baths
1,336 SqFt
Key Details
Sold Price $627,500
Property Type Single Family Home
Sub Type Detached
Listing Status Sold
Purchase Type For Sale
Square Footage 1,336 sqft
Price per Sqft $469
Subdivision Willow Park
MLS® Listing ID A2106709
Sold Date 03/01/24
Style Bungalow
Bedrooms 4
Full Baths 2
Originating Board Calgary
Year Built 1964
Annual Tax Amount $3,558
Tax Year 2023
Lot Size 5,027 Sqft
Acres 0.12
Property Description
This is the one!! A rare, substantially renovated bungalow, backing onto a park/playground in highly sought-after Willow Park! Recent updates include new bathrooms & kitchen, new LVP and carpet throughout, new casings and interior doors, new roof shingles (home and garage), a new high-efficiency furnace, new hot water tank and so much more! Additionally, this home has a large, WEST facing backyard plus a double detached garage and parking pad. Call your favourite Realtor to book your showing today! This one will not last!
Location
Province AB
County Calgary
Area Cal Zone S
Zoning R-C1
Direction E
Rooms
Basement Finished, Full
Interior
Interior Features Central Vacuum, Double Vanity, Jetted Tub
Heating High Efficiency, Forced Air
Cooling None
Flooring Carpet, Vinyl Plank
Fireplaces Number 2
Fireplaces Type Gas, Wood Burning
Appliance Dishwasher, Dryer, Electric Stove, Garage Control(s), Microwave Hood Fan, Refrigerator, Washer
Laundry In Basement
Exterior
Parking Features Double Garage Detached, Parking Pad
Garage Spaces 2.0
Garage Description Double Garage Detached, Parking Pad
Fence Fenced
Community Features Park, Playground, Schools Nearby, Shopping Nearby
Roof Type Asphalt Shingle
Porch Deck
Lot Frontage 58.0
Exposure W
Total Parking Spaces 3
Building
Lot Description Backs on to Park/Green Space, No Neighbours Behind
Foundation Poured Concrete
Architectural Style Bungalow
Level or Stories One
Structure Type Other,Vinyl Siding
Others
Restrictions None Known
Tax ID 82797232
Ownership Private
Read Less
Want to know what your home might be worth? Contact us for a FREE valuation!

Our team is ready to help you sell your home for the highest possible price ASAP

