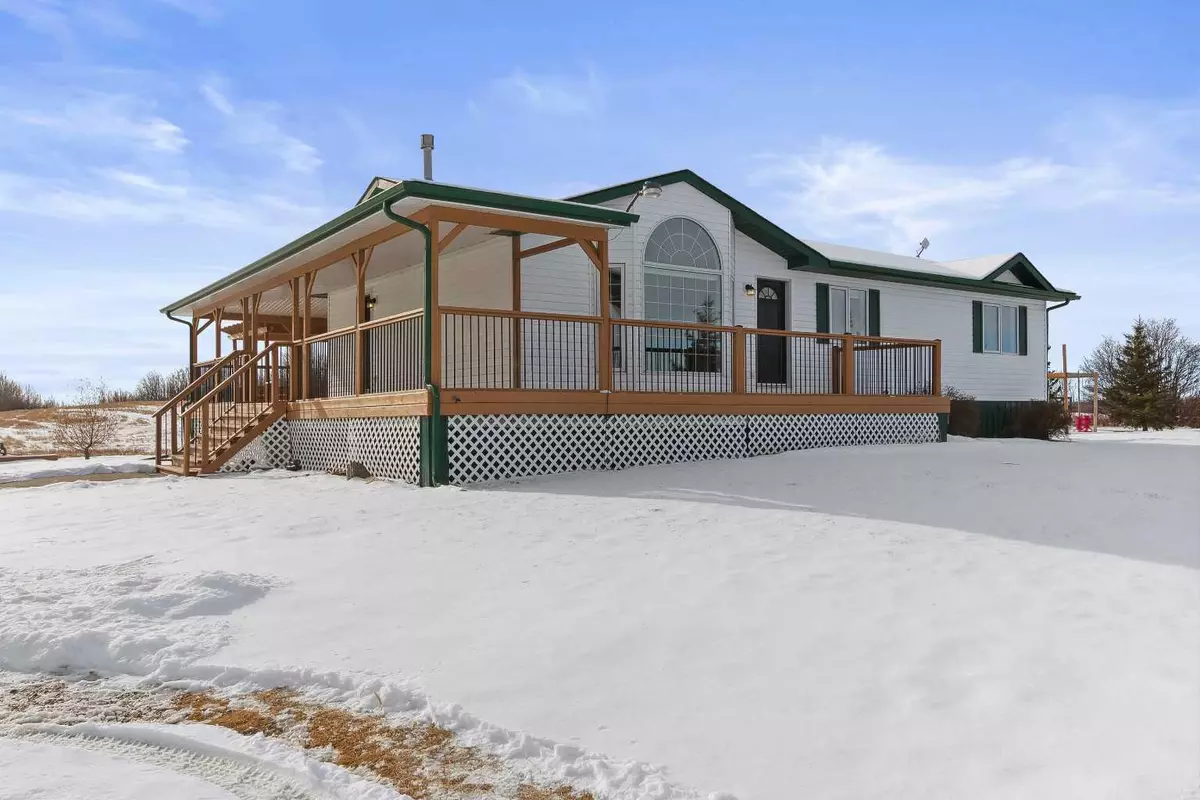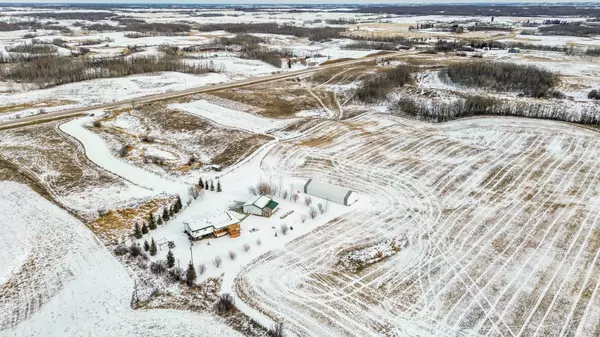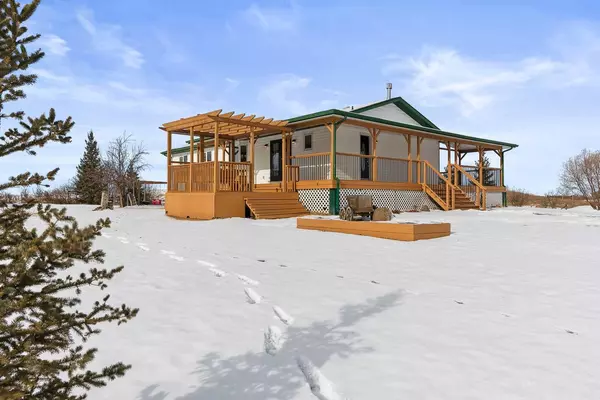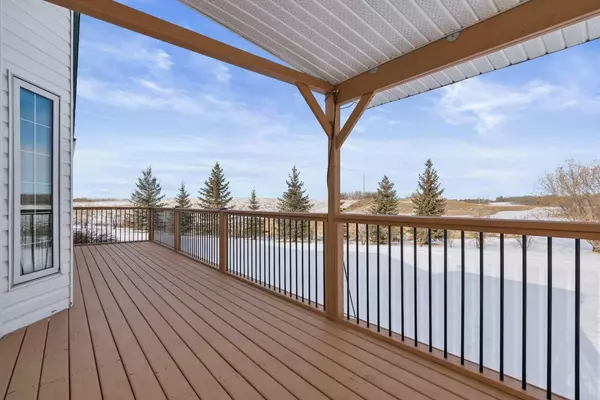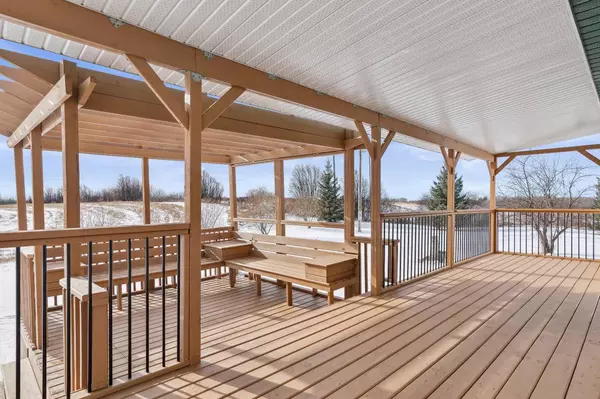$1,075,000
$1,100,000
2.3%For more information regarding the value of a property, please contact us for a free consultation.
23435 616 HWY Rural Leduc County, AB T0C 1Z0
5 Beds
3 Baths
2,809 SqFt
Key Details
Sold Price $1,075,000
Property Type Single Family Home
Sub Type Detached
Listing Status Sold
Purchase Type For Sale
Square Footage 2,809 sqft
Price per Sqft $382
MLS® Listing ID A2107523
Sold Date 03/01/24
Style Acreage with Residence,Bungalow
Bedrooms 5
Full Baths 3
Originating Board Central Alberta
Year Built 1997
Annual Tax Amount $3,020
Tax Year 2023
Lot Size 152.940 Acres
Acres 152.94
Property Description
Country living! Quiet location 2 miles east of Coal Lake on Pavement. Rolling hills with a gorgeous view of the surroundings! This bungalow has 2800 SF of developed space. Main floor is bright with plenty of natural light. The open concept living/dining area with vaulted ceiling features a gas fireplace. Master bedroom has a walk-through closet with 4-piece ensuite including a jetted soaker tub and separate shower. Two bedrooms and laundry room complete the main floor. The lower level features a wood finished family/games room with pellet stove & dry bar, 2 bedrooms, 3-piece bath plus storage & utility rooms. South facing back has a covered deck. 28' x 32' heated detached Garage/Shop. Outbuildings include New 30' x 80' Tarp Quonset and Green House. 153 Acres - Zoned Agricultural with Grade 2 & 3 Soil. The land was rented out for barley and pasture. East side of property has beehives. Raspberries, Saskatoons and Apple Trees
Location
Province AB
County Leduc County
Zoning Agricultural
Direction N
Rooms
Other Rooms 1
Basement Finished, Full
Interior
Interior Features Bookcases, Dry Bar, Jetted Tub, Natural Woodwork, See Remarks, Vaulted Ceiling(s)
Heating In Floor, Forced Air, Natural Gas, See Remarks
Cooling None
Flooring Carpet, Laminate
Fireplaces Number 2
Fireplaces Type Gas, Pellet Stove, See Remarks
Appliance Refrigerator, See Remarks, Window Coverings
Laundry Main Level
Exterior
Parking Features Heated Garage, Triple Garage Detached
Garage Spaces 3.0
Garage Description Heated Garage, Triple Garage Detached
Fence Cross Fenced, Fenced
Community Features None
Roof Type Asphalt Shingle
Porch Deck, Front Porch, See Remarks
Exposure N
Total Parking Spaces 3
Building
Lot Description Farm, Fruit Trees/Shrub(s), Garden, No Neighbours Behind, Landscaped, Pasture, Rolling Slope
Foundation Poured Concrete
Sewer Other
Water Well
Architectural Style Acreage with Residence, Bungalow
Level or Stories One
Structure Type Vinyl Siding
Others
Restrictions Easement Registered On Title,Utility Right Of Way
Tax ID 57427668
Ownership Private
Read Less
Want to know what your home might be worth? Contact us for a FREE valuation!

Our team is ready to help you sell your home for the highest possible price ASAP


