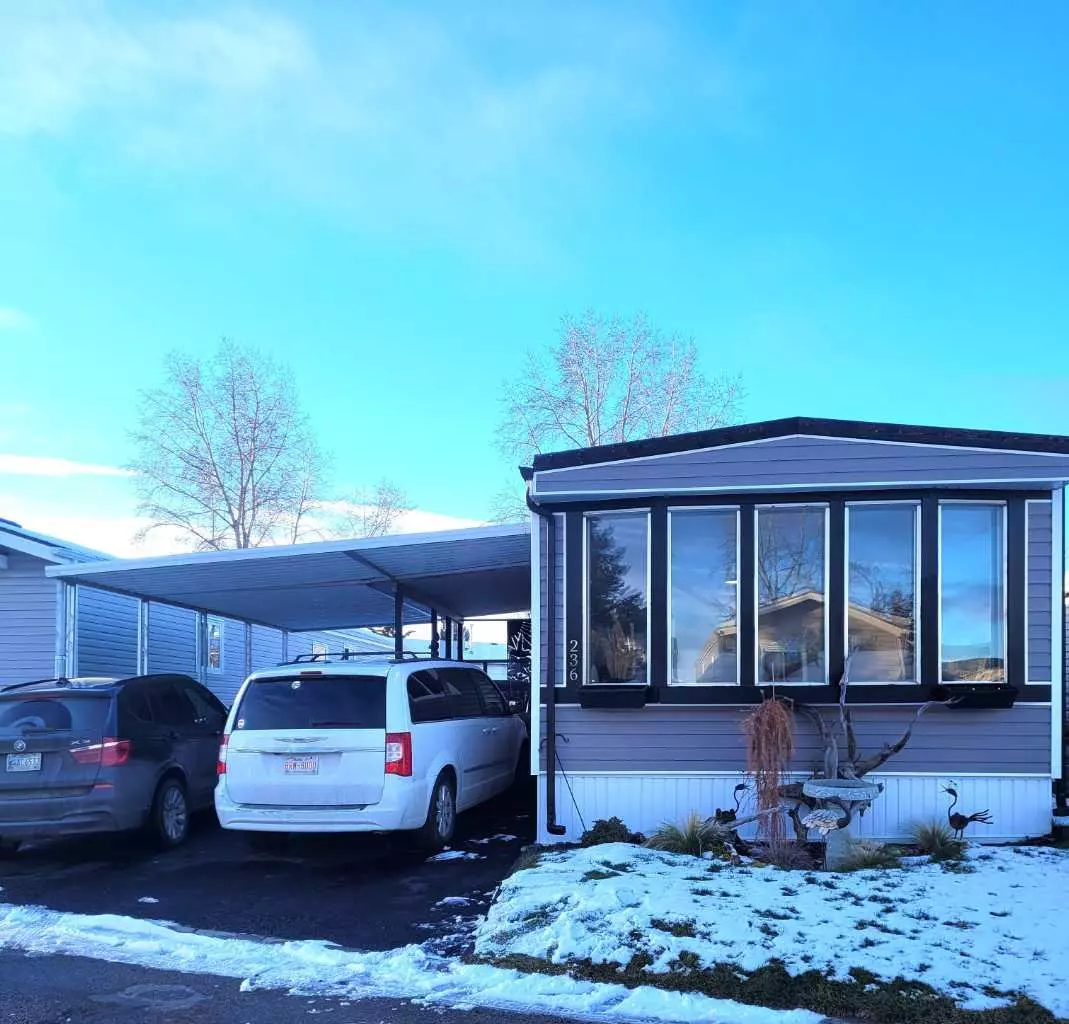$195,000
$199,900
2.5%For more information regarding the value of a property, please contact us for a free consultation.
99 Arbour Lake Rd. NW RD NW #236 Calgary, AB T3G4E4
2 Beds
1 Bath
910 SqFt
Key Details
Sold Price $195,000
Property Type Mobile Home
Sub Type Mobile
Listing Status Sold
Purchase Type For Sale
Square Footage 910 sqft
Price per Sqft $214
Subdivision Arbour Lake
MLS® Listing ID A2105224
Sold Date 02/29/24
Style Single Wide Mobile Home
Bedrooms 2
Full Baths 1
Originating Board Calgary
Year Built 1972
Annual Tax Amount $450
Tax Year 2022
Property Description
Absolutely stunning Home . This Home has been renovated by a European Craftsman that hand built the kitchen. Large island with drawers underneath. Ungraded Miele dishwasher. Parking with covered Carport that will fit 3 cars. New Vinyl siding and skirting installed July 2022. New eves trough and downspouts installed in July 2022. 4x 8 Sheets of Insulation under outside siding July,2022. The trailer has been leveled. Windows are newer vinyl except for the front windows. Roof repaired and tarred in 2021. 4 rubber coats on driveway. Poly B pipe was replaced with PEX Piping in 2022. New Hot water Tank in 2022. New Blinds. New Vinyl flooring throughout . High end Carpet and underlay. New Lighting. New baseboard and trim. New paneling in bedrooms and laundry room. Built in Closet in Master bedroom. Ceilings are drywalled with knock down finish. All electrical improvements have been approved by City of Calgary. New sod in front of home with flower garden. Shed is 8 x 10. The shed Is Insulated, finished walls, has a Skylight and is wired with lights and plugs. THIS IS A 45+ COMMUNITY
Location
Province AB
County Calgary
Area Cal Zone Nw
Interior
Interior Features No Smoking Home
Heating Forced Air
Flooring Carpet, Vinyl Plank
Appliance Dishwasher, Dryer, Electric Stove, Electric Water Heater, Microwave Hood Fan, Refrigerator
Laundry Laundry Room
Exterior
Parking Features Asphalt, Carport, Covered, Driveway, Paved, Stall
Garage Description Asphalt, Carport, Covered, Driveway, Paved, Stall
Fence None
Pool Heated, In Ground
Community Features Clubhouse, Park, Pool, Schools Nearby, Shopping Nearby, Sidewalks, Street Lights, Walking/Bike Paths
Roof Type Tar/Gravel
Porch Deck
Total Parking Spaces 3
Building
Building Description Metal Frame,Vinyl Siding, Large Shed 8 x 10 with power and lights
Foundation Block
Architectural Style Single Wide Mobile Home
Level or Stories One
Structure Type Metal Frame,Vinyl Siding
Others
Restrictions Adult Living,Pet Restrictions or Board approval Required
Ownership Private
Read Less
Want to know what your home might be worth? Contact us for a FREE valuation!

Our team is ready to help you sell your home for the highest possible price ASAP





